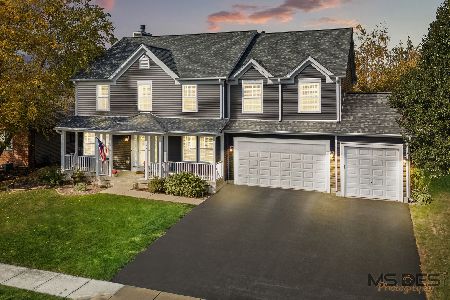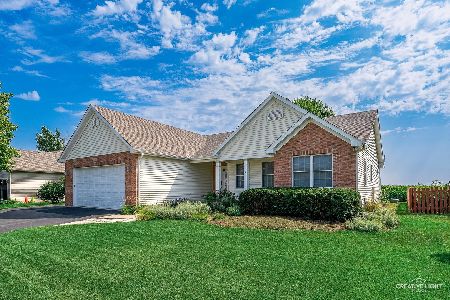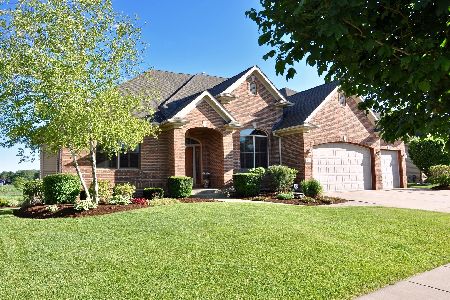360 Eli Barnes Court, Sycamore, Illinois 60178
$400,620
|
Sold
|
|
| Status: | Closed |
| Sqft: | 2,174 |
| Cost/Sqft: | $182 |
| Beds: | 3 |
| Baths: | 4 |
| Year Built: | 2004 |
| Property Taxes: | $8,393 |
| Days On Market: | 1717 |
| Lot Size: | 0,25 |
Description
Get ready for a SHOW STOPPER!! This 3+1 bed and 3.1 bath ranch with a finished lookout/walkout basement is located in the sought after Heron Creek neighborhood in Sycamore! The home sits on.25 acres with a pond and farmer's field in the back along with a TREX elevated deck and brick paver patio to enjoy your leisure time. This home has updates GALORE! FEATURES include: NEW ROOF, NEW SIDING,ALL NEW DARK STAINLESS APPLIANCES AND GRANITE COUNTERTOPS COMPLETE WITH A COPPER FLAKE INCLUSION, ASIAN HAND-SCRAPED WALNUT FLOORING IN THE FOYER, DINING, KITCHEN AREA, COMPLETE MASTER BATH MAKEOVER/REHAB FEATURING A STAND ALONE TUB, LARGE SHOWER, QUARTZ DOUBLE VANITY AND NEW FLOORING, UPDATED FULL AND HALF BATHS, NEW WASHER/DRYER, NEW GARAGE DOOR, NEW HUMIDIFIER, NEW INVISIBLE FENCE INSTALLED, 3 SEASON ROOM, WORKOUT ROOM/OFFICE, SPACIOUS LAUNDRY ROOM AND WORKSPACE,OPEN FLOOR PLAN WITH VAULTED AND 10 FOOT CEILINGS, MUD ROOM WITH NEW CERAMIC TILE FLOORING AND BUILT-IN STORAGE, RING DOORBELL AND NEUTRAL PAINT PALETTE. WELCOME TO YOUR DREAM HOME!!!
Property Specifics
| Single Family | |
| — | |
| Ranch | |
| 2004 | |
| Full | |
| — | |
| Yes | |
| 0.25 |
| De Kalb | |
| — | |
| 470 / Annual | |
| None | |
| Public | |
| Public Sewer | |
| 11016442 | |
| 0621377038 |
Property History
| DATE: | EVENT: | PRICE: | SOURCE: |
|---|---|---|---|
| 14 May, 2010 | Sold | $310,000 | MRED MLS |
| 26 Mar, 2010 | Under contract | $339,900 | MRED MLS |
| 17 Mar, 2010 | Listed for sale | $339,900 | MRED MLS |
| 28 Aug, 2019 | Sold | $335,000 | MRED MLS |
| 27 Jul, 2019 | Under contract | $340,000 | MRED MLS |
| — | Last price change | $350,000 | MRED MLS |
| 9 May, 2019 | Listed for sale | $350,000 | MRED MLS |
| 23 Apr, 2021 | Sold | $400,620 | MRED MLS |
| 18 Mar, 2021 | Under contract | $395,000 | MRED MLS |
| 17 Mar, 2021 | Listed for sale | $395,000 | MRED MLS |
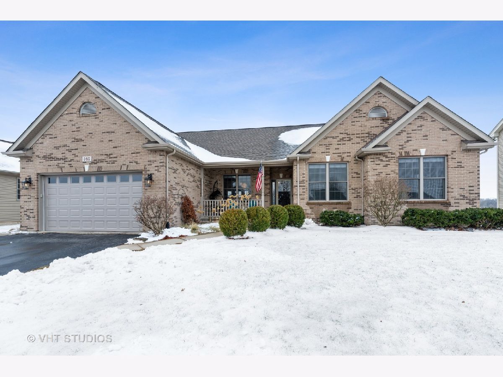
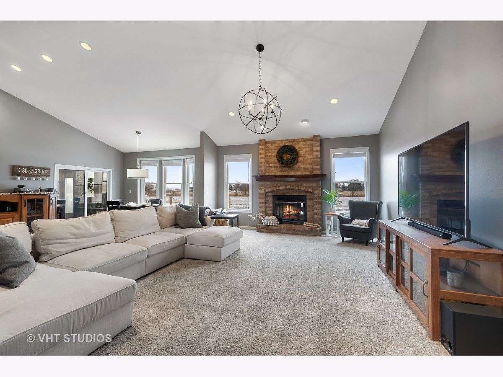
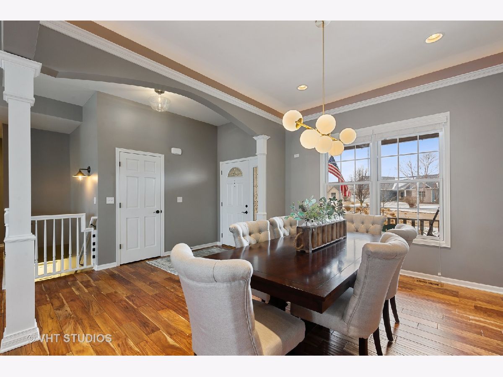
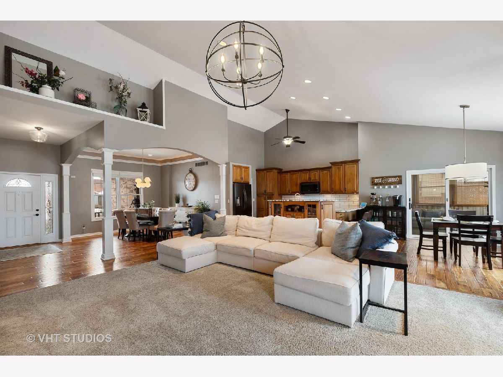
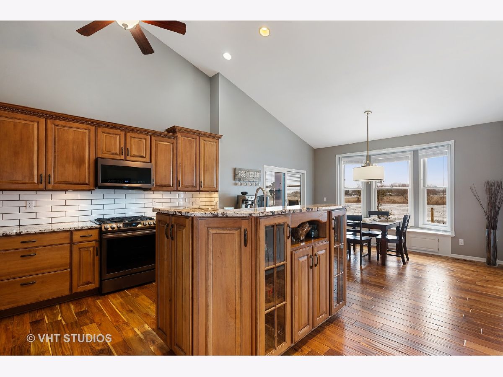
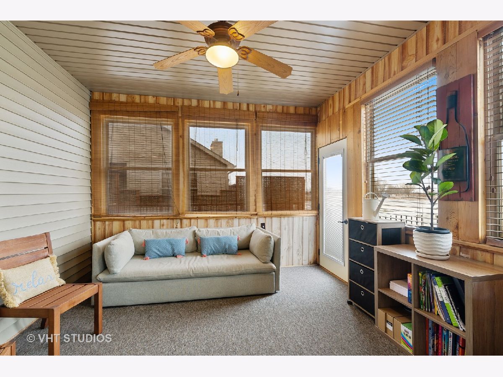
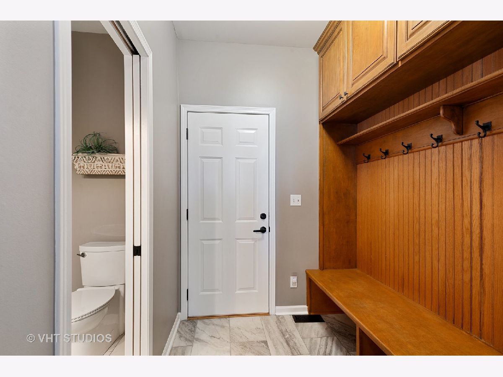
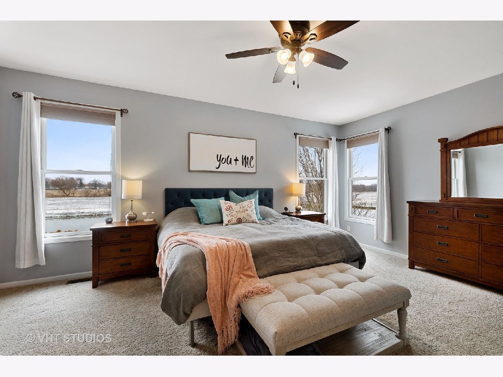
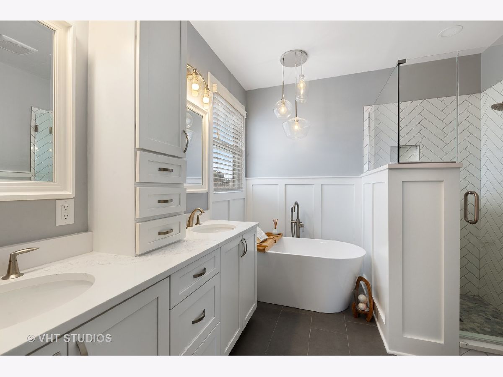
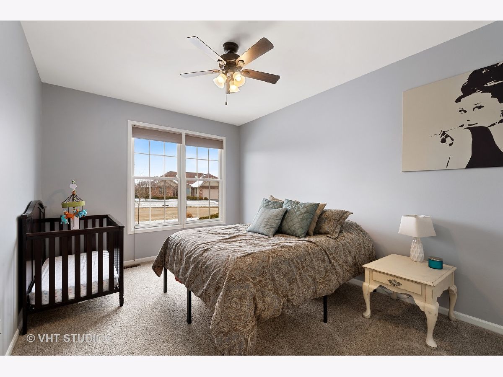
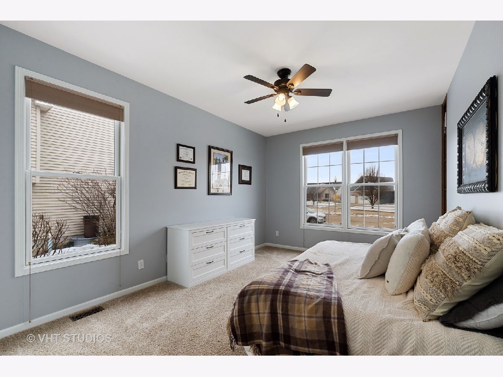
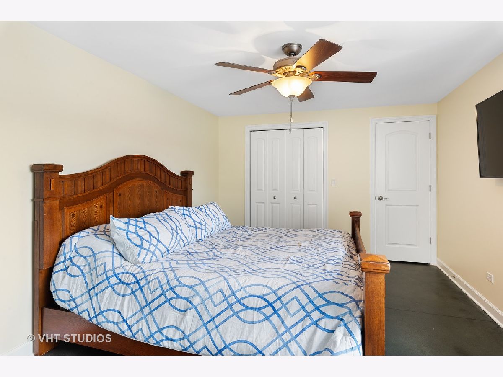
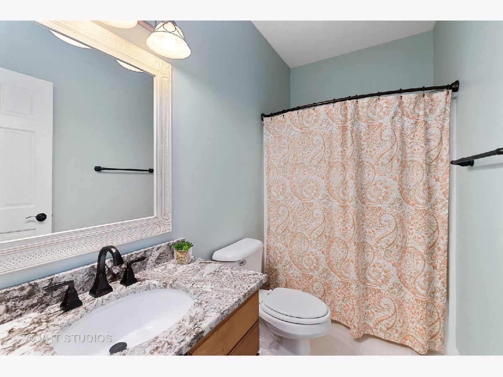
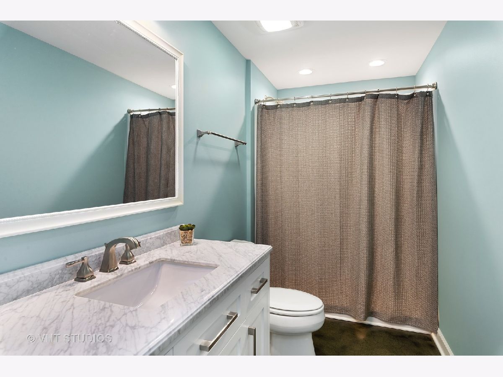
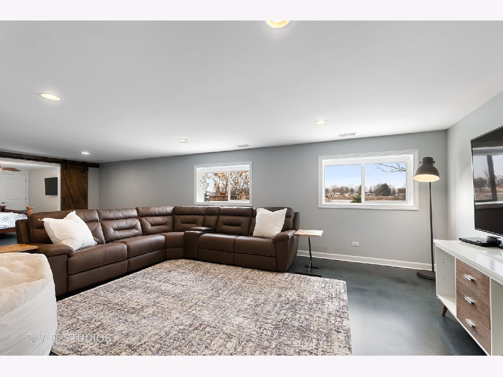
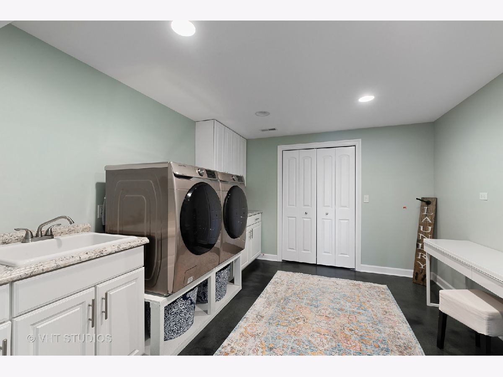
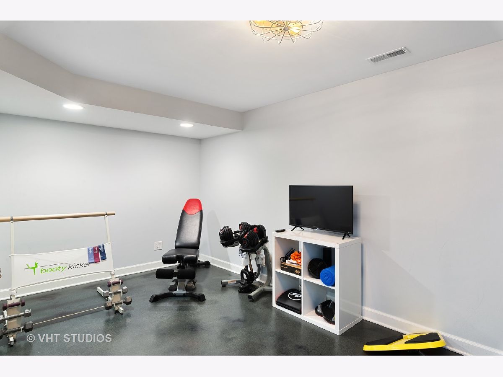
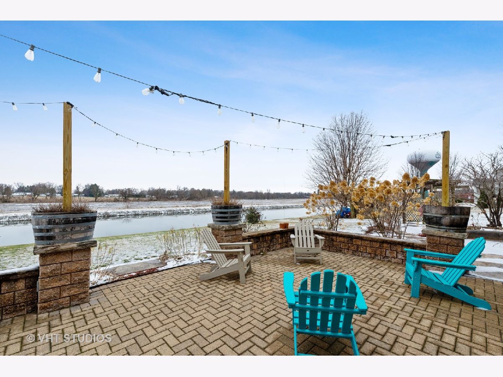
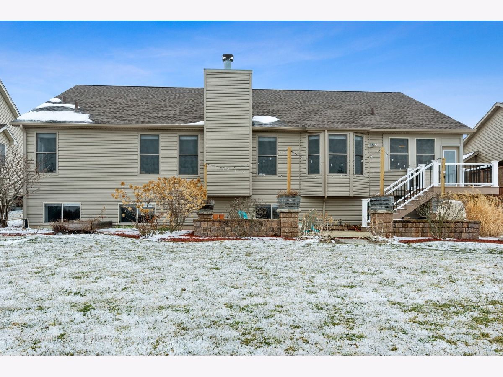
Room Specifics
Total Bedrooms: 4
Bedrooms Above Ground: 3
Bedrooms Below Ground: 1
Dimensions: —
Floor Type: Carpet
Dimensions: —
Floor Type: Carpet
Dimensions: —
Floor Type: —
Full Bathrooms: 4
Bathroom Amenities: Separate Shower,Double Sink,Soaking Tub
Bathroom in Basement: 1
Rooms: Office,Sun Room
Basement Description: Finished
Other Specifics
| 3 | |
| — | |
| Asphalt | |
| Deck, Porch, Brick Paver Patio, Storms/Screens, Invisible Fence | |
| Pond(s),Water View,Rear of Lot,Sidewalks,Streetlights | |
| 80 X 135 | |
| — | |
| Full | |
| Vaulted/Cathedral Ceilings, Hardwood Floors, Built-in Features, Walk-In Closet(s), Ceiling - 10 Foot, Open Floorplan | |
| Range, Microwave, Dishwasher, Refrigerator, Washer, Dryer, Disposal, Stainless Steel Appliance(s), Cooktop, Water Softener Owned | |
| Not in DB | |
| Lake, Curbs, Sidewalks, Street Lights, Street Paved | |
| — | |
| — | |
| Gas Log, Gas Starter |
Tax History
| Year | Property Taxes |
|---|---|
| 2010 | $7,855 |
| 2019 | $8,246 |
| 2021 | $8,393 |
Contact Agent
Nearby Similar Homes
Nearby Sold Comparables
Contact Agent
Listing Provided By
Baird & Warner Fox Valley - Geneva

