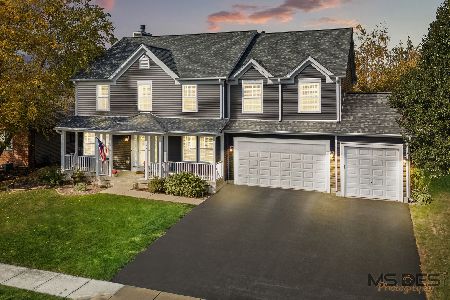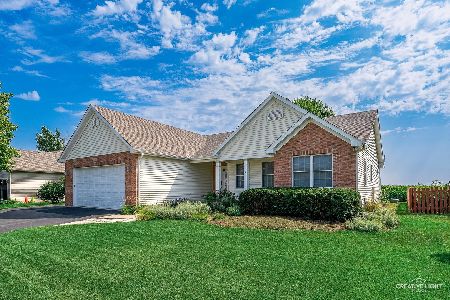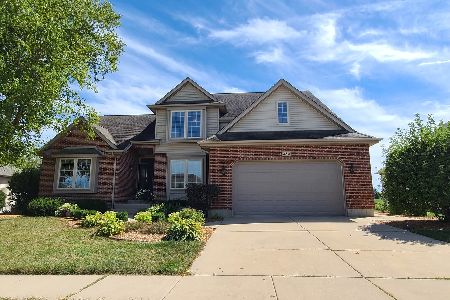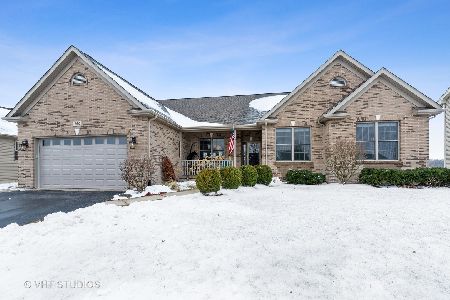374 Eli Barnes Court, Sycamore, Illinois 60178
$375,000
|
Sold
|
|
| Status: | Closed |
| Sqft: | 2,640 |
| Cost/Sqft: | $142 |
| Beds: | 3 |
| Baths: | 4 |
| Year Built: | 2005 |
| Property Taxes: | $10,016 |
| Days On Market: | 2358 |
| Lot Size: | 0,28 |
Description
IMMACULATE & STUNNING CUSTOM RANCH WITH FINISHED LOOKOUT BASEMENT NESTLED ON A PREMIER POND SETTING... a Sycamore retreat indeed! Gorgeous landscaping, upper deck, lower patio, sprinkler system & panoramic view of pond & countryside will amaze you! Spectacular 20'x19' kitchen showcases beautiful cherry cabinetry, 12' tiered island/bar, planning desk, stainless steel appliances & walk-in pantry. See through fireplace with bookshelves adds ambiance to the kitchen sitting area & living room w/ crown molding & 10' ceiling. Enjoy sun filled sun-room! Mud room is an excellent drop zone. Laundry w/ washer, dryer, sink, lower/upper cabinets. Master Suite presents 10' tray ceiling, transom windows, 2 sinks, whirlpool & sep. shower. Office/5th bedroom features 10' ceiling w/ ornate transom window. Radiant in-floor heat system, 2nd kitchen, family room, 2 additional bedrooms, exercise/office & 4th bathroom complete the deep pour lookout basement. Pella windows & plantation shutters too!
Property Specifics
| Single Family | |
| — | |
| — | |
| 2005 | |
| — | |
| — | |
| Yes | |
| 0.28 |
| — | |
| Heron Creek | |
| 310 / Annual | |
| — | |
| — | |
| — | |
| 10417647 | |
| 0621377040 |
Nearby Schools
| NAME: | DISTRICT: | DISTANCE: | |
|---|---|---|---|
|
Grade School
North Grove Elementary School |
427 | — | |
|
Middle School
Sycamore Middle School |
427 | Not in DB | |
|
High School
Sycamore High School |
427 | Not in DB | |
Property History
| DATE: | EVENT: | PRICE: | SOURCE: |
|---|---|---|---|
| 2 Aug, 2019 | Sold | $375,000 | MRED MLS |
| 15 Jun, 2019 | Under contract | $375,000 | MRED MLS |
| 14 Jun, 2019 | Listed for sale | $375,000 | MRED MLS |
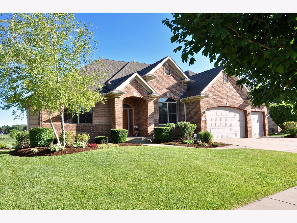
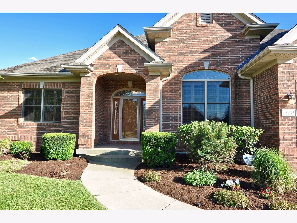
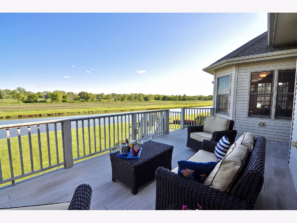
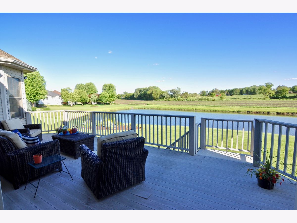
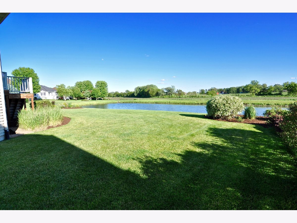
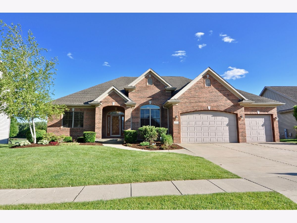
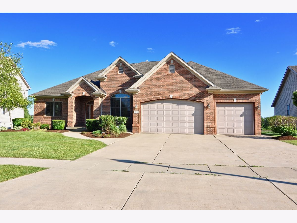
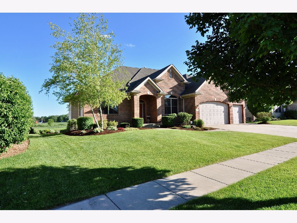
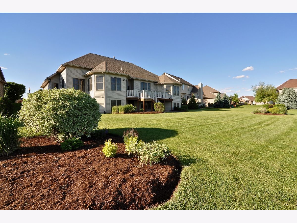
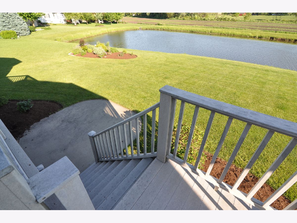
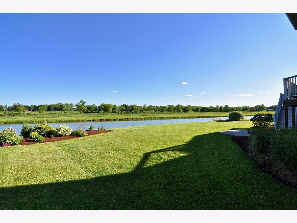
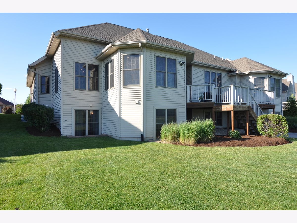
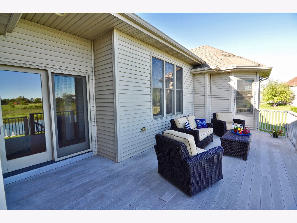
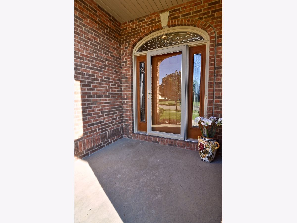
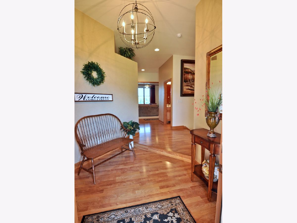
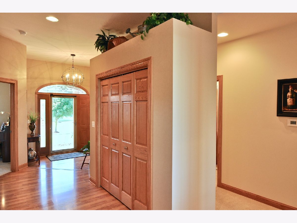
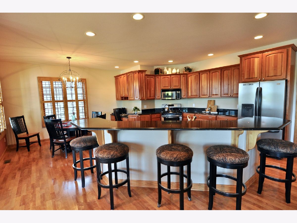
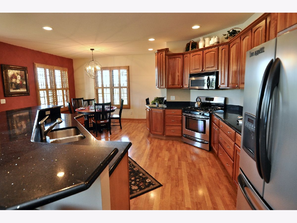
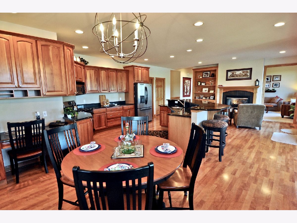
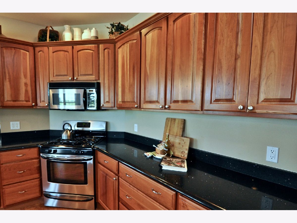
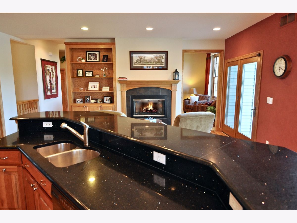
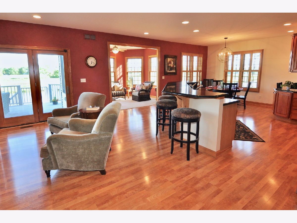
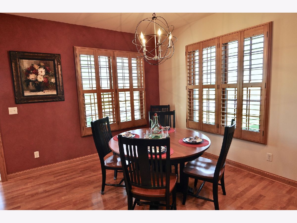
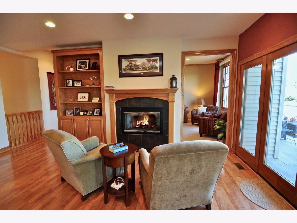
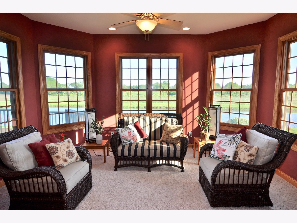
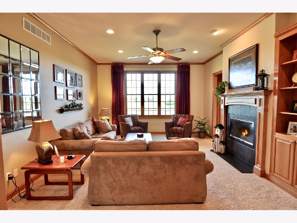
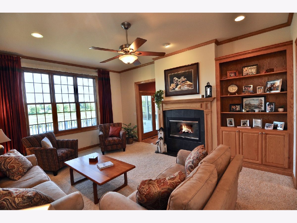
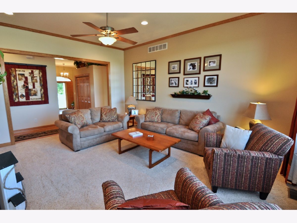
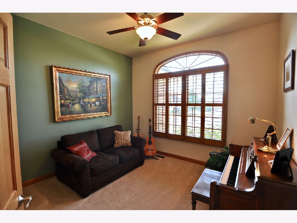
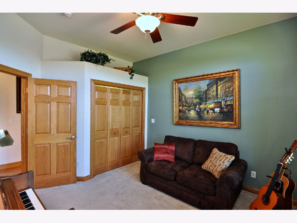
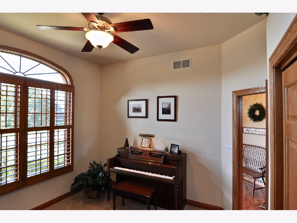
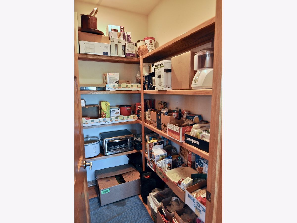
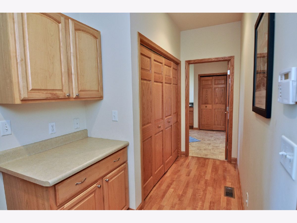
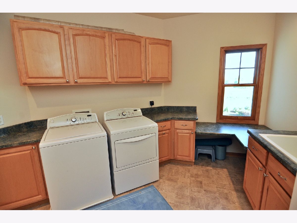
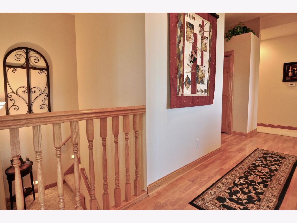
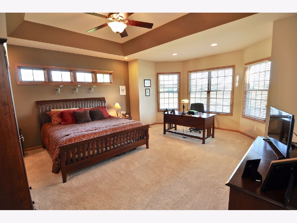
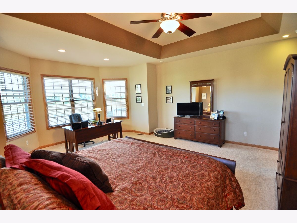
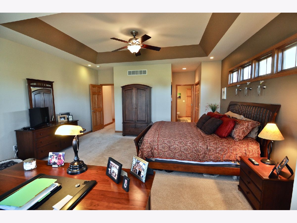
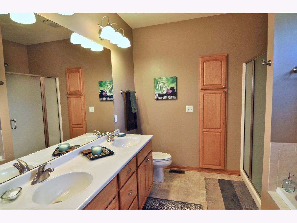
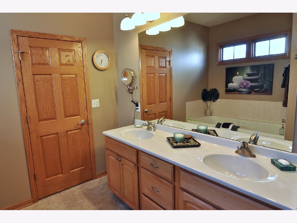
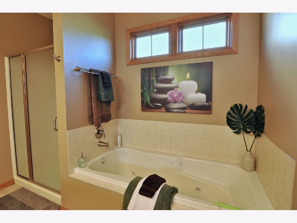
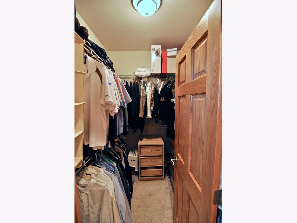
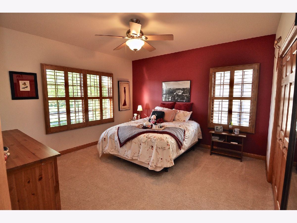
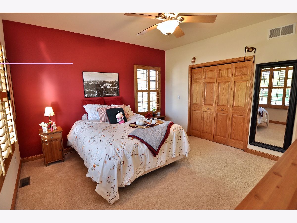
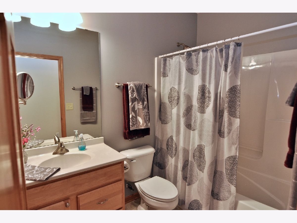
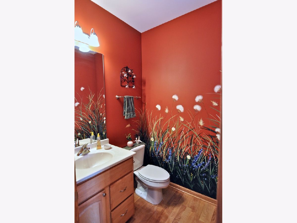
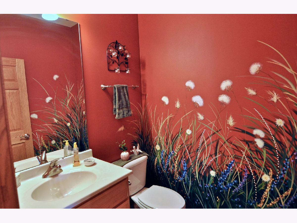
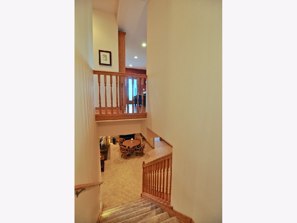
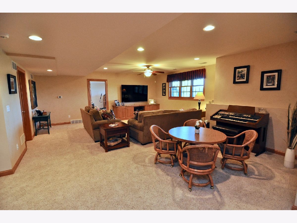
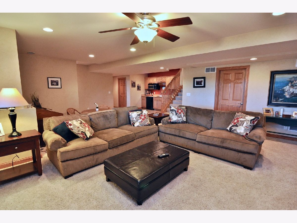
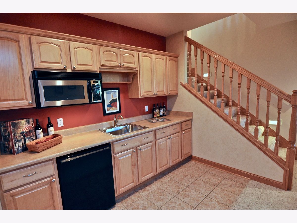
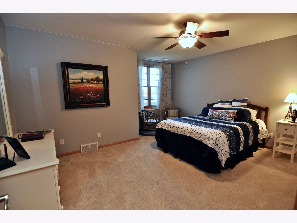
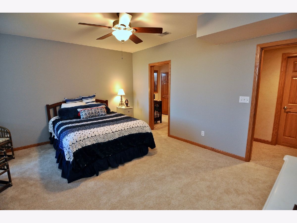
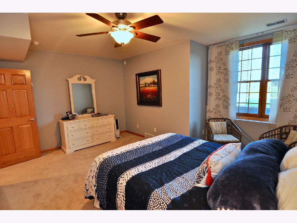
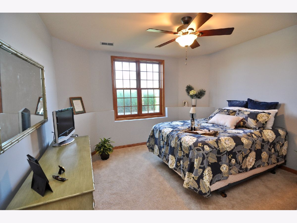
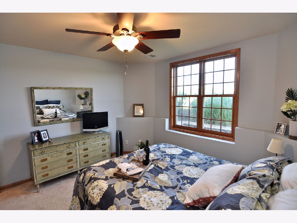
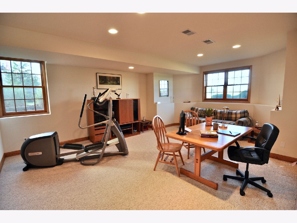
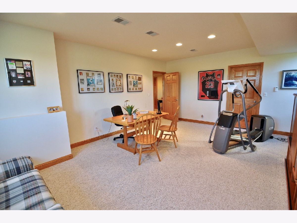
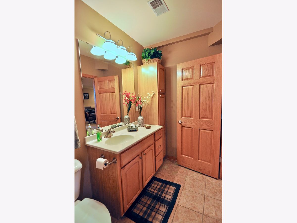
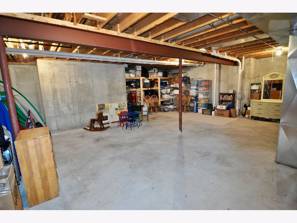
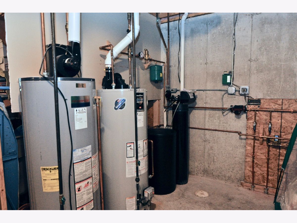
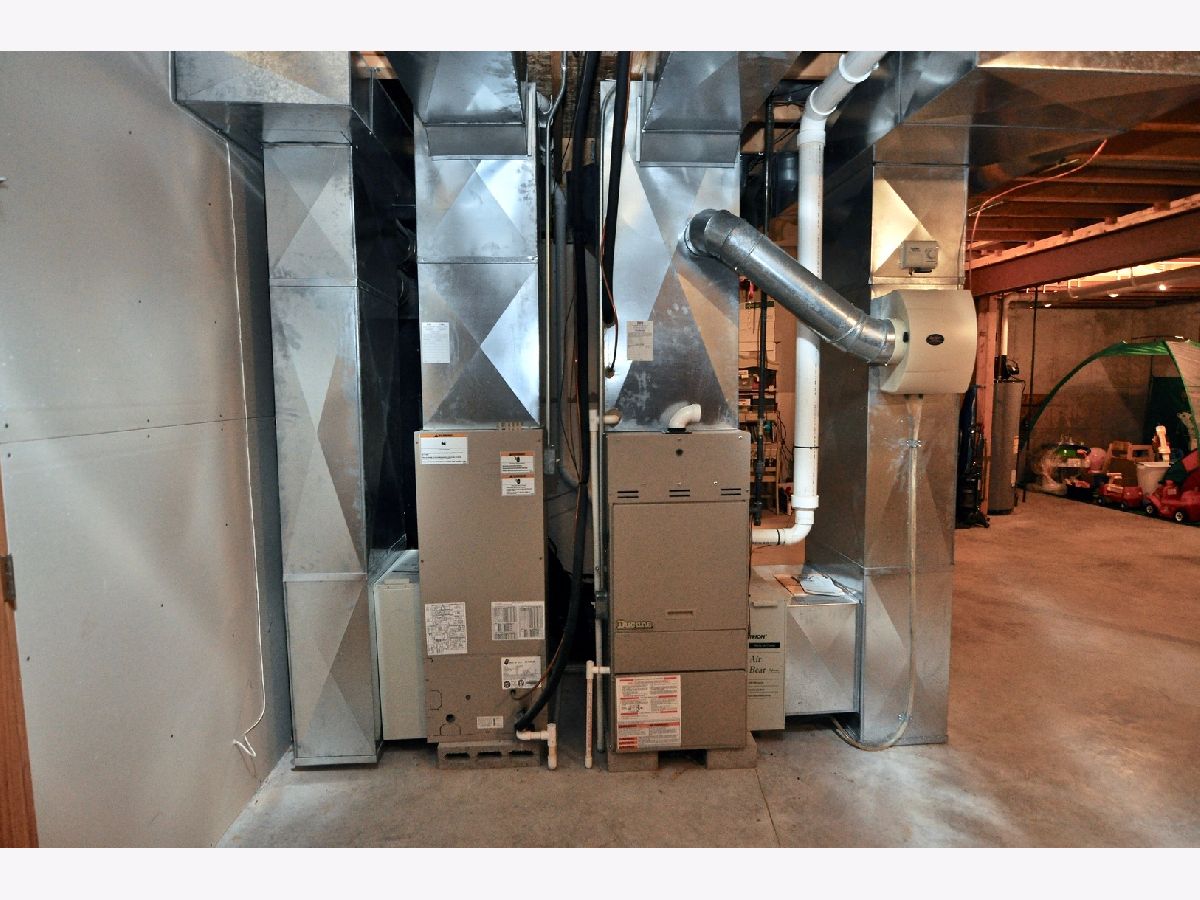
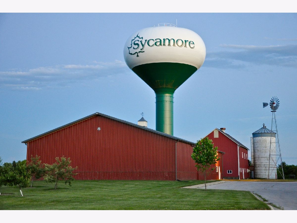
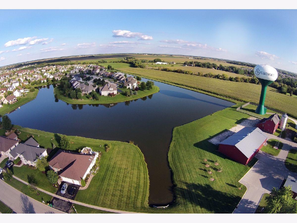
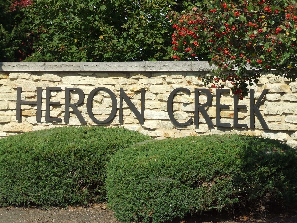
Room Specifics
Total Bedrooms: 5
Bedrooms Above Ground: 3
Bedrooms Below Ground: 2
Dimensions: —
Floor Type: —
Dimensions: —
Floor Type: —
Dimensions: —
Floor Type: —
Dimensions: —
Floor Type: —
Full Bathrooms: 4
Bathroom Amenities: Whirlpool,Separate Shower,Double Sink
Bathroom in Basement: 1
Rooms: —
Basement Description: Finished,Egress Window
Other Specifics
| 3 | |
| — | |
| Concrete | |
| — | |
| — | |
| 78.07 X 140.35 X 47.37 X 5 | |
| Unfinished | |
| — | |
| — | |
| — | |
| Not in DB | |
| — | |
| — | |
| — | |
| — |
Tax History
| Year | Property Taxes |
|---|---|
| 2019 | $10,016 |
Contact Agent
Nearby Similar Homes
Nearby Sold Comparables
Contact Agent
Listing Provided By
Coldwell Banker Real Estate Group

