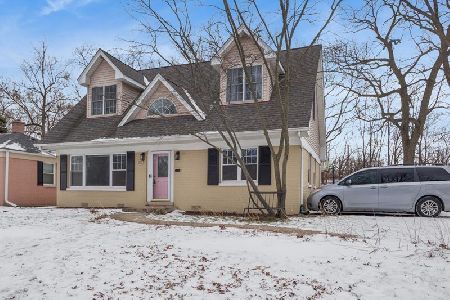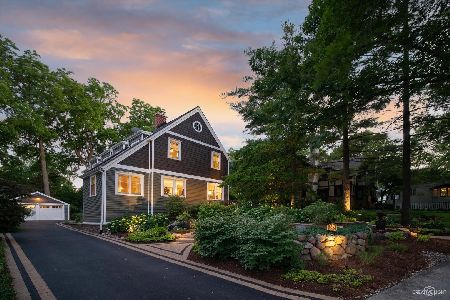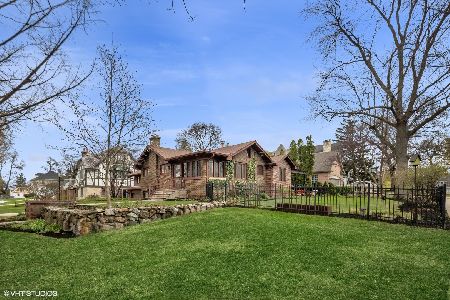360 Forest Avenue, Glen Ellyn, Illinois 60137
$675,000
|
Sold
|
|
| Status: | Closed |
| Sqft: | 2,940 |
| Cost/Sqft: | $236 |
| Beds: | 6 |
| Baths: | 3 |
| Year Built: | 1914 |
| Property Taxes: | $15,521 |
| Days On Market: | 2747 |
| Lot Size: | 0,33 |
Description
Enchanting, vintage shingle-style home in the absolute heart of downtown Glen Ellyn! Incredible curb appeal - fresh coastal decor! #shiplap Charming living room w/built-ins & wood floors opens to huge family room w/vaulted ceiling & french doors. Dining room w/built-in buffet, leaded glass & butlers pantry. Fresh white kitchen with s/s appliances, granite counters opens to sweet sunny breakfast rm. ALL Fresh, all-white baths: dazzling new 2nd floor marble bath! 6 bedrooms total: two BRs on 1st (could be combined to make a first-floor master suite), Upstairs: 4 BRs including spacious Master Bedroom w/shiplap & 3 closets. Bright, newly carpeted large basement rec rm. Garage w/Garage Tek organization system & huge attic for storage. Captivating yard w/many outdoor "rooms" - .33 acre - 2 patios, towering trees & private screened porch retreat. UPDATED! New roof, electrical & newer HVAC & hot water heater,! (Owner is licensed realtor in Illinois)House close contingency- 24 hour kickout.
Property Specifics
| Single Family | |
| — | |
| Colonial | |
| 1914 | |
| Partial | |
| — | |
| No | |
| 0.33 |
| Du Page | |
| — | |
| 0 / Not Applicable | |
| None | |
| Lake Michigan,Public | |
| Public Sewer | |
| 10022040 | |
| 0514112016 |
Nearby Schools
| NAME: | DISTRICT: | DISTANCE: | |
|---|---|---|---|
|
Grade School
Lincoln Elementary School |
41 | — | |
|
Middle School
Hadley Junior High School |
41 | Not in DB | |
|
High School
Glenbard West High School |
87 | Not in DB | |
Property History
| DATE: | EVENT: | PRICE: | SOURCE: |
|---|---|---|---|
| 24 Aug, 2018 | Sold | $675,000 | MRED MLS |
| 23 Jul, 2018 | Under contract | $695,000 | MRED MLS |
| 18 Jul, 2018 | Listed for sale | $695,000 | MRED MLS |
Room Specifics
Total Bedrooms: 6
Bedrooms Above Ground: 6
Bedrooms Below Ground: 0
Dimensions: —
Floor Type: Hardwood
Dimensions: —
Floor Type: Hardwood
Dimensions: —
Floor Type: Carpet
Dimensions: —
Floor Type: —
Dimensions: —
Floor Type: —
Full Bathrooms: 3
Bathroom Amenities: Soaking Tub
Bathroom in Basement: 0
Rooms: Bedroom 5,Bedroom 6,Recreation Room,Breakfast Room,Screened Porch,Workshop,Foyer,Gallery
Basement Description: Partially Finished
Other Specifics
| 2 | |
| Block,Concrete Perimeter | |
| Asphalt | |
| Patio, Porch Screened | |
| Corner Lot | |
| 115 X 115 X 136 X 117 | |
| Pull Down Stair | |
| — | |
| Vaulted/Cathedral Ceilings, Skylight(s), Hardwood Floors, First Floor Bedroom, In-Law Arrangement, First Floor Full Bath | |
| Range, Dishwasher, Refrigerator, Disposal, Stainless Steel Appliance(s) | |
| Not in DB | |
| Pool, Sidewalks, Street Lights, Street Paved | |
| — | |
| — | |
| Decorative |
Tax History
| Year | Property Taxes |
|---|---|
| 2018 | $15,521 |
Contact Agent
Nearby Similar Homes
Nearby Sold Comparables
Contact Agent
Listing Provided By
Berkshire Hathaway HomeServices KoenigRubloff









