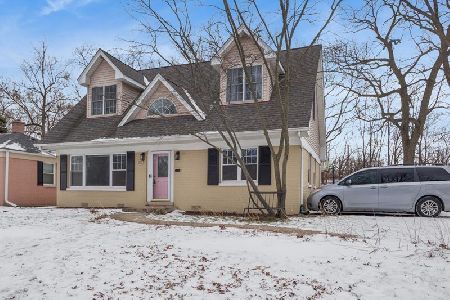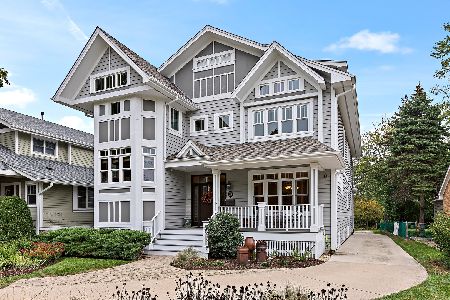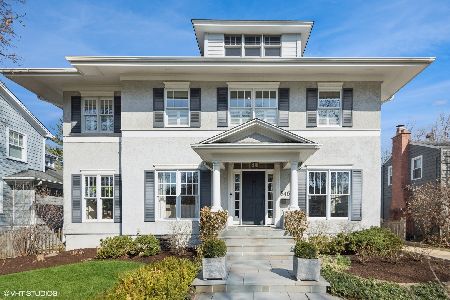545 Phillips Avenue, Glen Ellyn, Illinois 60137
$750,000
|
Sold
|
|
| Status: | Closed |
| Sqft: | 2,599 |
| Cost/Sqft: | $279 |
| Beds: | 4 |
| Baths: | 3 |
| Year Built: | 1921 |
| Property Taxes: | $12,791 |
| Days On Market: | 1675 |
| Lot Size: | 0,00 |
Description
This beautiful home, just steps to downtown Glen Ellyn, is nestled on a treelined street with close proximity to restaurants, shopping, train, parks and library. Classic curb appeal combines with functional living spaces to create a hard to find property in one of the village's most sought after neighborhoods. Impeccably maintained and updated over the years, the home features 4 bedrooms and 2.5 baths, hardwood floors throughout and a comfortable floor plan for everyday living and entertaining. First floor features spacious living room with wood burning fireplace and custom tile surround, light filled office and formal dining room, as well as updated kitchen with Sub-Zero, Bosch and Viking appliances, island seating and adjacent family room with beautiful views of the backyard. Second floor offers spacious primary suite with multiple closets, beautifully appointed private bath featuring stand alone tub, glass enclosed shower and double sink vanity, as well as three additional bedrooms and full bath. Partially finished basement offers rec room, laundry and abundant storage. Outdoor spaces include beautiful perennial gardens, vegetable garden and expansive patio and pond, creating a private retreat to enjoy throughout the year. Countless updates include new siding, fascia and trim, new HVAC and landscaping. Full of character, charm and curb appeal, you will be captivated from the moment you enter. Don't miss this opportunity to enjoy Glen Ellyn and your own oasis within it.
Property Specifics
| Single Family | |
| — | |
| — | |
| 1921 | |
| Full | |
| — | |
| No | |
| — |
| Du Page | |
| — | |
| — / Not Applicable | |
| None | |
| Lake Michigan | |
| Public Sewer | |
| 11125041 | |
| 0514112014 |
Nearby Schools
| NAME: | DISTRICT: | DISTANCE: | |
|---|---|---|---|
|
Grade School
Lincoln Elementary School |
41 | — | |
|
Middle School
Hadley Junior High School |
41 | Not in DB | |
|
High School
Glenbard West High School |
87 | Not in DB | |
Property History
| DATE: | EVENT: | PRICE: | SOURCE: |
|---|---|---|---|
| 16 Aug, 2021 | Sold | $750,000 | MRED MLS |
| 25 Jun, 2021 | Under contract | $725,000 | MRED MLS |
| 24 Jun, 2021 | Listed for sale | $725,000 | MRED MLS |
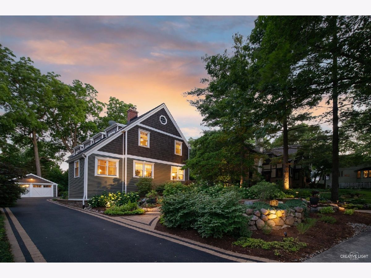
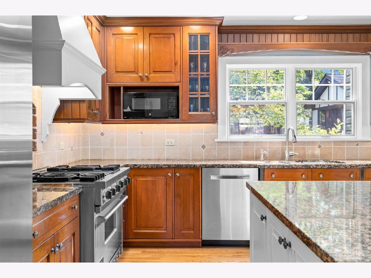
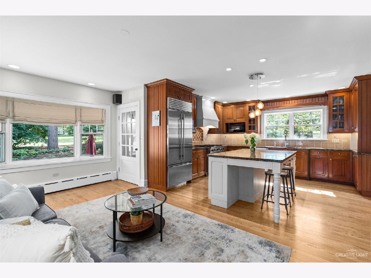
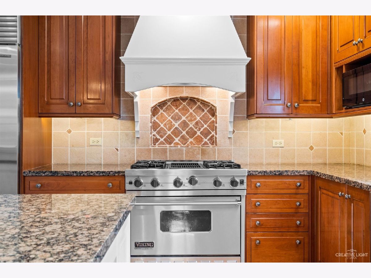
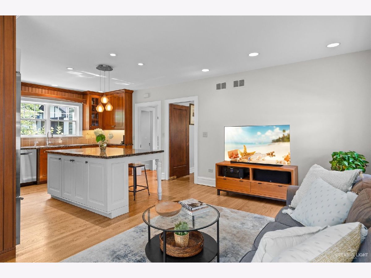
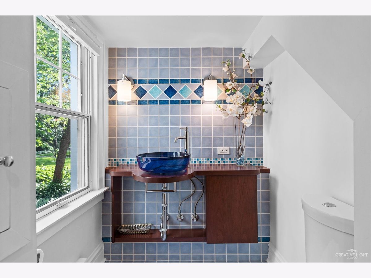
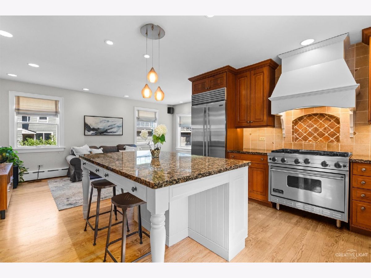
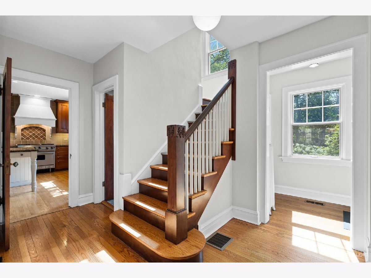
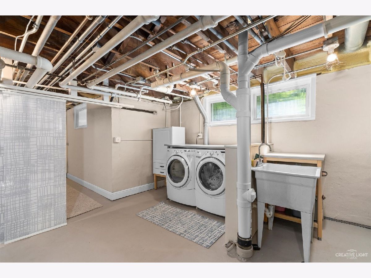
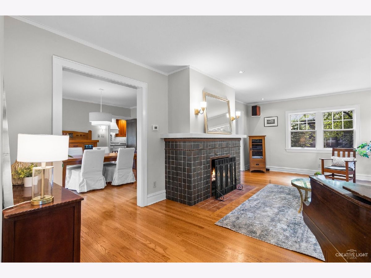
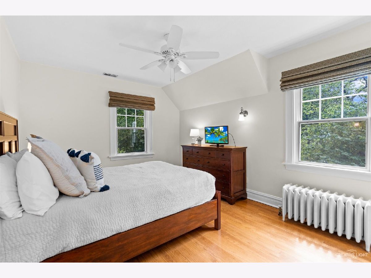
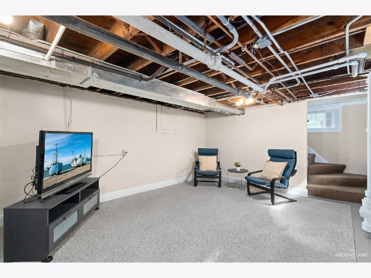
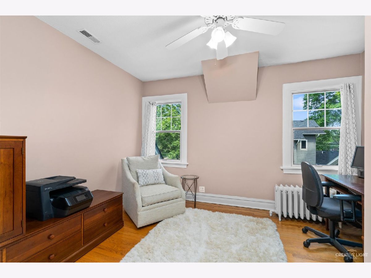
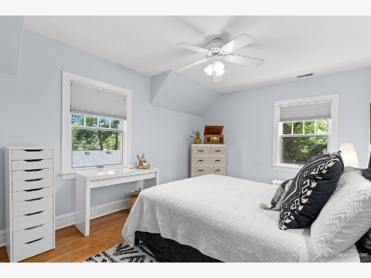
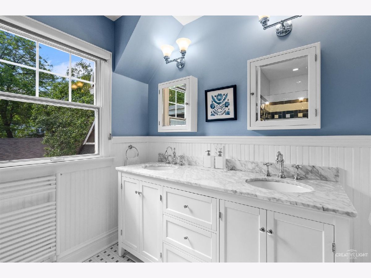
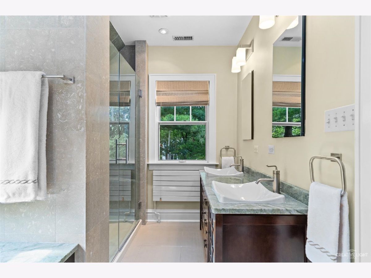
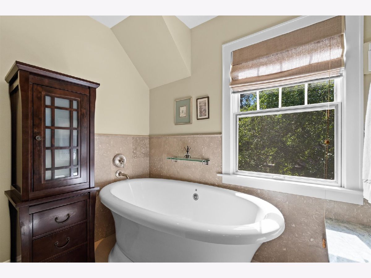
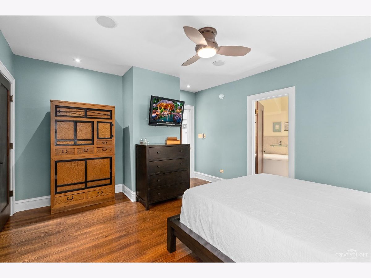
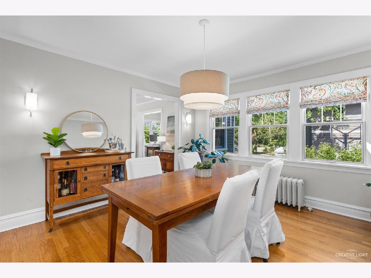
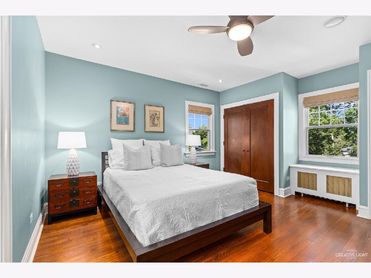
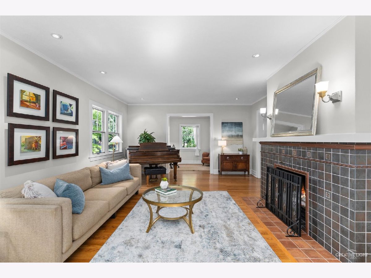
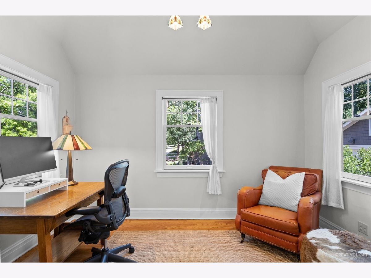
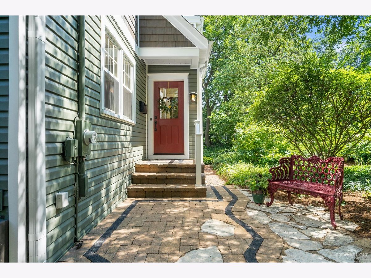
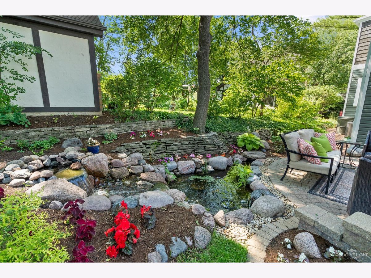
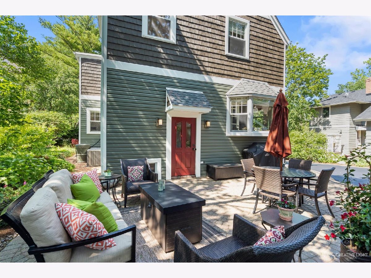
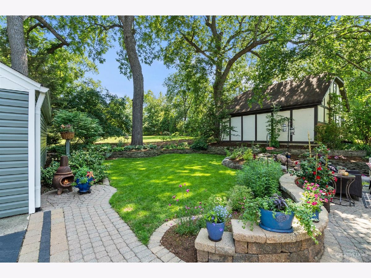
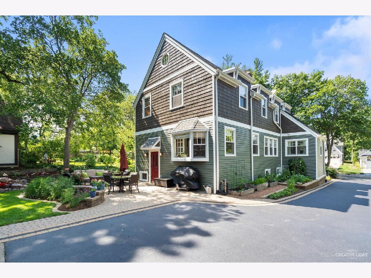
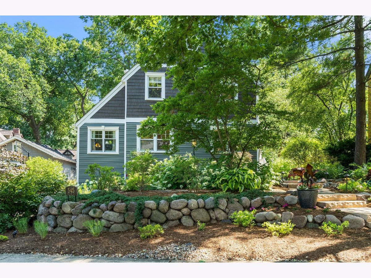
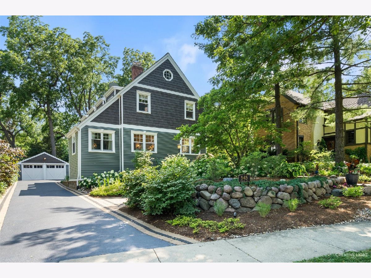
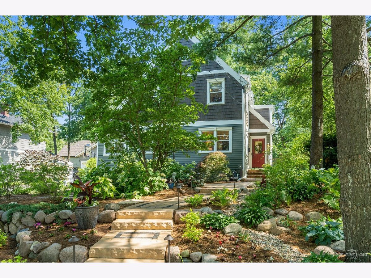
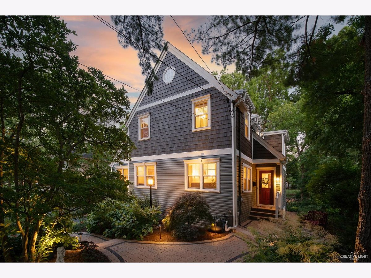
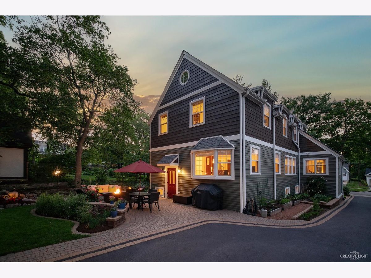
Room Specifics
Total Bedrooms: 4
Bedrooms Above Ground: 4
Bedrooms Below Ground: 0
Dimensions: —
Floor Type: Hardwood
Dimensions: —
Floor Type: Hardwood
Dimensions: —
Floor Type: Hardwood
Full Bathrooms: 3
Bathroom Amenities: Separate Shower,Double Sink,Soaking Tub
Bathroom in Basement: 0
Rooms: Recreation Room,Storage,Library,Utility Room-Lower Level,Other Room
Basement Description: Partially Finished
Other Specifics
| 2 | |
| Concrete Perimeter | |
| Asphalt | |
| — | |
| — | |
| 57 X 155 X 60 X 136 | |
| — | |
| Full | |
| — | |
| — | |
| Not in DB | |
| Park, Curbs, Sidewalks, Street Paved | |
| — | |
| — | |
| Wood Burning |
Tax History
| Year | Property Taxes |
|---|---|
| 2021 | $12,791 |
Contact Agent
Nearby Similar Homes
Nearby Sold Comparables
Contact Agent
Listing Provided By
Compass



