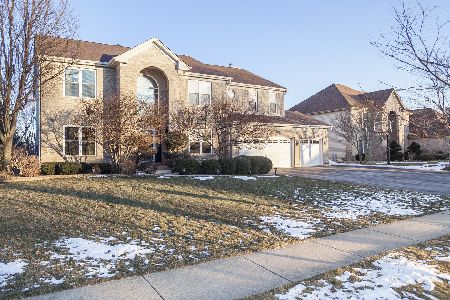3600 White Deer Drive, Algonquin, Illinois 60102
$410,000
|
Sold
|
|
| Status: | Closed |
| Sqft: | 3,323 |
| Cost/Sqft: | $126 |
| Beds: | 5 |
| Baths: | 4 |
| Year Built: | 2001 |
| Property Taxes: | $11,270 |
| Days On Market: | 2701 |
| Lot Size: | 0,53 |
Description
AMAZING HOME sits on 1/2 acre lot with a 32x23 patio with built-in gas fire pit, sun sails, and gas grill built-in to counters for the perfect entertaining space! Large two story family room! Remodeled kitchen with quartz counters, stainless appliances, and built in window seat. Brand new bamboo floors! Vaulted master retreat with walk in closet and amazing bathroom with large walk in shower and heated massage tub. All secondary bedrooms are huge! Full finished basement with Home Theater with 90" HD screen, full bath, office/bedroom and storage area. 3 car garage with new doors. New Furnace! Newer Carpet! All baths have been updated....this home is truly move in ready and waiting for its new owners! Don't miss out!
Property Specifics
| Single Family | |
| — | |
| — | |
| 2001 | |
| Full | |
| HIGHLAND | |
| No | |
| 0.53 |
| Mc Henry | |
| Coves | |
| 200 / Annual | |
| Other | |
| Public | |
| Public Sewer | |
| 10076301 | |
| 1836426004 |
Nearby Schools
| NAME: | DISTRICT: | DISTANCE: | |
|---|---|---|---|
|
Grade School
Mackeben Elementary School |
158 | — | |
|
Middle School
Heineman Middle School |
158 | Not in DB | |
|
High School
Huntley High School |
158 | Not in DB | |
Property History
| DATE: | EVENT: | PRICE: | SOURCE: |
|---|---|---|---|
| 30 Nov, 2018 | Sold | $410,000 | MRED MLS |
| 5 Oct, 2018 | Under contract | $417,500 | MRED MLS |
| — | Last price change | $425,000 | MRED MLS |
| 7 Sep, 2018 | Listed for sale | $425,000 | MRED MLS |
Room Specifics
Total Bedrooms: 5
Bedrooms Above Ground: 5
Bedrooms Below Ground: 0
Dimensions: —
Floor Type: Carpet
Dimensions: —
Floor Type: Carpet
Dimensions: —
Floor Type: Carpet
Dimensions: —
Floor Type: —
Full Bathrooms: 4
Bathroom Amenities: Whirlpool,Separate Shower,Double Sink
Bathroom in Basement: 1
Rooms: Bedroom 5,Eating Area,Office,Recreation Room
Basement Description: Finished
Other Specifics
| 3 | |
| — | |
| — | |
| Patio, Porch, Brick Paver Patio, Outdoor Fireplace | |
| Corner Lot | |
| 23112 | |
| — | |
| Full | |
| Vaulted/Cathedral Ceilings, Bar-Wet, Hardwood Floors, First Floor Bedroom, First Floor Laundry, First Floor Full Bath | |
| Double Oven, Microwave, Dishwasher, Refrigerator, Washer, Dryer, Disposal, Stainless Steel Appliance(s), Wine Refrigerator | |
| Not in DB | |
| Sidewalks, Street Lights, Street Paved | |
| — | |
| — | |
| — |
Tax History
| Year | Property Taxes |
|---|---|
| 2018 | $11,270 |
Contact Agent
Nearby Similar Homes
Nearby Sold Comparables
Contact Agent
Listing Provided By
Century 21 New Heritage






