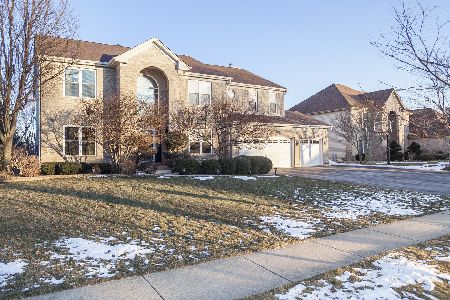981 Par Drive, Algonquin, Illinois 60102
$396,000
|
Sold
|
|
| Status: | Closed |
| Sqft: | 4,400 |
| Cost/Sqft: | $95 |
| Beds: | 4 |
| Baths: | 3 |
| Year Built: | 2001 |
| Property Taxes: | $9,663 |
| Days On Market: | 3579 |
| Lot Size: | 0,42 |
Description
Large ranch with premium location and walkout backs up to breathtaking views. Open Floor Plan The foyer has hardwood floors with wood inlays leading into a spacious great room with vaulted ceiling and fireplace. Beautiful redesigned kitchen features custom 42" cherry cabinets, granite counter tops and large island. Formal dining room has wainscoting and crown molding. Master bedroom suite with luxury bath. Expansive full walk-out basement features family room with fireplace and huge bar for entertaining large groups with ease. Possible in-law or teen suite with full bath and a large storage room complete the LL.**HUNTLEY SCHOOLS**New air conditioner 2015**Near walking path to park, tennis courts, sled hill, library and shopping.****Cannot duplicate/build new at this low price!! Great Opportunity!!This is the ranch you want for the rest of your life!
Property Specifics
| Single Family | |
| — | |
| Ranch | |
| 2001 | |
| Walkout | |
| — | |
| Yes | |
| 0.42 |
| Mc Henry | |
| Coves | |
| 175 / Annual | |
| Other | |
| Public | |
| Public Sewer | |
| 09192716 | |
| 1836427018 |
Nearby Schools
| NAME: | DISTRICT: | DISTANCE: | |
|---|---|---|---|
|
Grade School
Mackeben Elementary School |
158 | — | |
|
Middle School
Heineman Middle School |
158 | Not in DB | |
|
High School
Huntley High School |
158 | Not in DB | |
Property History
| DATE: | EVENT: | PRICE: | SOURCE: |
|---|---|---|---|
| 19 Jul, 2016 | Sold | $396,000 | MRED MLS |
| 15 Jun, 2016 | Under contract | $419,000 | MRED MLS |
| — | Last price change | $423,900 | MRED MLS |
| 12 Apr, 2016 | Listed for sale | $433,900 | MRED MLS |
Room Specifics
Total Bedrooms: 4
Bedrooms Above Ground: 4
Bedrooms Below Ground: 0
Dimensions: —
Floor Type: Carpet
Dimensions: —
Floor Type: Carpet
Dimensions: —
Floor Type: Carpet
Full Bathrooms: 3
Bathroom Amenities: Separate Shower,Double Sink
Bathroom in Basement: 1
Rooms: Foyer
Basement Description: Finished,Exterior Access
Other Specifics
| 3 | |
| Concrete Perimeter | |
| Asphalt | |
| Patio, Porch Screened | |
| Pond(s),Water View | |
| 100X180 | |
| Unfinished | |
| Full | |
| Vaulted/Cathedral Ceilings, Bar-Wet, Hardwood Floors, First Floor Bedroom, First Floor Laundry, First Floor Full Bath | |
| Range, Microwave, Dishwasher, Refrigerator, Bar Fridge | |
| Not in DB | |
| Tennis Courts, Sidewalks | |
| — | |
| — | |
| — |
Tax History
| Year | Property Taxes |
|---|---|
| 2016 | $9,663 |
Contact Agent
Nearby Similar Homes
Nearby Sold Comparables
Contact Agent
Listing Provided By
Prello Realty, Inc.





