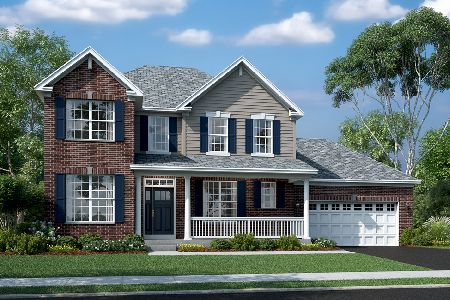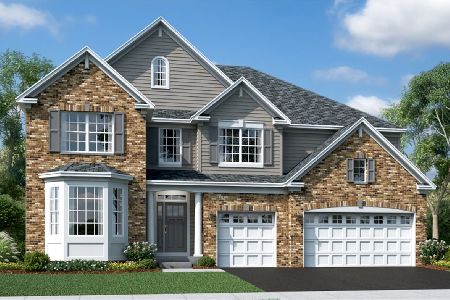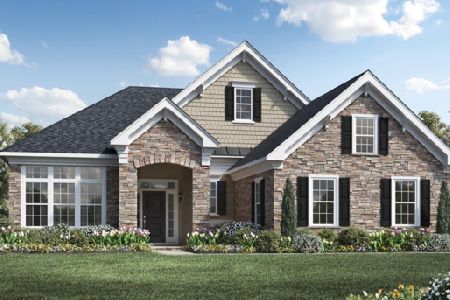3601 Prestwick Court, Elgin, Illinois 60124
$560,000
|
Sold
|
|
| Status: | Closed |
| Sqft: | 3,904 |
| Cost/Sqft: | $148 |
| Beds: | 4 |
| Baths: | 5 |
| Year Built: | 2016 |
| Property Taxes: | $17,198 |
| Days On Market: | 2119 |
| Lot Size: | 0,34 |
Description
Impeccable craftsmanship, modern finishes, and all of the desired amenities abound in this meticulously maintained LIKE NEW luxurious custom-built home offering 4,000 sq. ft of beautifully designed living space! Nestled on a quiet oversized corner lot cul-de-sac in prominent Highland Woods neighborhood ~ D301 schools (elementary on-site), water vistas, community clubhouse, pool, basketball courts & fitness center. Captivating volume ceilings, gleaming HW floors throughout the main level, exquisite trim/millwork, an open layout, elegant appointments, and a current color palette make this an entertainer's delight. Grand two-story foyer opens to an expansive, airy great room that strikes the perfect balance between luxury and comfort. Gourmet kitchen features granite countertops & backsplash, sizable island, walk-in pantry, all SS appliances, and separate dinette w/ exterior access. DREAM master suite w/ huge his & hers WIC, tiled master bath featuring dual vanities, soaking tub, laundry chute and separate shower. Two large bedrooms w/ Jack & Jill bath and a guest en-suite complete the upper level. Spacious finished basement has endless possibilities ~ large living space, a home gym that could be easily transitioned into an additional bedroom, full bath, and rough-in for a kitchenette. Professionally landscaped outdoor paradise w/ wrought iron fenced backyard, paver patio, and gas fire pit. Welcome to your DREAM HOME~
Property Specifics
| Single Family | |
| — | |
| — | |
| 2016 | |
| Full | |
| — | |
| No | |
| 0.34 |
| Kane | |
| — | |
| 53 / Monthly | |
| Clubhouse,Exercise Facilities,Pool | |
| Public | |
| Public Sewer | |
| 10702648 | |
| 0512128001 |
Nearby Schools
| NAME: | DISTRICT: | DISTANCE: | |
|---|---|---|---|
|
Grade School
Country Trails Elementary School |
301 | — | |
|
Middle School
Prairie Knolls Middle School |
301 | Not in DB | |
|
High School
Central High School |
301 | Not in DB | |
Property History
| DATE: | EVENT: | PRICE: | SOURCE: |
|---|---|---|---|
| 4 Dec, 2020 | Sold | $560,000 | MRED MLS |
| 10 Oct, 2020 | Under contract | $579,000 | MRED MLS |
| — | Last price change | $585,000 | MRED MLS |
| 1 May, 2020 | Listed for sale | $585,000 | MRED MLS |

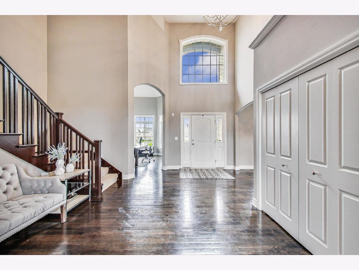
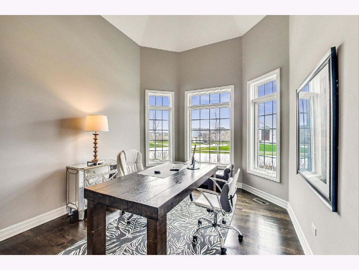
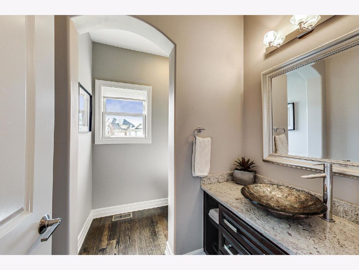
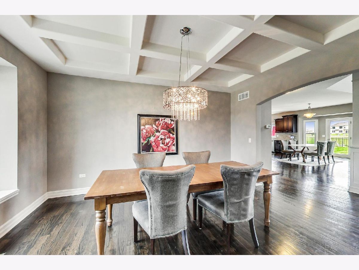
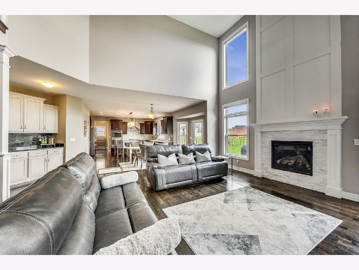
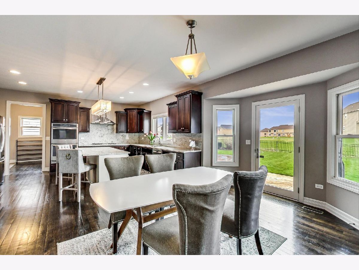
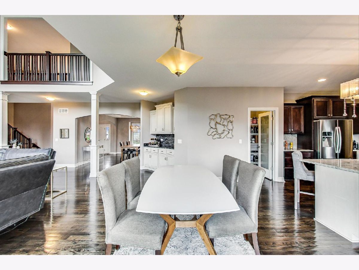
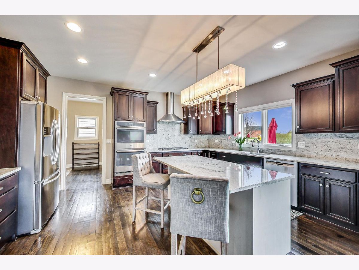
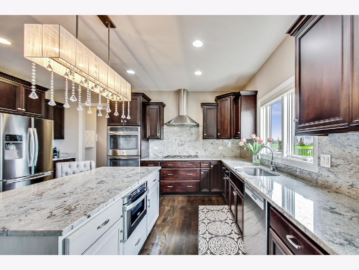
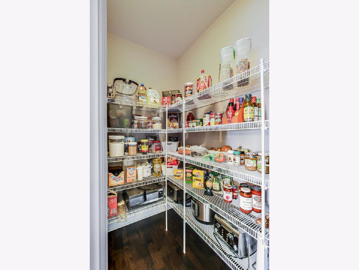
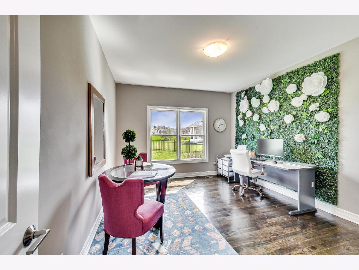
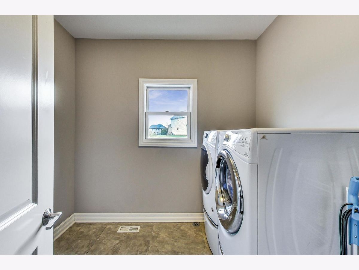
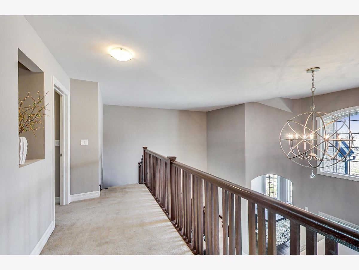
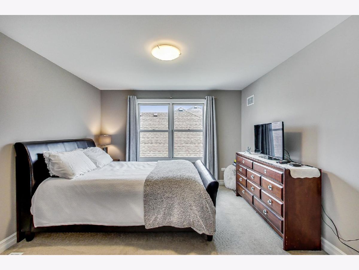
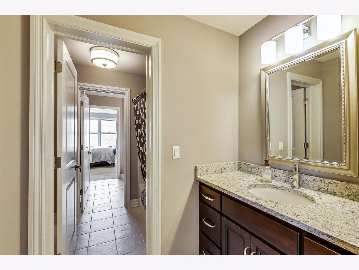
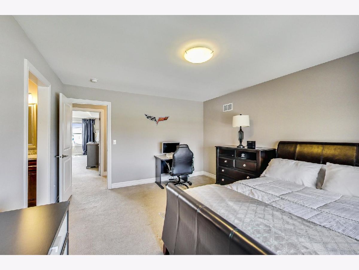
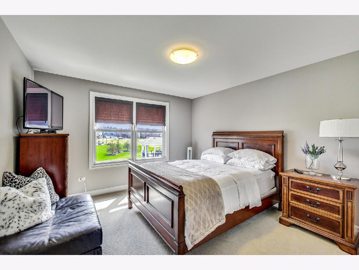
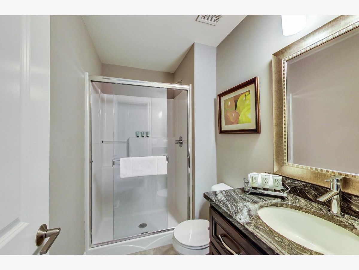
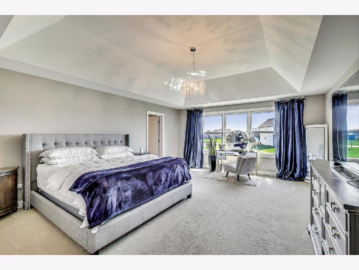
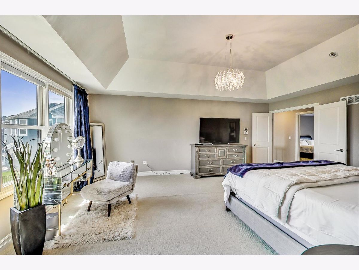
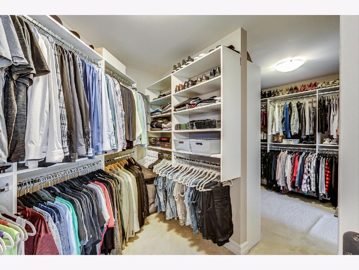
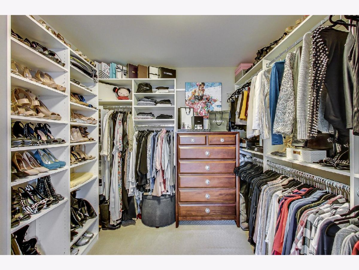
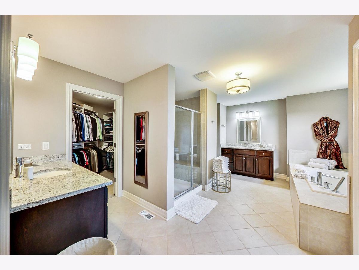
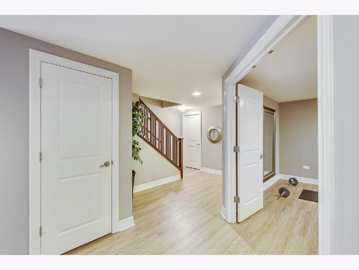
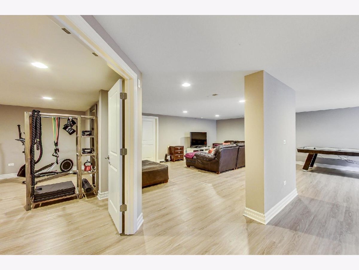
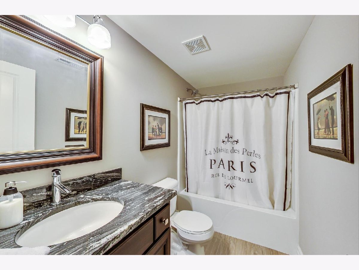
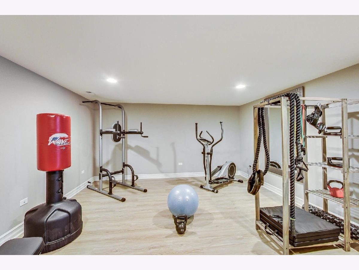
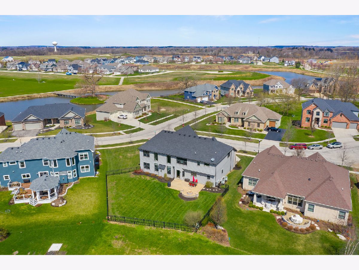
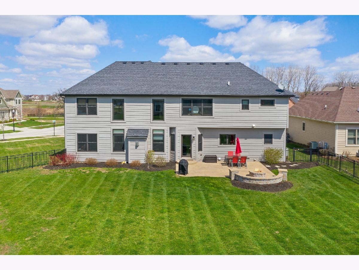
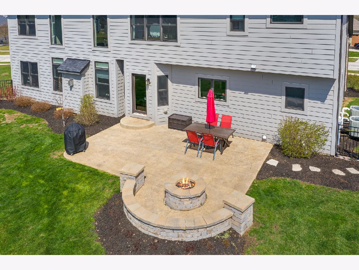
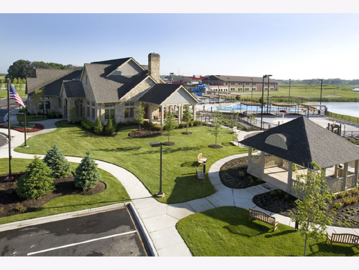
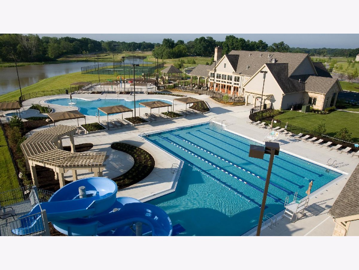
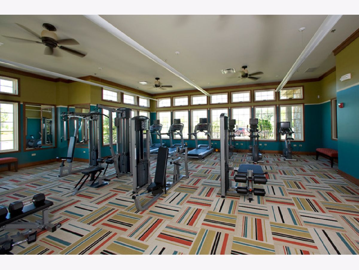
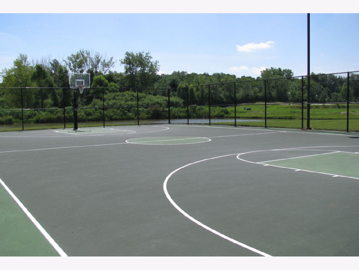
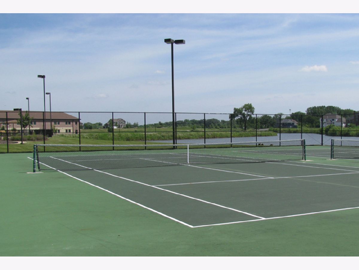
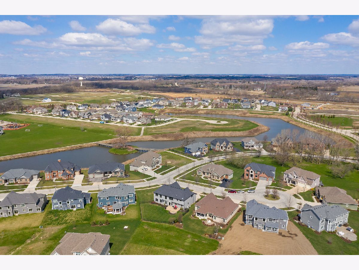
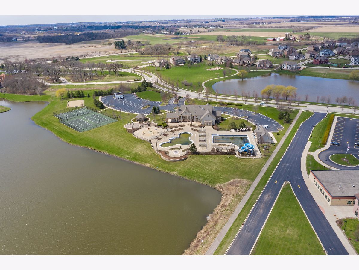
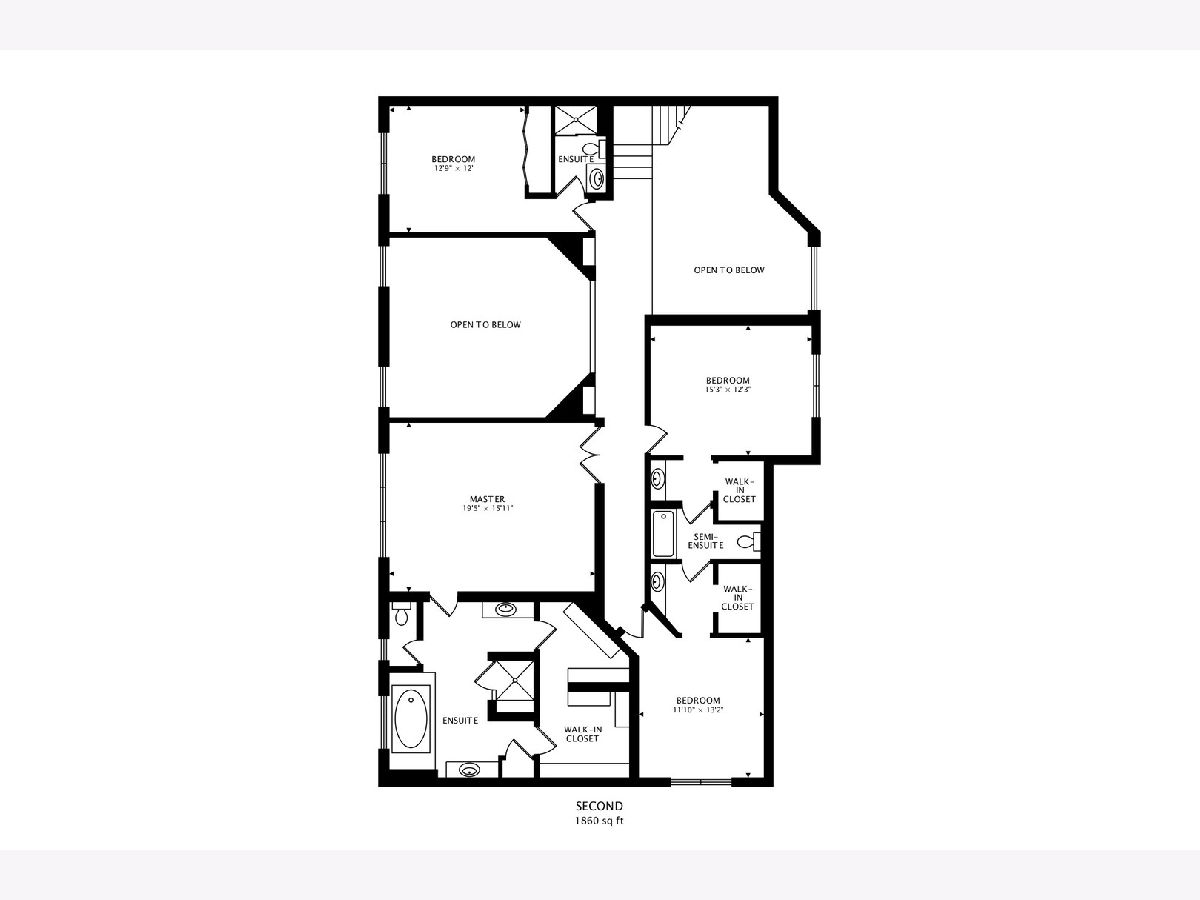
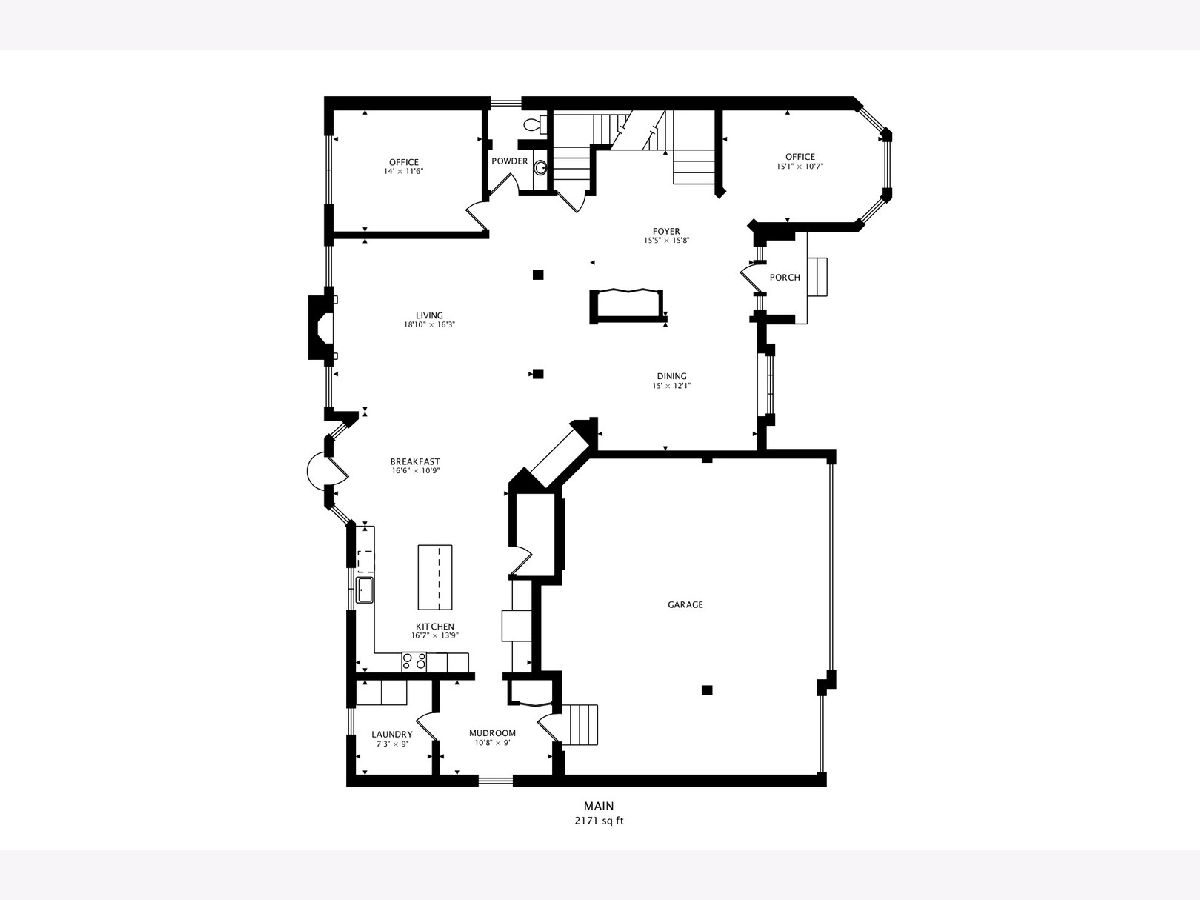
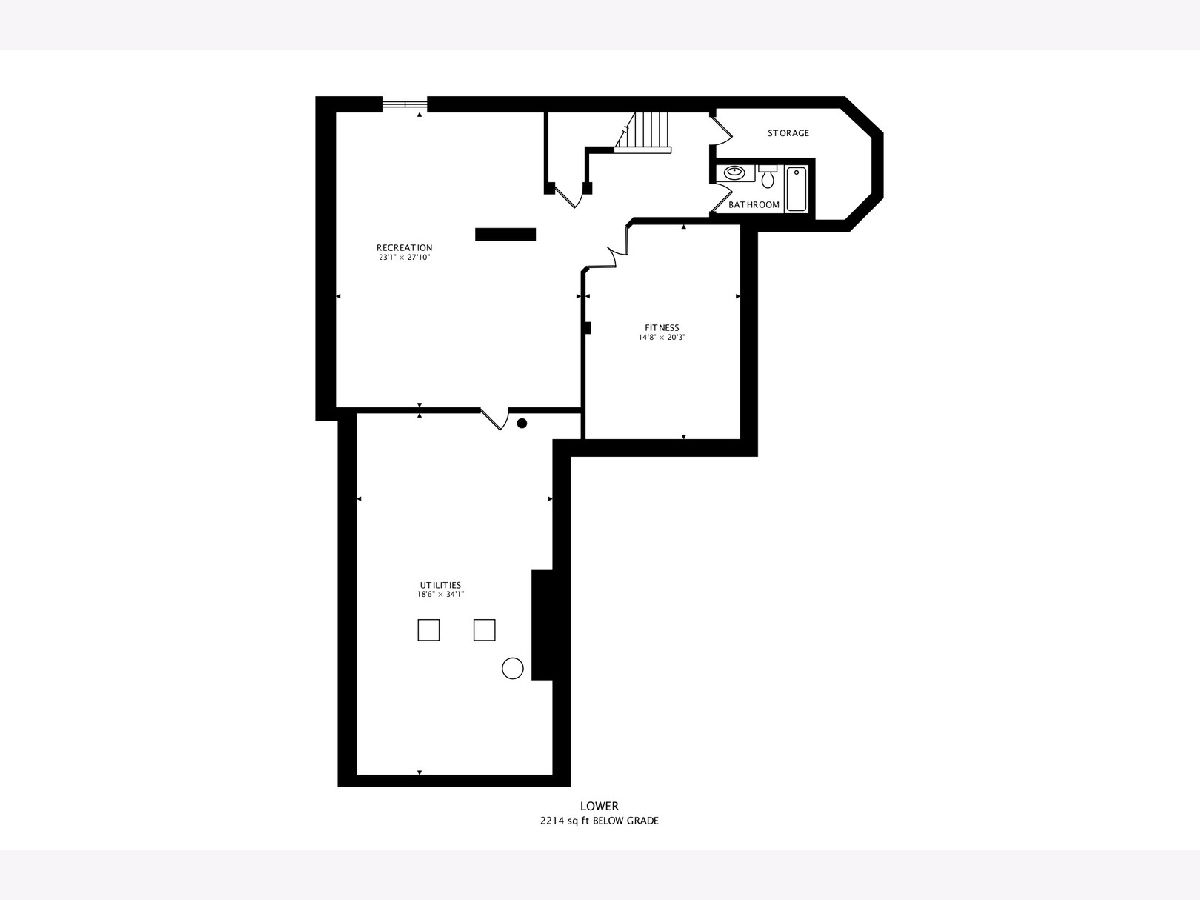
Room Specifics
Total Bedrooms: 4
Bedrooms Above Ground: 4
Bedrooms Below Ground: 0
Dimensions: —
Floor Type: Carpet
Dimensions: —
Floor Type: Carpet
Dimensions: —
Floor Type: Carpet
Full Bathrooms: 5
Bathroom Amenities: —
Bathroom in Basement: 1
Rooms: Den,Mud Room
Basement Description: Finished
Other Specifics
| 3 | |
| Concrete Perimeter | |
| — | |
| Patio, Fire Pit | |
| — | |
| 14810 | |
| — | |
| Full | |
| — | |
| — | |
| Not in DB | |
| Clubhouse, Park, Pool, Tennis Court(s), Lake, Sidewalks, Street Lights | |
| — | |
| — | |
| — |
Tax History
| Year | Property Taxes |
|---|---|
| 2020 | $17,198 |
Contact Agent
Nearby Similar Homes
Nearby Sold Comparables
Contact Agent
Listing Provided By
@properties


