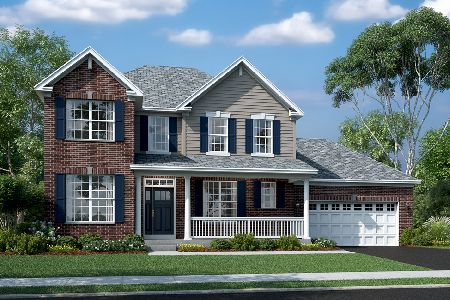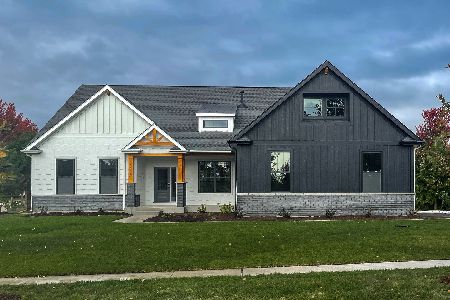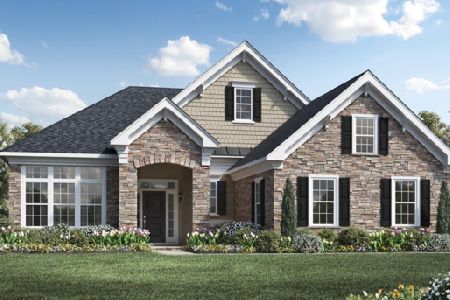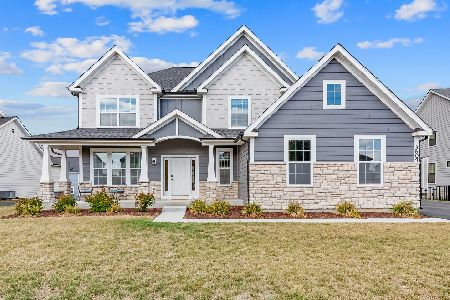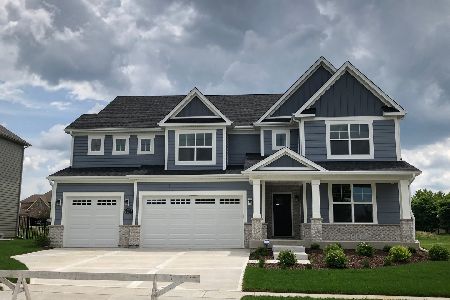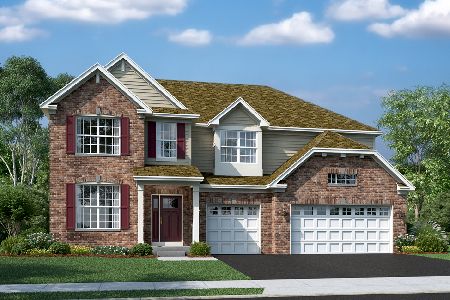3618 Wetlands Drive, Elgin, Illinois 60124
$489,990
|
Sold
|
|
| Status: | Closed |
| Sqft: | 3,692 |
| Cost/Sqft: | $133 |
| Beds: | 5 |
| Baths: | 5 |
| Year Built: | 2018 |
| Property Taxes: | $0 |
| Days On Market: | 2301 |
| Lot Size: | 0,23 |
Description
READY NOW - new construction! Spacious and spectacular custom home in beautiful Highland Woods! A two-story foyer and gorgeous dining room with crown molding and chair rail with wainscoting greet you as you enter this amazing home. The soaring two-story family room has a stone fireplace with architectural detail above. The gourmet kitchen is equipped with a walk-in pantry, custom maple cabinets, stainless steel appliances, double oven, granite and a beautiful tile backsplash. The master bedroom and vaulted master bath are the perfect retreat and include a large walk-in closet. The in-law suite with full bath is tucked away on the first floor and makes this a 5 bedroom, 4 1/2 bath home! Clubhouse, pools, fitness and more! District 301 elementary school on site.
Property Specifics
| Single Family | |
| — | |
| — | |
| 2018 | |
| Full | |
| THE GRAHAM | |
| No | |
| 0.23 |
| Kane | |
| Highland Woods | |
| 53 / Monthly | |
| Insurance,Clubhouse,Exercise Facilities,Pool | |
| Public | |
| Public Sewer | |
| 10564003 | |
| 0512128007 |
Nearby Schools
| NAME: | DISTRICT: | DISTANCE: | |
|---|---|---|---|
|
Grade School
Country Trails Elementary School |
301 | — | |
|
Middle School
Prairie Knolls Middle School |
301 | Not in DB | |
|
High School
Central High School |
301 | Not in DB | |
Property History
| DATE: | EVENT: | PRICE: | SOURCE: |
|---|---|---|---|
| 16 Mar, 2020 | Sold | $489,990 | MRED MLS |
| 9 Jan, 2020 | Under contract | $489,990 | MRED MLS |
| 1 Nov, 2019 | Listed for sale | $489,990 | MRED MLS |
Room Specifics
Total Bedrooms: 5
Bedrooms Above Ground: 5
Bedrooms Below Ground: 0
Dimensions: —
Floor Type: Carpet
Dimensions: —
Floor Type: Carpet
Dimensions: —
Floor Type: Carpet
Dimensions: —
Floor Type: —
Full Bathrooms: 5
Bathroom Amenities: Separate Shower,Double Sink
Bathroom in Basement: 0
Rooms: Bedroom 5,Eating Area
Basement Description: Unfinished
Other Specifics
| 3 | |
| Concrete Perimeter | |
| Asphalt | |
| — | |
| Landscaped | |
| 80X125 | |
| Unfinished | |
| Full | |
| Vaulted/Cathedral Ceilings, Hardwood Floors, First Floor Bedroom, First Floor Full Bath | |
| Double Oven, Microwave, Dishwasher, Stainless Steel Appliance(s) | |
| Not in DB | |
| Clubhouse, Park, Pool, Tennis Court(s), Lake | |
| — | |
| — | |
| — |
Tax History
| Year | Property Taxes |
|---|
Contact Agent
Nearby Similar Homes
Nearby Sold Comparables
Contact Agent
Listing Provided By
Hometown Real Estate

