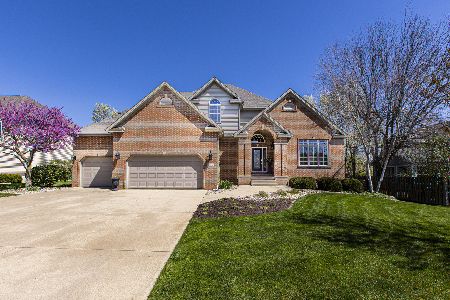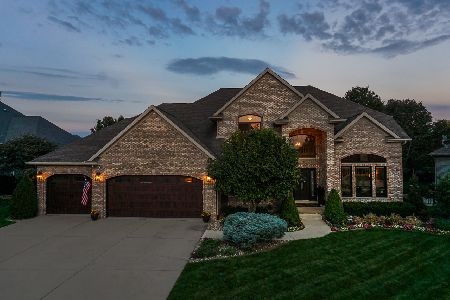3602 Baywood Road, Bloomington, Illinois 61704
$289,900
|
Sold
|
|
| Status: | Closed |
| Sqft: | 2,664 |
| Cost/Sqft: | $109 |
| Beds: | 4 |
| Baths: | 3 |
| Year Built: | 1998 |
| Property Taxes: | $8,965 |
| Days On Market: | 2486 |
| Lot Size: | 0,48 |
Description
Priced to sell, Very well maintained custom built Harrison Homes one owner home. Kid/pet free home. Roof-2016 with 35 year shingle, shutters 2016, Stainless Kitchen appliances-2017 AC-2018, furnace main board-2019, Custom blinds throughout, stained woodwork with furniture grade finish, large kitchen with skylite, plus huge laundry room. Ceramic tile kitchen & baths, recessed shelves on stairway to 2nd floor, whirlpool tub in master with custom designed block windows, all bedrooms & additional family room on 2nd floor have extra insulation for sound reduction plus large walk-in closets. Extra large garage is fully insulated with 3 floor drains & stairs to basement. Full basement has rough in for another bath & an extra large steel beam for future "open" finishing. Extra wide fantastically landscaped yard has privacy fence, patio, plus established herb & vegetable garden! Custom awning for the rear patio. Extra sidewalks in front & back of home.
Property Specifics
| Single Family | |
| — | |
| Traditional | |
| 1998 | |
| Full | |
| — | |
| No | |
| 0.48 |
| Mc Lean | |
| Hawthorne Ii | |
| 350 / Annual | |
| None | |
| Public | |
| Public Sewer | |
| 10331501 | |
| 1530428001 |
Nearby Schools
| NAME: | DISTRICT: | DISTANCE: | |
|---|---|---|---|
|
Grade School
Benjamin Elementary |
5 | — | |
|
Middle School
Evans Jr High |
5 | Not in DB | |
|
High School
Normal Community High School |
5 | Not in DB | |
Property History
| DATE: | EVENT: | PRICE: | SOURCE: |
|---|---|---|---|
| 7 Jun, 2019 | Sold | $289,900 | MRED MLS |
| 6 Apr, 2019 | Under contract | $289,900 | MRED MLS |
| 4 Apr, 2019 | Listed for sale | $289,900 | MRED MLS |
Room Specifics
Total Bedrooms: 4
Bedrooms Above Ground: 4
Bedrooms Below Ground: 0
Dimensions: —
Floor Type: Carpet
Dimensions: —
Floor Type: Carpet
Dimensions: —
Floor Type: Carpet
Full Bathrooms: 3
Bathroom Amenities: Whirlpool
Bathroom in Basement: 0
Rooms: Other Room
Basement Description: Unfinished,Bathroom Rough-In,Egress Window
Other Specifics
| 3 | |
| — | |
| — | |
| Patio, Porch | |
| Fenced Yard,Landscaped,Mature Trees | |
| 130 X 160 | |
| — | |
| Full | |
| Skylight(s), Hardwood Floors, First Floor Bedroom, First Floor Laundry, First Floor Full Bath, Walk-In Closet(s) | |
| Dishwasher, Refrigerator, Range | |
| Not in DB | |
| — | |
| — | |
| — | |
| Gas Log |
Tax History
| Year | Property Taxes |
|---|---|
| 2019 | $8,965 |
Contact Agent
Nearby Similar Homes
Nearby Sold Comparables
Contact Agent
Listing Provided By
Coldwell Banker The Real Estate Group










