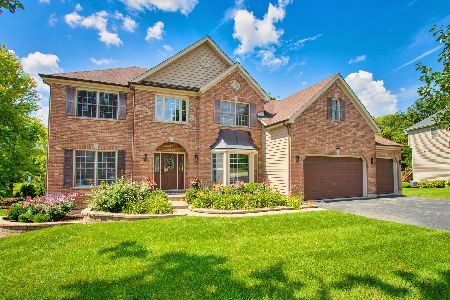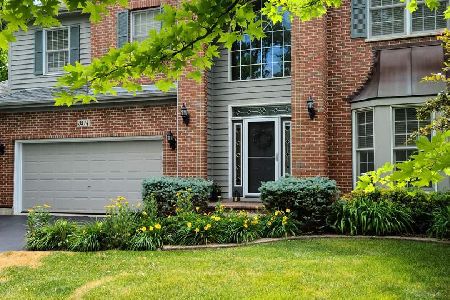3603 Oakleaf Lane, Crystal Lake, Illinois 60012
$290,000
|
Sold
|
|
| Status: | Closed |
| Sqft: | 4,584 |
| Cost/Sqft: | $65 |
| Beds: | 4 |
| Baths: | 4 |
| Year Built: | 2000 |
| Property Taxes: | $8,699 |
| Days On Market: | 5049 |
| Lot Size: | 0,61 |
Description
Spacious custom ranch w/ a completely private paradise of a yard. HW Floors, Vaulted Ceilings, Skylights, DR w/ tray ceiling & crown mldgs. Huge Kitchen & FR combo great for entertaining. Full finished walkout basement w/ 4th BR, REC, area, Craft room, Workshop, tons of extra storage. Master BR w/ 2 WIC's luxury bath w/ WP tub, dual sinks, & sep. shower. Many custom features in this rock solid built home for the $$.
Property Specifics
| Single Family | |
| — | |
| Ranch | |
| 2000 | |
| Full,Walkout | |
| CUSTOM SCOTTSDALE | |
| No | |
| 0.61 |
| Mc Henry | |
| Oak Grove | |
| 150 / Annual | |
| Other | |
| Public | |
| Public Sewer, Sewer-Storm | |
| 08024408 | |
| 1422401001 |
Nearby Schools
| NAME: | DISTRICT: | DISTANCE: | |
|---|---|---|---|
|
Grade School
Husmann Elementary School |
47 | — | |
|
Middle School
Hannah Beardsley Middle School |
47 | Not in DB | |
|
High School
Prairie Ridge High School |
155 | Not in DB | |
Property History
| DATE: | EVENT: | PRICE: | SOURCE: |
|---|---|---|---|
| 16 Nov, 2012 | Sold | $290,000 | MRED MLS |
| 27 Sep, 2012 | Under contract | $299,900 | MRED MLS |
| — | Last price change | $315,000 | MRED MLS |
| 22 Mar, 2012 | Listed for sale | $339,900 | MRED MLS |
| 18 Nov, 2016 | Sold | $309,000 | MRED MLS |
| 13 Oct, 2016 | Under contract | $309,000 | MRED MLS |
| 27 Sep, 2016 | Listed for sale | $309,000 | MRED MLS |
Room Specifics
Total Bedrooms: 4
Bedrooms Above Ground: 4
Bedrooms Below Ground: 0
Dimensions: —
Floor Type: Hardwood
Dimensions: —
Floor Type: Carpet
Dimensions: —
Floor Type: Ceramic Tile
Full Bathrooms: 4
Bathroom Amenities: Whirlpool,Separate Shower,Double Sink
Bathroom in Basement: 1
Rooms: Eating Area,Recreation Room,Workshop
Basement Description: Finished,Exterior Access
Other Specifics
| 3 | |
| Concrete Perimeter | |
| Asphalt | |
| Stamped Concrete Patio, Storms/Screens | |
| Nature Preserve Adjacent,Landscaped,Wooded | |
| 71X223X95X175 | |
| Unfinished | |
| Full | |
| Vaulted/Cathedral Ceilings, Skylight(s), Hot Tub, Hardwood Floors, First Floor Bedroom, First Floor Laundry | |
| Range, Microwave, Dishwasher, Refrigerator, Disposal | |
| Not in DB | |
| Sidewalks, Street Lights, Street Paved | |
| — | |
| — | |
| Wood Burning Stove |
Tax History
| Year | Property Taxes |
|---|---|
| 2012 | $8,699 |
| 2016 | $10,598 |
Contact Agent
Nearby Similar Homes
Nearby Sold Comparables
Contact Agent
Listing Provided By
RE/MAX Unlimited Northwest





