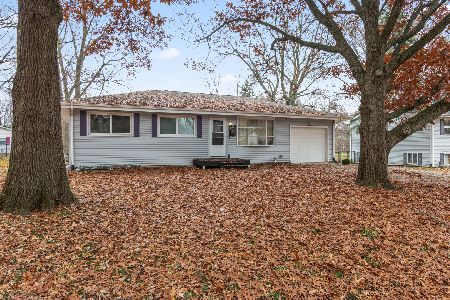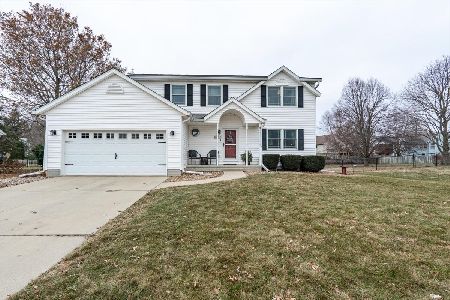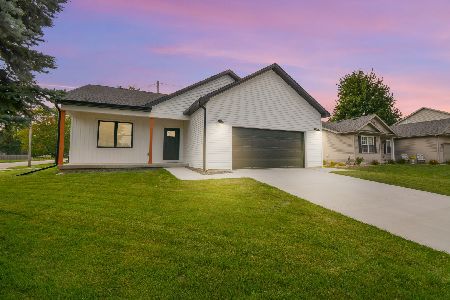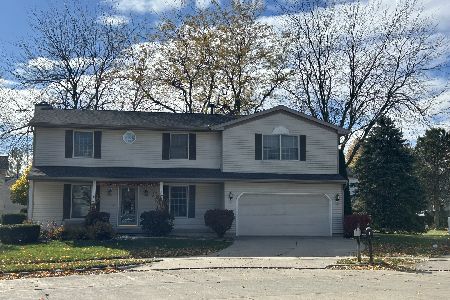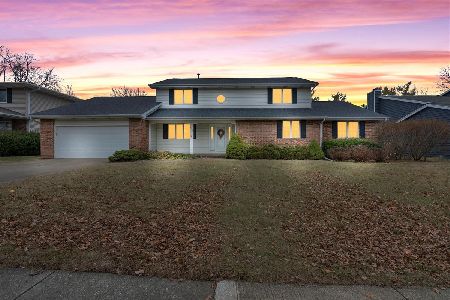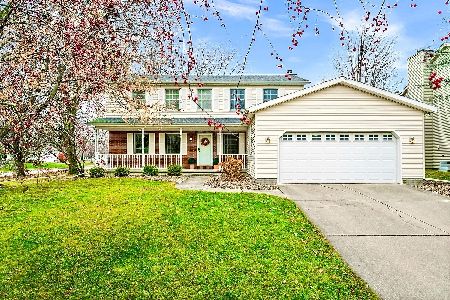3605 Castlemain Drive, Bloomington, Illinois 61704
$272,000
|
Sold
|
|
| Status: | Closed |
| Sqft: | 1,852 |
| Cost/Sqft: | $157 |
| Beds: | 3 |
| Baths: | 3 |
| Year Built: | 1998 |
| Property Taxes: | $5,229 |
| Days On Market: | 653 |
| Lot Size: | 0,00 |
Description
Imagine a charming 4 bedroom , ranch home with a spacious layout and modern amenities. As you approach you are greeted by a large front porch perfect for relaxing evenings or morning coffees. Step inside to find a beautifully updated main level boasting, new flooring and freshly painted walls throughout. The heart of this home is the cozy sunroom in the back flooded with natural light, offering a tranquil space to unwind or entertain. With one of the bedrooms, located in the lower level complete with an egress window for safety. Downstairs there is also additional space in the basement with another egress window that is unfinished that could be another bedroom or home office. Plus a recent deep cleaning insures a pristine environment while ample storage provides practically every day living. This ranch home offers both comfort and style in a desirable package. Leaf light gutters around the outside of the home provide an assurance of low maintenance gutters. A whole home generator will give you a sense of security during any power outage. Home sold AS IS- sold as estate
Property Specifics
| Single Family | |
| — | |
| — | |
| 1998 | |
| — | |
| — | |
| Yes | |
| — |
| — | |
| Waterford Estates | |
| — / Not Applicable | |
| — | |
| — | |
| — | |
| 12009278 | |
| 2101479008 |
Nearby Schools
| NAME: | DISTRICT: | DISTANCE: | |
|---|---|---|---|
|
Grade School
Stevenson Elementary |
87 | — | |
|
Middle School
Bloomington Jr High School |
87 | Not in DB | |
|
High School
Bloomington High School |
87 | Not in DB | |
Property History
| DATE: | EVENT: | PRICE: | SOURCE: |
|---|---|---|---|
| 27 Jul, 2007 | Sold | $224,500 | MRED MLS |
| 25 Apr, 2007 | Under contract | $228,900 | MRED MLS |
| 13 Apr, 2007 | Listed for sale | $228,900 | MRED MLS |
| 14 Jun, 2024 | Sold | $272,000 | MRED MLS |
| 9 May, 2024 | Under contract | $289,900 | MRED MLS |
| 8 Apr, 2024 | Listed for sale | $279,000 | MRED MLS |
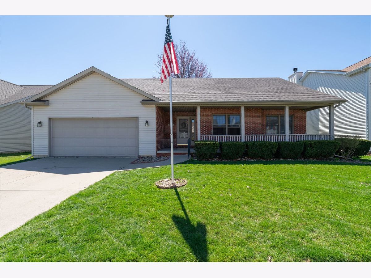
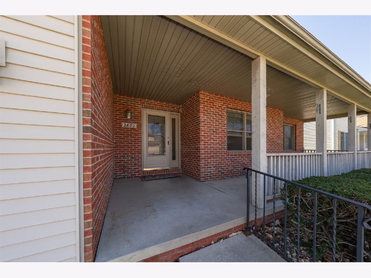
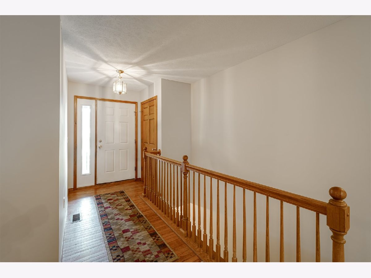
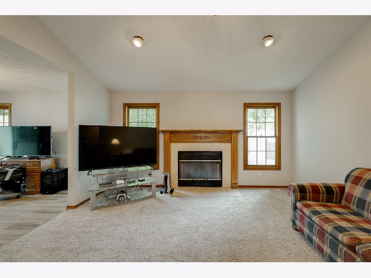
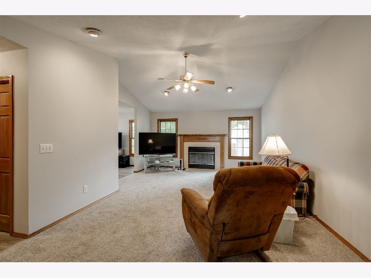
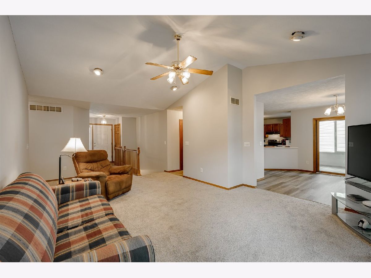
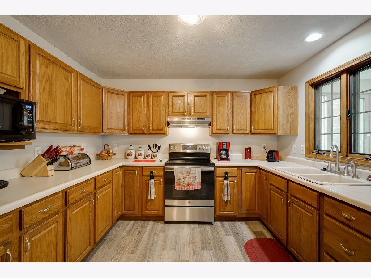
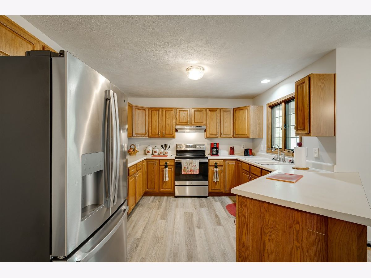
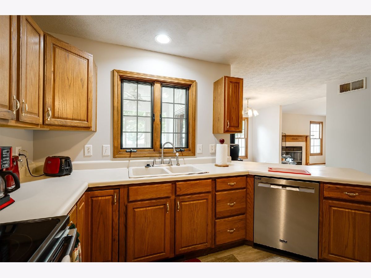
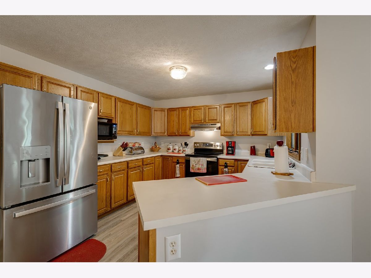
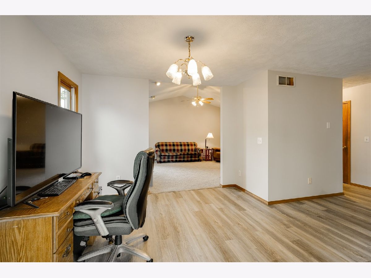
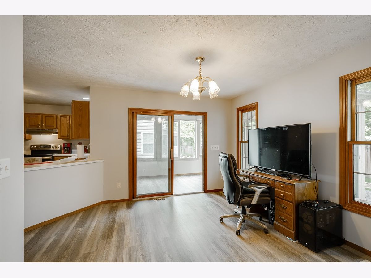
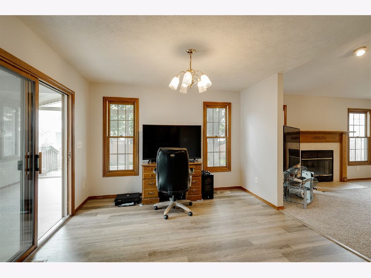
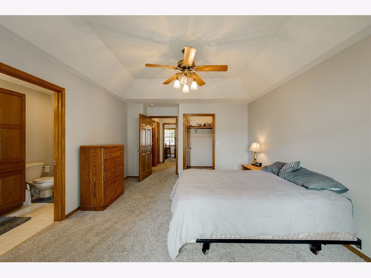
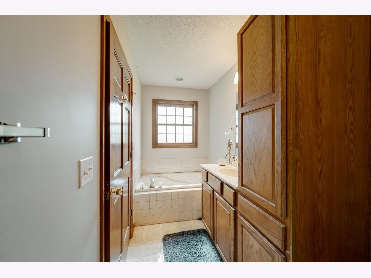
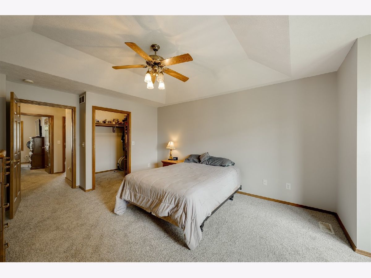
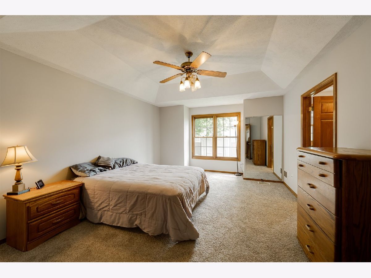
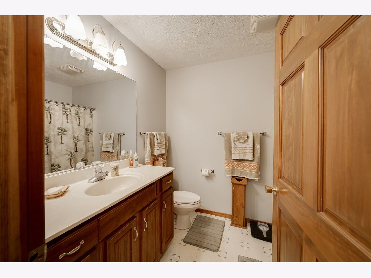
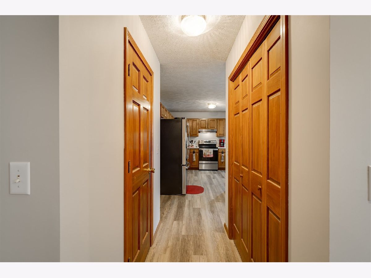
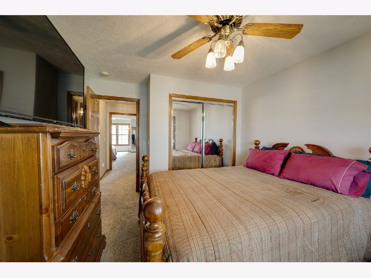
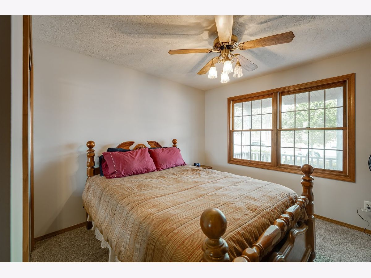
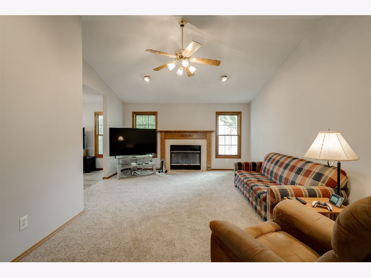
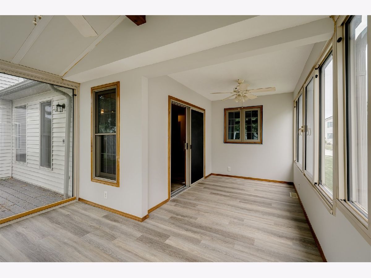
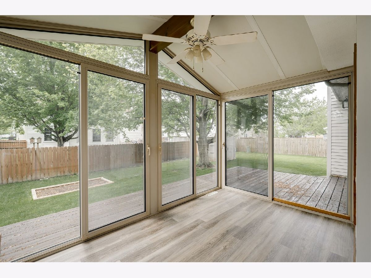
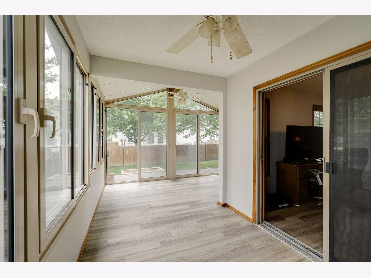
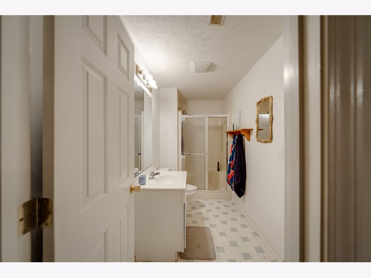
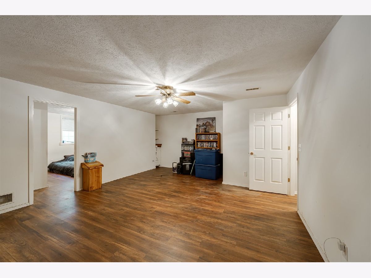
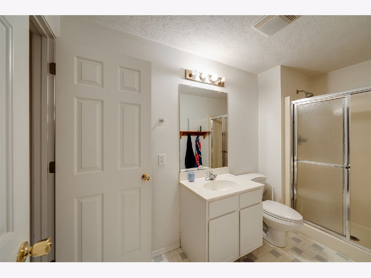
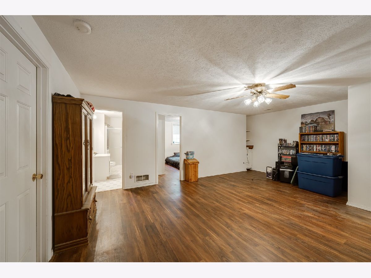
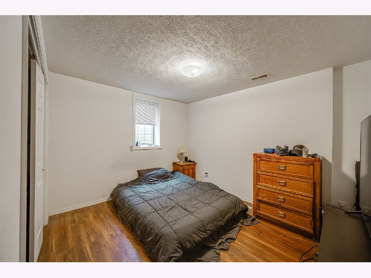
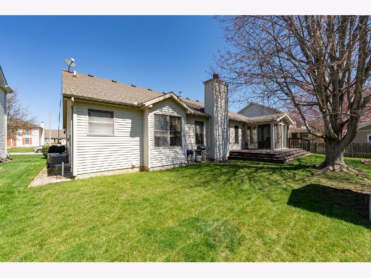
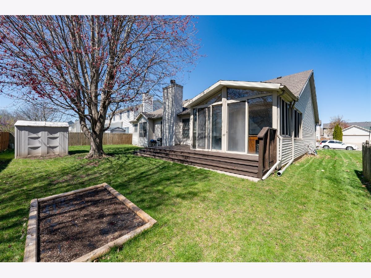
Room Specifics
Total Bedrooms: 4
Bedrooms Above Ground: 3
Bedrooms Below Ground: 1
Dimensions: —
Floor Type: —
Dimensions: —
Floor Type: —
Dimensions: —
Floor Type: —
Full Bathrooms: 3
Bathroom Amenities: Whirlpool
Bathroom in Basement: 1
Rooms: —
Basement Description: Finished
Other Specifics
| 2 | |
| — | |
| — | |
| — | |
| — | |
| 66X101 | |
| — | |
| — | |
| — | |
| — | |
| Not in DB | |
| — | |
| — | |
| — | |
| — |
Tax History
| Year | Property Taxes |
|---|---|
| 2007 | $4,016 |
| 2024 | $5,229 |
Contact Agent
Nearby Similar Homes
Nearby Sold Comparables
Contact Agent
Listing Provided By
RE/MAX Rising

