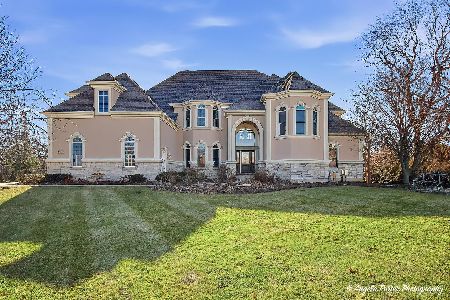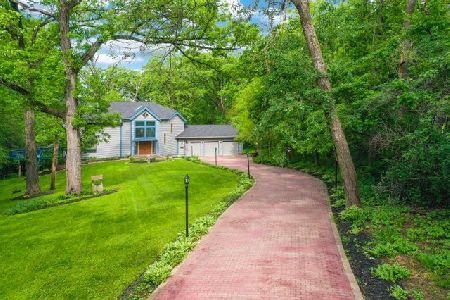3606 Deep Wood Drive, Crystal Lake, Illinois 60012
$311,500
|
Sold
|
|
| Status: | Closed |
| Sqft: | 3,028 |
| Cost/Sqft: | $105 |
| Beds: | 3 |
| Baths: | 2 |
| Year Built: | 1986 |
| Property Taxes: | $8,793 |
| Days On Market: | 2192 |
| Lot Size: | 1,14 |
Description
Incredible, Custom Home nestled on Private, Wooded Lot is Ready for New Owners! Bright and Spacious living room boasts Soaring wood ceilings, skylight, and a cozy stone fireplace for those cold winter nights. Recently updated Gourmet kitchen features maple cabinets with crown molding, granite countertops, recessed lighting, breakfast bar, and stainless steel appliances. Retreat to the large master bedroom with a private loft! Lower Level offers a Large Family Room with an additional stone Fireplace and Two Sliding Glass Doors to Large Deck! 2 bedrooms and fully remodeled bathroom offering Whirlpool tub, Separate Shower, Stunning Tile Work, Double Sink Vanity! Peaceful, Backyard Paradise boasts a Large Deck Overlooking the Wooded Lot! All of this with an oversized garage with room for car lifts - perfect for the car enthusiast! Nothing to Do but move-in!
Property Specifics
| Single Family | |
| — | |
| Tri-Level | |
| 1986 | |
| Full | |
| CUSTOM | |
| No | |
| 1.14 |
| Mc Henry | |
| Foxfire | |
| 20 / Annual | |
| None | |
| Private Well | |
| Septic-Private | |
| 10618921 | |
| 1420401004 |
Nearby Schools
| NAME: | DISTRICT: | DISTANCE: | |
|---|---|---|---|
|
Grade School
North Elementary School |
47 | — | |
|
Middle School
Hannah Beardsley Middle School |
47 | Not in DB | |
|
High School
Prairie Ridge High School |
155 | Not in DB | |
Property History
| DATE: | EVENT: | PRICE: | SOURCE: |
|---|---|---|---|
| 27 Feb, 2020 | Sold | $311,500 | MRED MLS |
| 29 Jan, 2020 | Under contract | $319,000 | MRED MLS |
| 24 Jan, 2020 | Listed for sale | $319,000 | MRED MLS |
Room Specifics
Total Bedrooms: 3
Bedrooms Above Ground: 3
Bedrooms Below Ground: 0
Dimensions: —
Floor Type: Carpet
Dimensions: —
Floor Type: Carpet
Full Bathrooms: 2
Bathroom Amenities: Whirlpool,Double Sink
Bathroom in Basement: 0
Rooms: Bonus Room,Loft
Basement Description: Partially Finished,Bathroom Rough-In
Other Specifics
| 3 | |
| Concrete Perimeter | |
| Asphalt | |
| Deck, Storms/Screens | |
| Wooded | |
| 142.65 X 282.11 X 99.16 X | |
| Unfinished | |
| Full | |
| Vaulted/Cathedral Ceilings, Skylight(s), Walk-In Closet(s) | |
| Range, Microwave, Dishwasher, Refrigerator, Washer, Dryer, Disposal, Stainless Steel Appliance(s), Water Softener Owned | |
| Not in DB | |
| Street Lights, Street Paved | |
| — | |
| — | |
| Wood Burning, Attached Fireplace Doors/Screen |
Tax History
| Year | Property Taxes |
|---|---|
| 2020 | $8,793 |
Contact Agent
Nearby Sold Comparables
Contact Agent
Listing Provided By
RE/MAX Suburban






