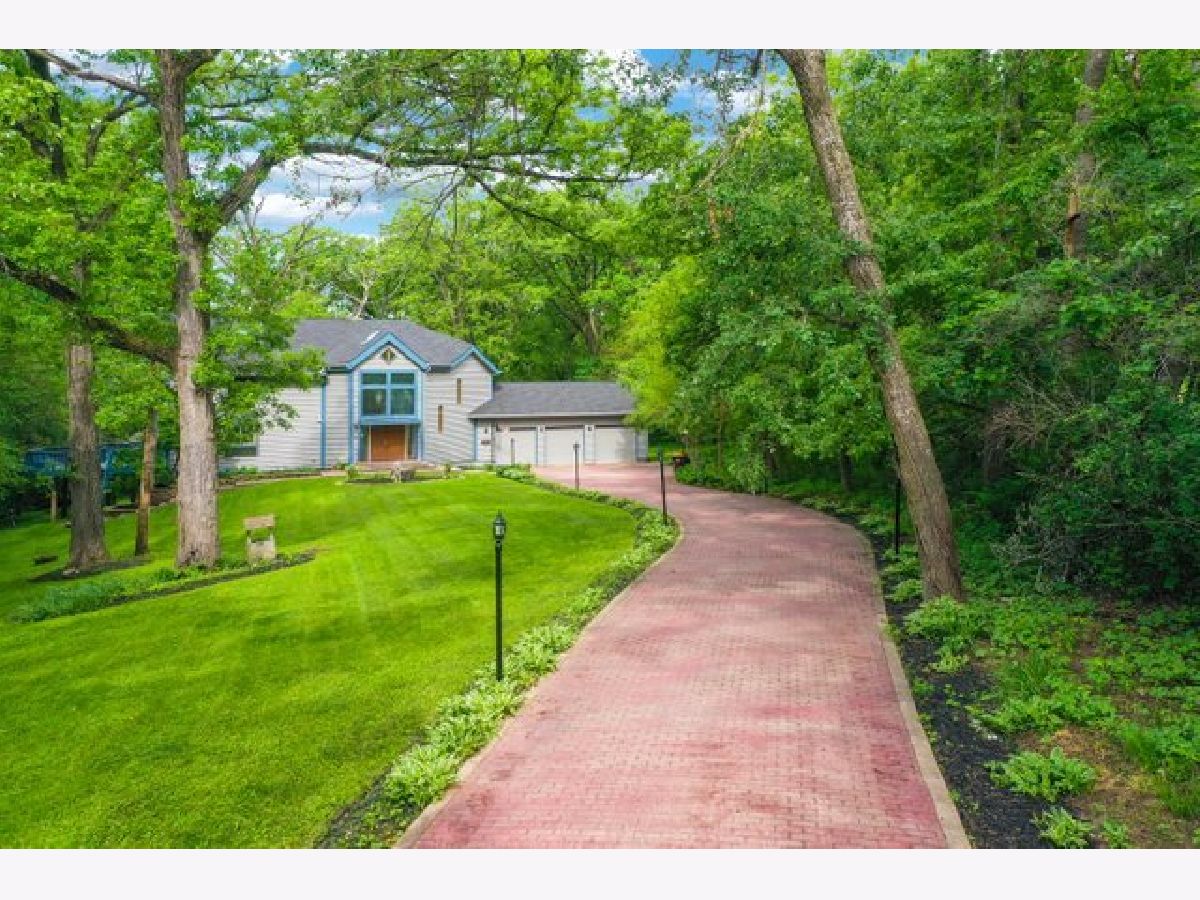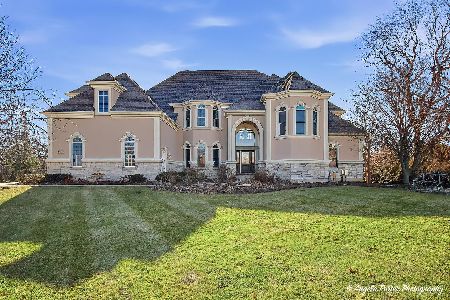3607 Deep Wood Drive, Crystal Lake, Illinois 60012
$587,000
|
Sold
|
|
| Status: | Closed |
| Sqft: | 4,256 |
| Cost/Sqft: | $138 |
| Beds: | 5 |
| Baths: | 5 |
| Year Built: | 1990 |
| Property Taxes: | $12,475 |
| Days On Market: | 1352 |
| Lot Size: | 1,00 |
Description
Pure bliss is what you'll find in this serene and peaceful one of a kind home tucked deep in the woods. So much is waiting for you in the location, land and surroundings of this lovely, expansive treasure, you will be shocked that it's even lovelier on the inside! Walk into a unique two story foyer - marble flooring, natural wood, stone inlay for your ideas! A sought after one of a kind layout provides you such a dramatic feeling while remaining cozy, it is as if the outdoors are hugging this home! High end finishes like brand new luxury vinyl plank throughout the main floor room, quartz and granite delight in the kitchen with new quartz island, new stainless steel appliances, new quartz backsplash, behind the brand new range, with cabinets and expansive pantry space to keep your important items organized. Everything is at your fingertips! On the main floor you will find an ample sized two-story great room with romantic wood fireplace, and windows galore from top to bottom, bringing the outside in, built-in shelving and award winning colors of the year throughout, a gorgeously bright breakfast nook/eat-in to add space to your already spacious and well organized kitchen conveniently attached to a sizeable dining room to entertain. There are two bedrooms on the main floor for all your needs. One main floor bedroom has a fireplace if you wanted to use it as a den or office and the other has an en suite! A large laundry room with storage greets you up the grand staircase. Brand new carpeting. There is a huge primary suite with vaulted ceilings, walk-in closet , fireplace, private deck and en suite bath. Look out the windows and see deer and turkeys walking the land amongst all of the mature trees, and beautiful topography. Upstairs you'll also find a perfect set up of bedrooms and bath. What else could this home possibly have? A walk. out. basement. This entire lower level provides for your needs of a movie theater, playroom, second family room, guest bedroom or in-law suite, several office options - work from home if you'd like, storage and a remarkable view of more land and outdoor enjoyment. Newly refinished multi-level deck spans the entire back of the house. You do not want to miss this opportunity. Dream Big!!
Property Specifics
| Single Family | |
| — | |
| — | |
| 1990 | |
| — | |
| N | |
| No | |
| 1 |
| Mc Henry | |
| — | |
| — / Not Applicable | |
| — | |
| — | |
| — | |
| 11398236 | |
| 1420327002 |
Nearby Schools
| NAME: | DISTRICT: | DISTANCE: | |
|---|---|---|---|
|
Grade School
North Elementary School |
47 | — | |
|
Middle School
Hannah Beardsley Middle School |
47 | Not in DB | |
|
High School
Prairie Ridge High School |
155 | Not in DB | |
Property History
| DATE: | EVENT: | PRICE: | SOURCE: |
|---|---|---|---|
| 24 Sep, 2015 | Sold | $248,000 | MRED MLS |
| 12 Aug, 2015 | Under contract | $269,900 | MRED MLS |
| — | Last price change | $274,900 | MRED MLS |
| 6 Apr, 2015 | Listed for sale | $322,500 | MRED MLS |
| 12 Aug, 2019 | Under contract | $0 | MRED MLS |
| 3 Aug, 2019 | Listed for sale | $0 | MRED MLS |
| 19 Jul, 2022 | Sold | $587,000 | MRED MLS |
| 10 Jun, 2022 | Under contract | $587,000 | MRED MLS |
| — | Last price change | $597,000 | MRED MLS |
| 13 May, 2022 | Listed for sale | $597,000 | MRED MLS |




























































































Room Specifics
Total Bedrooms: 6
Bedrooms Above Ground: 5
Bedrooms Below Ground: 1
Dimensions: —
Floor Type: —
Dimensions: —
Floor Type: —
Dimensions: —
Floor Type: —
Dimensions: —
Floor Type: —
Dimensions: —
Floor Type: —
Full Bathrooms: 5
Bathroom Amenities: —
Bathroom in Basement: 1
Rooms: —
Basement Description: Finished,Sub-Basement,Exterior Access,Egress Window
Other Specifics
| 3 | |
| — | |
| — | |
| — | |
| — | |
| 43560 | |
| — | |
| — | |
| — | |
| — | |
| Not in DB | |
| — | |
| — | |
| — | |
| — |
Tax History
| Year | Property Taxes |
|---|---|
| 2015 | $15,600 |
| 2022 | $12,475 |
Contact Agent
Nearby Sold Comparables
Contact Agent
Listing Provided By
Redfin Corporation






