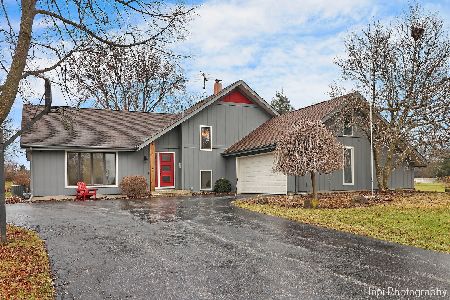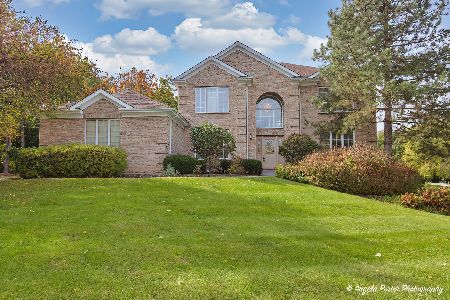3606 Smoke Tree Lane, Crystal Lake, Illinois 60012
$467,250
|
Sold
|
|
| Status: | Closed |
| Sqft: | 3,392 |
| Cost/Sqft: | $144 |
| Beds: | 5 |
| Baths: | 3 |
| Year Built: | 1994 |
| Property Taxes: | $10,780 |
| Days On Market: | 2049 |
| Lot Size: | 1,00 |
Description
Custom home with 1st floor Master Suite! Home was designed as a ranch home with the added 3 bedrooms on the 2nd level. Custom cabinetry with granite countertops in the gourmet kitchen with a huge island, Wolf Range, Double Oven, Jen Air Refrigerator, dishwasher, & wine fridge. Open floor plan to the family room with stunning fireplace and doors that lead to the 4 season room. Beautiful master suite with custom walk-in closet, bath that has a separate shower, dual vanity and jetted tub. French doors leading to the four season room with vaulted oak ceiling and view of the back yard with flagstone walk leading to paver patio and fire pit. Main floor boast additional bedroom, full bath, and den. 2nd level with balcony overlooking the foyer and includes generous sized bedrooms with walk-in closets, full bath, and alcove area for additional desk area. Finished basement with projector + screen, built-in speakers, exercise room, game area, and storage. Recent remodels & updates include: kitchen and master suite, interior paint & trim, windows, roof, gutters, furnace, A/C, driveway, paver patio & firepit, exterior paint, garage floor & walls painted, and landscaping. Crown molding & tray ceilings complete the quality of the home. Beautiful "one of a kind" home on cul-de-sac, and close to Prairie Ridge High School. Impeccable inside and outside. You will love this home!
Property Specifics
| Single Family | |
| — | |
| Contemporary | |
| 1994 | |
| Partial | |
| CUSTOM HOME | |
| No | |
| 1 |
| Mc Henry | |
| Greener's Meadows | |
| 0 / Not Applicable | |
| None | |
| Private Well | |
| Septic-Private | |
| 10711131 | |
| 1420430001 |
Nearby Schools
| NAME: | DISTRICT: | DISTANCE: | |
|---|---|---|---|
|
Grade School
North Elementary School |
47 | — | |
|
Middle School
Hannah Beardsley Middle School |
47 | Not in DB | |
|
High School
Prairie Ridge High School |
155 | Not in DB | |
Property History
| DATE: | EVENT: | PRICE: | SOURCE: |
|---|---|---|---|
| 29 Sep, 2020 | Sold | $467,250 | MRED MLS |
| 15 Aug, 2020 | Under contract | $489,000 | MRED MLS |
| — | Last price change | $495,000 | MRED MLS |
| 9 May, 2020 | Listed for sale | $514,900 | MRED MLS |
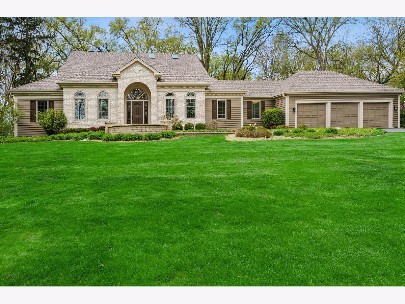
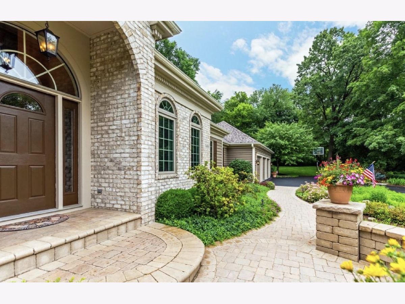
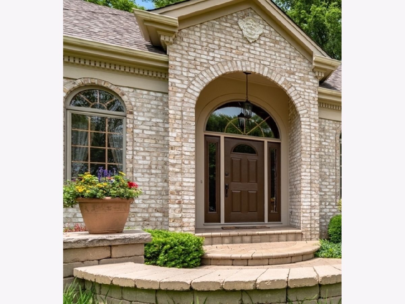
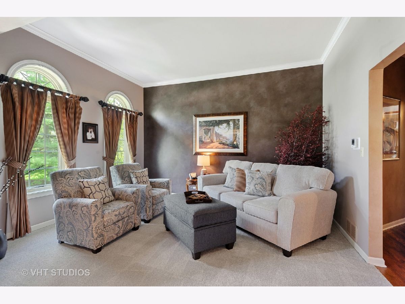
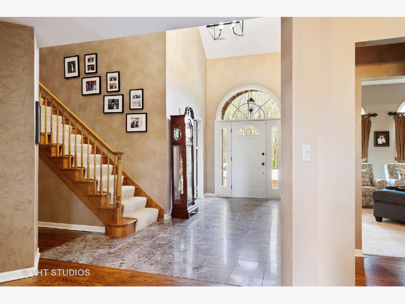
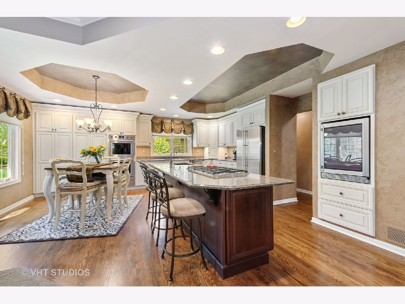
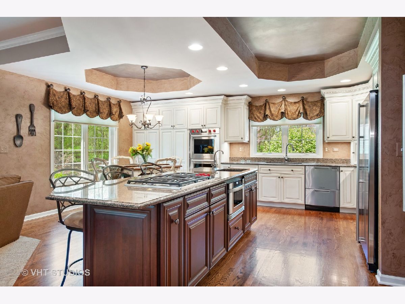
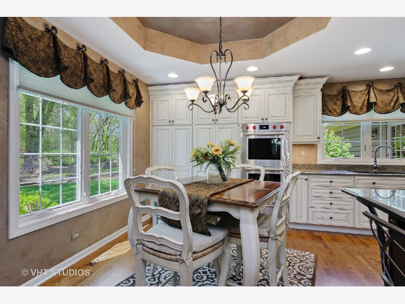
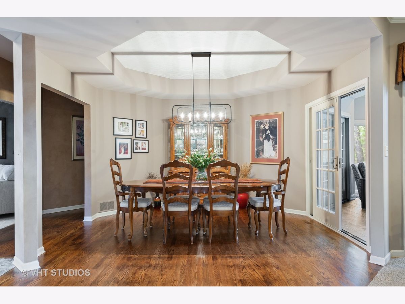
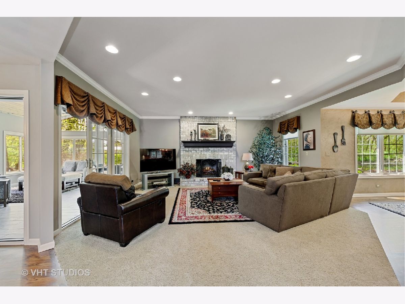
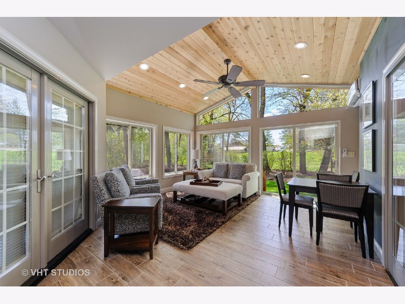
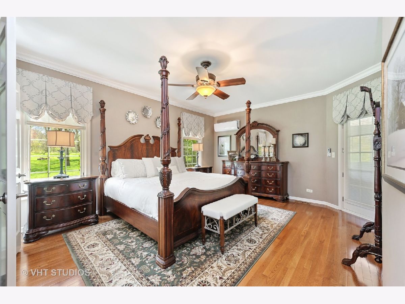
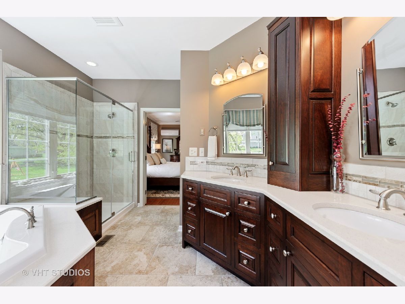
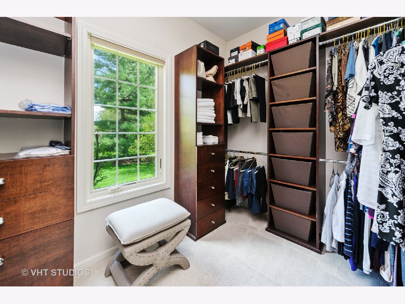
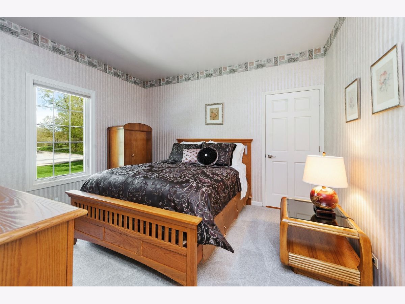
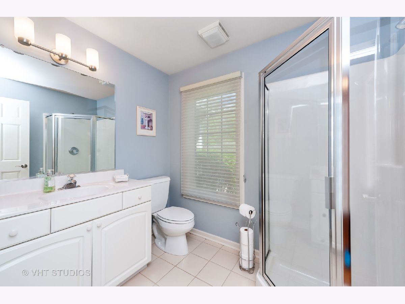
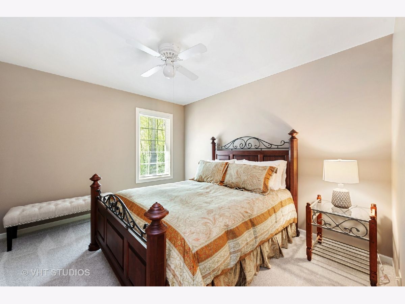
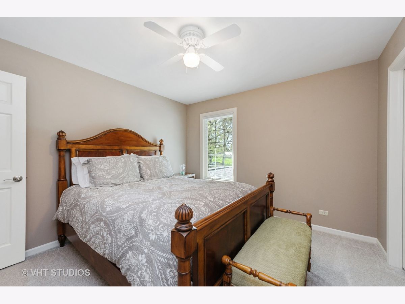
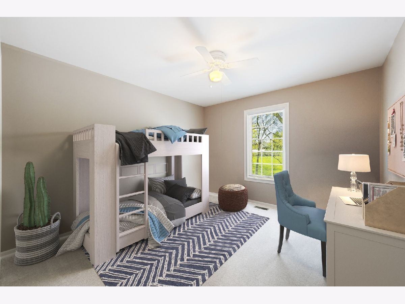
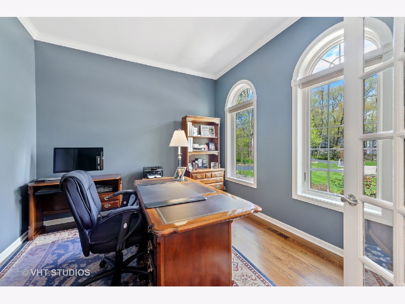
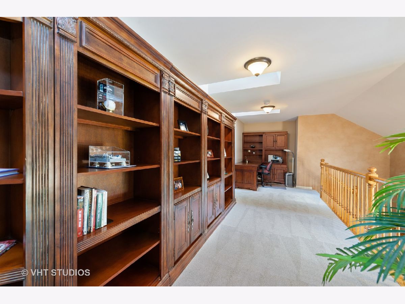
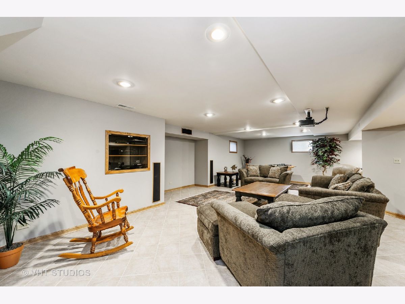
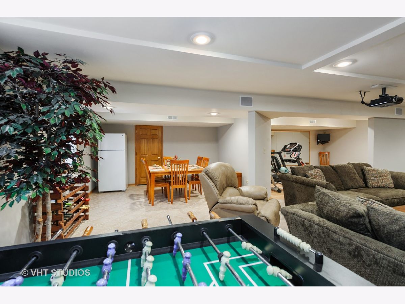
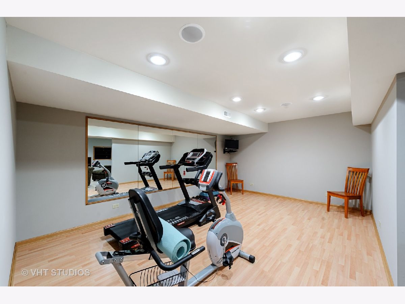
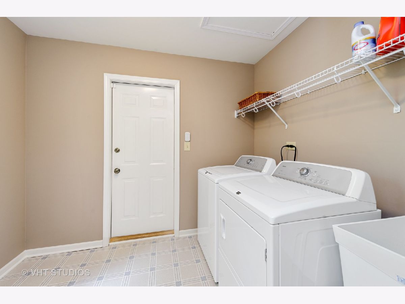
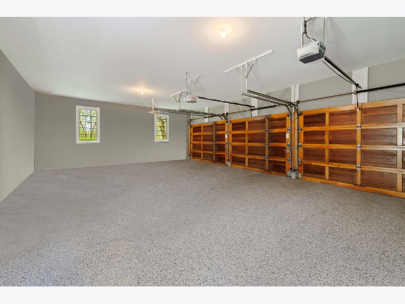
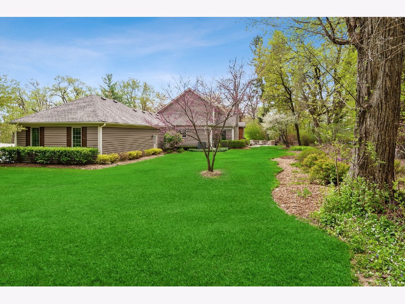
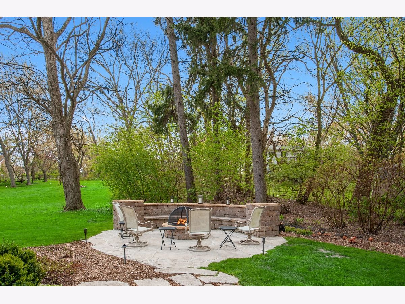
Room Specifics
Total Bedrooms: 5
Bedrooms Above Ground: 5
Bedrooms Below Ground: 0
Dimensions: —
Floor Type: Carpet
Dimensions: —
Floor Type: Carpet
Dimensions: —
Floor Type: Carpet
Dimensions: —
Floor Type: —
Full Bathrooms: 3
Bathroom Amenities: Whirlpool,Separate Shower,Double Sink
Bathroom in Basement: 0
Rooms: Bedroom 5,Den,Loft,Game Room,Exercise Room,Heated Sun Room,Foyer,Storage,Walk In Closet
Basement Description: Finished,Crawl
Other Specifics
| 3.5 | |
| Concrete Perimeter | |
| Asphalt | |
| Patio, Porch, Storms/Screens, Fire Pit | |
| Cul-De-Sac,Irregular Lot,Landscaped,Mature Trees | |
| 43560 | |
| Unfinished | |
| Full | |
| Vaulted/Cathedral Ceilings, Skylight(s), Hardwood Floors, First Floor Bedroom, In-Law Arrangement, First Floor Laundry, First Floor Full Bath, Walk-In Closet(s) | |
| Double Oven, Microwave, Dishwasher, High End Refrigerator, Washer, Dryer, Disposal, Stainless Steel Appliance(s), Wine Refrigerator, Cooktop, Built-In Oven, Water Softener Rented | |
| Not in DB | |
| Street Paved | |
| — | |
| — | |
| Attached Fireplace Doors/Screen, Gas Log, Gas Starter |
Tax History
| Year | Property Taxes |
|---|---|
| 2020 | $10,780 |
Contact Agent
Nearby Sold Comparables
Contact Agent
Listing Provided By
Berkshire Hathaway HomeServices Starck Real Estate



