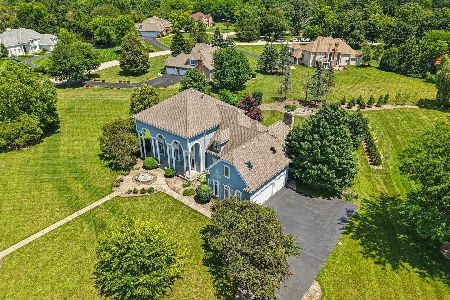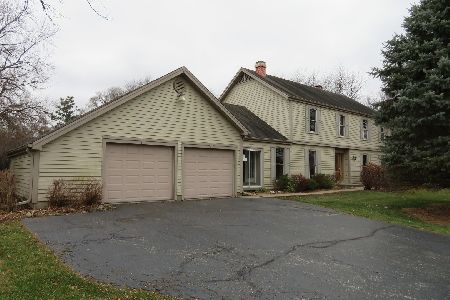6129 Hidden Oak Drive, Crystal Lake, Illinois 60012
$455,000
|
Sold
|
|
| Status: | Closed |
| Sqft: | 2,116 |
| Cost/Sqft: | $220 |
| Beds: | 4 |
| Baths: | 3 |
| Year Built: | 1979 |
| Property Taxes: | $7,666 |
| Days On Market: | 342 |
| Lot Size: | 1,61 |
Description
Nestled on a lush, mature 1.61-acre estate in the heart of Crystal Lake's countryside, this exceptional home offers a harmonious blend of style and comfort across three expansive levels, plus a fully finished basement. The new exterior (2021) creates a bright and inviting curb appeal, while inside elegant hardwood floors, a striking floor-to-ceiling brick fireplace, and a spacious deck/patio area provide the perfect backdrop for both relaxation and entertaining. The chef's kitchen features brand new countertops and updated appliances, including a new fridge, making it an ideal space for cooking and entertaining. The main living areas offer generous space with abundant storage throughout and large windows that allow natural light to flood the rooms, giving you sweeping views of the property's natural surroundings. The amazing basement is a true highlight, featuring a wet bar, complete with a wine rack and a fridge, as well as a popcorn machine for the ultimate movie night experience. Whether you're hosting friends or enjoying quiet time, this basement offers a space for every occasion. With three luxurious bathrooms and spacious bedrooms, this home combines comfort with style. The sump pump (only 4 years old) ensures a dry and secure basement, and with lots of upgrades throughout, including modern fixtures and thoughtful design, the home is both functional and aesthetically pleasing. Outside, the backyard is designed for seamless outdoor living, providing plenty of room for relaxation and entertaining, and offering an unparalleled connection to nature. Located just minutes from downtown Crystal Lake, Metra, and Veterans Acres, and with easy access to top-tier schools, including the highly acclaimed Prairie Ridge High School, this home offers the perfect balance of privacy and convenience.
Property Specifics
| Single Family | |
| — | |
| — | |
| 1979 | |
| — | |
| — | |
| No | |
| 1.61 |
| — | |
| The Springs | |
| 185 / Annual | |
| — | |
| — | |
| — | |
| 12264604 | |
| 1420276009 |
Nearby Schools
| NAME: | DISTRICT: | DISTANCE: | |
|---|---|---|---|
|
Grade School
North Elementary School |
47 | — | |
|
Middle School
Hannah Beardsley Middle School |
47 | Not in DB | |
|
High School
Prairie Ridge High School |
155 | Not in DB | |
Property History
| DATE: | EVENT: | PRICE: | SOURCE: |
|---|---|---|---|
| 30 Jun, 2015 | Sold | $262,500 | MRED MLS |
| 9 Apr, 2015 | Under contract | $269,900 | MRED MLS |
| 2 Apr, 2015 | Listed for sale | $269,900 | MRED MLS |
| 26 Feb, 2016 | Sold | $262,500 | MRED MLS |
| 12 Jan, 2016 | Under contract | $267,500 | MRED MLS |
| — | Last price change | $272,500 | MRED MLS |
| 14 Oct, 2015 | Listed for sale | $272,500 | MRED MLS |
| 10 Feb, 2025 | Sold | $455,000 | MRED MLS |
| 7 Jan, 2025 | Under contract | $464,900 | MRED MLS |
| 4 Jan, 2025 | Listed for sale | $464,900 | MRED MLS |
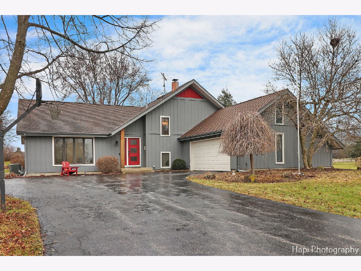
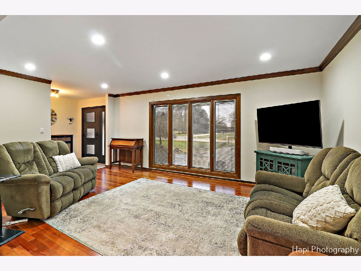
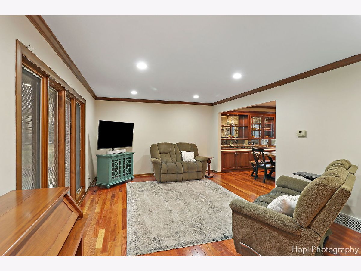
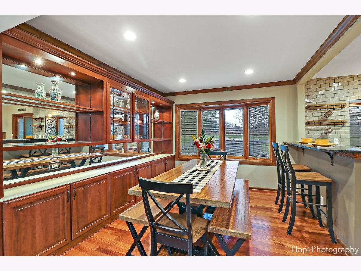
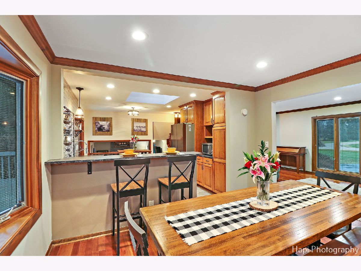
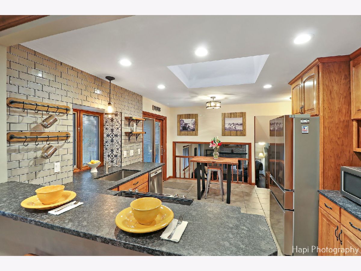
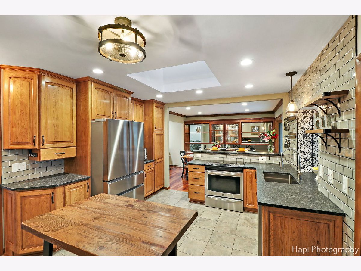
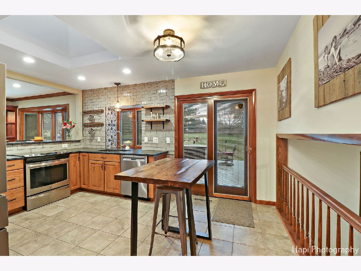
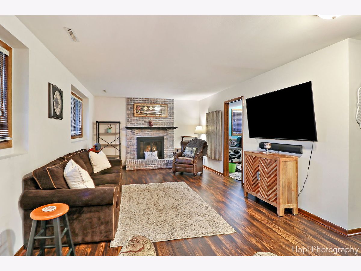
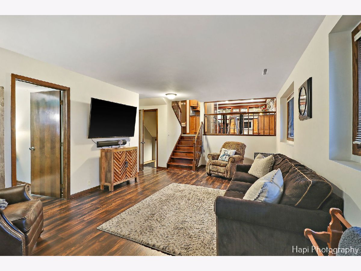
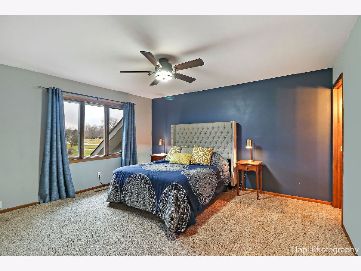
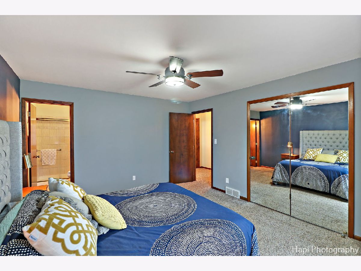
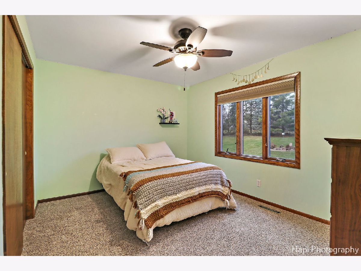
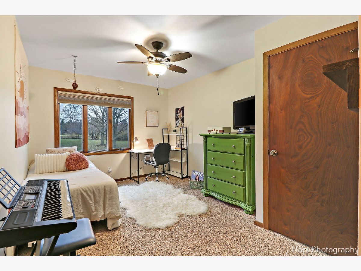
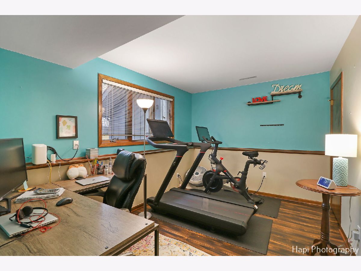
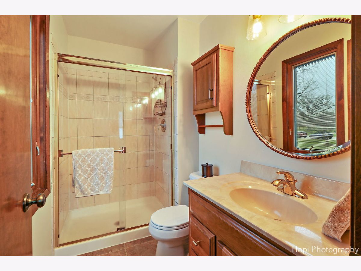
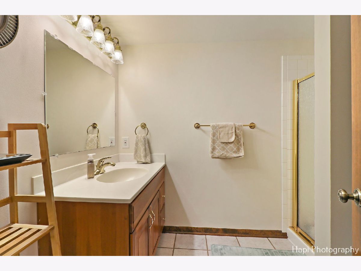
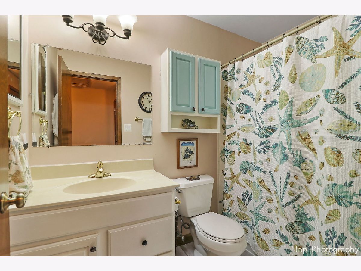
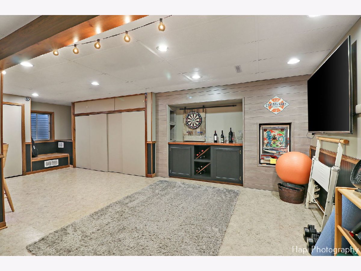
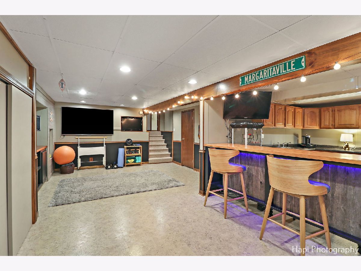
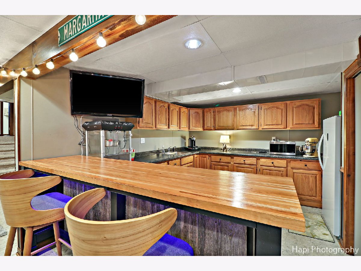
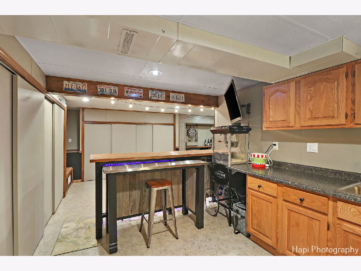
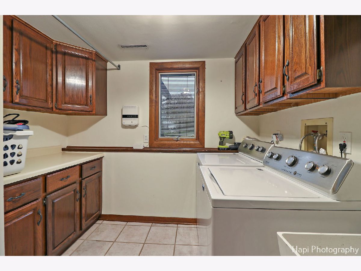
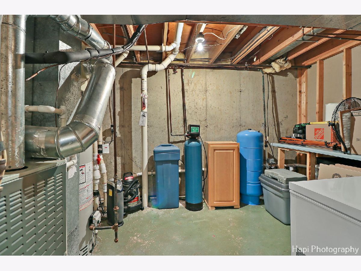
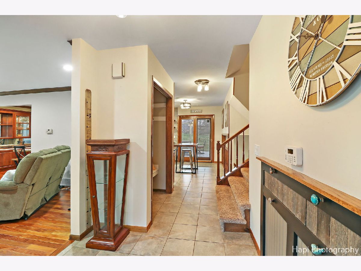
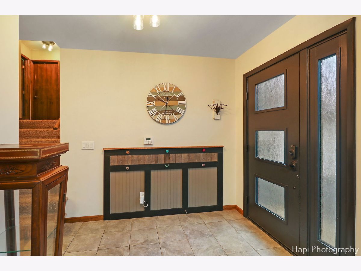
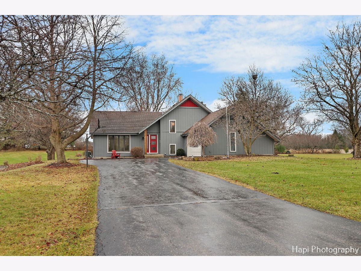
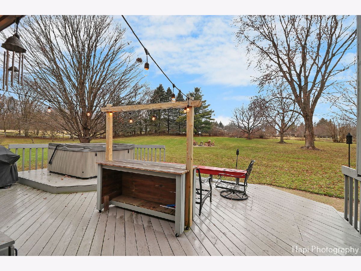
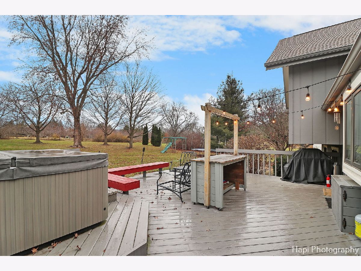
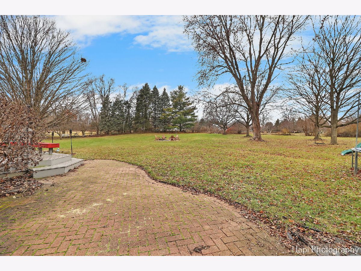
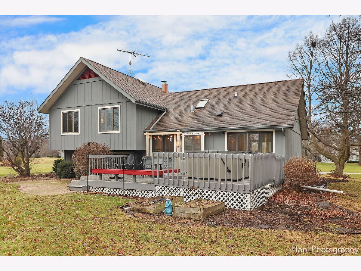
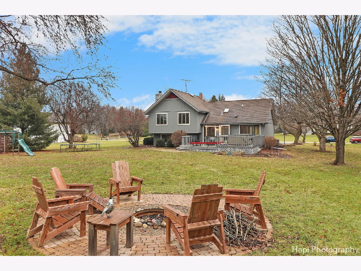
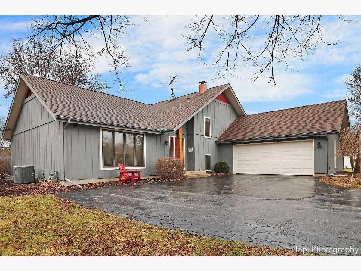
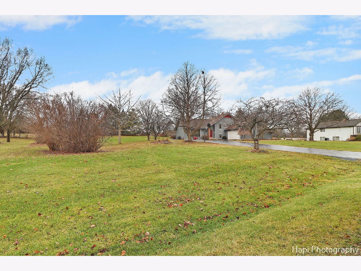
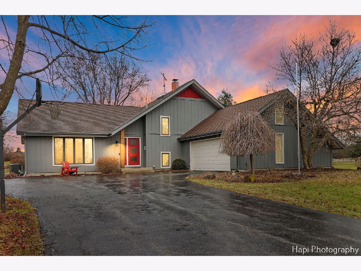
Room Specifics
Total Bedrooms: 4
Bedrooms Above Ground: 4
Bedrooms Below Ground: 0
Dimensions: —
Floor Type: —
Dimensions: —
Floor Type: —
Dimensions: —
Floor Type: —
Full Bathrooms: 3
Bathroom Amenities: —
Bathroom in Basement: 0
Rooms: —
Basement Description: Finished
Other Specifics
| 2 | |
| — | |
| Asphalt | |
| — | |
| — | |
| 163 X 274 X 307 X 301 | |
| Full | |
| — | |
| — | |
| — | |
| Not in DB | |
| — | |
| — | |
| — | |
| — |
Tax History
| Year | Property Taxes |
|---|---|
| 2015 | $8,209 |
| 2016 | $8,340 |
| 2025 | $7,666 |
Contact Agent
Nearby Similar Homes
Nearby Sold Comparables
Contact Agent
Listing Provided By
Keller Williams Success Realty



