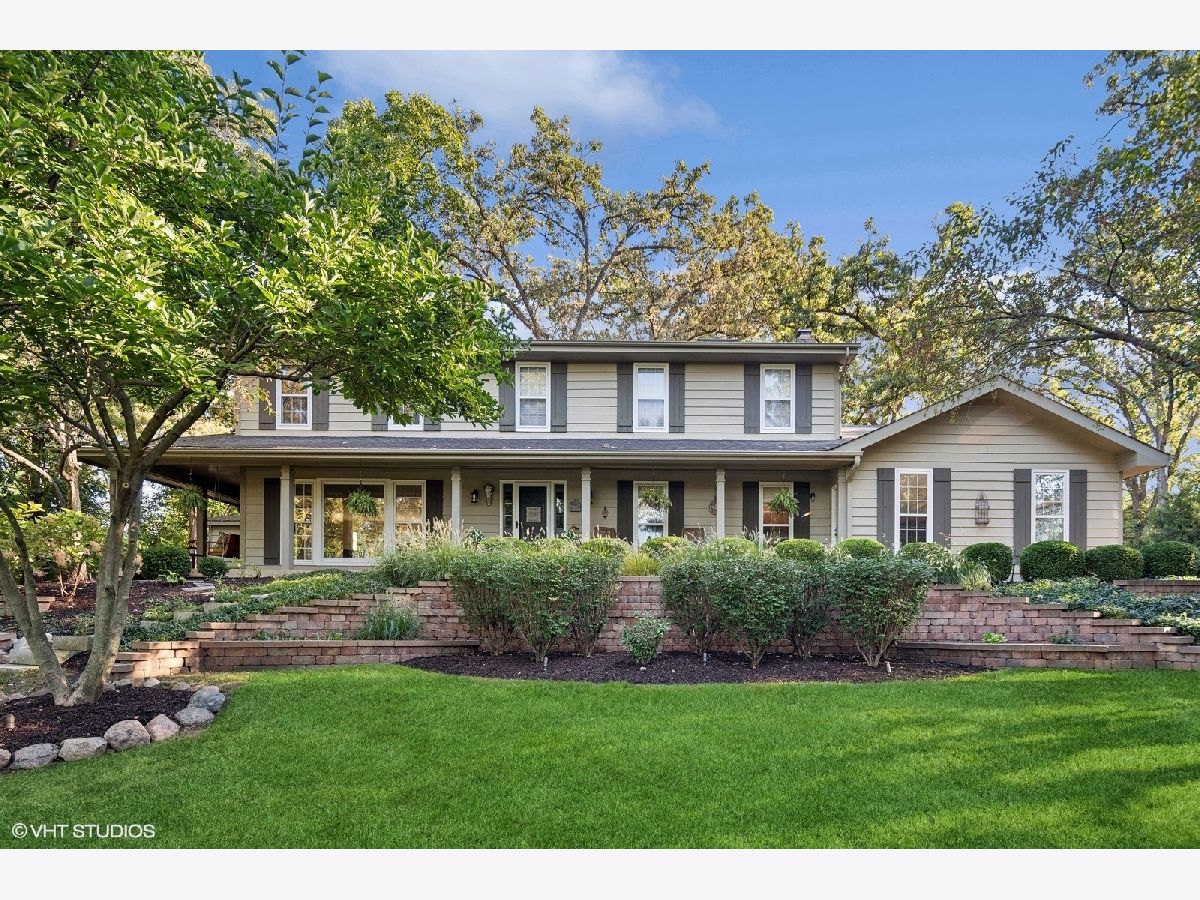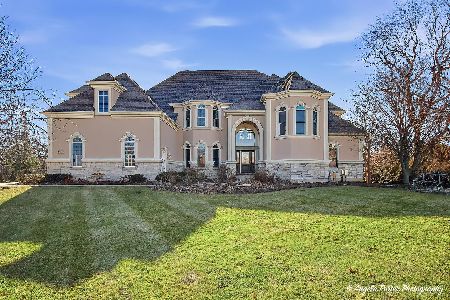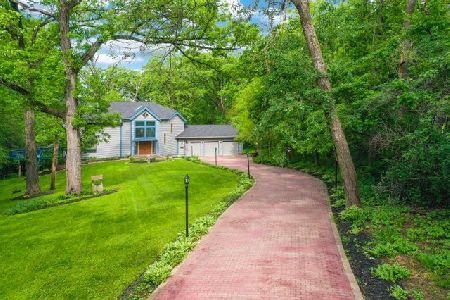3608 Needle Creek Court, Crystal Lake, Illinois 60012
$749,250
|
Sold
|
|
| Status: | Closed |
| Sqft: | 2,834 |
| Cost/Sqft: | $252 |
| Beds: | 4 |
| Baths: | 4 |
| Year Built: | 1986 |
| Property Taxes: | $11,467 |
| Days On Market: | 337 |
| Lot Size: | 1,05 |
Description
Be prepared to be impressed with this beautiful home that has been updated from top to bottom by the current owners. Charming curb appeal from the moment you see it! Fantastic wooded lot in a cul-de-sac location, this residence sits atop of hillside under a canopy of stately trees while hugged by enchanting landscaping. A long front covered porch with walkway greet visitors to the elegant home. Beautiful gourmet kitchen with stainless appliances and white quartz counters, substantial island, separate breakfast bar, tiled backsplash and walk in-pantry. Large and bright windows bring the outdoors inside. This floorplan opens the kitchen to a family room and dinning area. Additionally on the first level includes large living room with fireplace and french doors, large mudroom with laundry and a 1/2 bath. Upstairs, a quaint primary bedroom with hardwood floors, fireplace, balcony, barndoor and large walk-in closet. The incredible ensuite bath boasts a walk-in shower with seated bench, separate vanities and a skylight for natural light. 3 additional large bedrooms are located upstairs with a shared bath. The fabulous finished basement could function as an in-law arrangement. It features a rec room, wet bar, additional room space for gym, small bedroom or additional second office! A full bath is also located in the basement with second laundry. Custom office with built-ins and safe. Finally, there is storage, dog built in crate and exterior access. The backyard features a paver patio, firepit area and a sports court. Other features to enjoy: two fireplaces, hardwood floors, three car garage, generator, custom mudroom, concrete floor shed and invisible fence. So many extras, this one won't disappoint.
Property Specifics
| Single Family | |
| — | |
| — | |
| 1986 | |
| — | |
| CUSTOM | |
| No | |
| 1.05 |
| — | |
| Deerwood | |
| 25 / Annual | |
| — | |
| — | |
| — | |
| 12292254 | |
| 1420327004 |
Nearby Schools
| NAME: | DISTRICT: | DISTANCE: | |
|---|---|---|---|
|
Grade School
North Elementary School |
47 | — | |
|
Middle School
Hannah Beardsley Middle School |
47 | Not in DB | |
|
High School
Prairie Ridge High School |
155 | Not in DB | |
Property History
| DATE: | EVENT: | PRICE: | SOURCE: |
|---|---|---|---|
| 26 Jul, 2007 | Sold | $487,500 | MRED MLS |
| 22 May, 2007 | Under contract | $514,500 | MRED MLS |
| 25 Apr, 2007 | Listed for sale | $514,500 | MRED MLS |
| 18 Aug, 2020 | Sold | $446,000 | MRED MLS |
| 19 Jul, 2020 | Under contract | $445,000 | MRED MLS |
| 9 Jul, 2020 | Listed for sale | $445,000 | MRED MLS |
| 11 Apr, 2025 | Sold | $749,250 | MRED MLS |
| 24 Feb, 2025 | Under contract | $715,000 | MRED MLS |
| 21 Feb, 2025 | Listed for sale | $715,000 | MRED MLS |





























































Room Specifics
Total Bedrooms: 4
Bedrooms Above Ground: 4
Bedrooms Below Ground: 0
Dimensions: —
Floor Type: —
Dimensions: —
Floor Type: —
Dimensions: —
Floor Type: —
Full Bathrooms: 4
Bathroom Amenities: Double Sink,Full Body Spray Shower
Bathroom in Basement: 1
Rooms: —
Basement Description: —
Other Specifics
| 3 | |
| — | |
| — | |
| — | |
| — | |
| 75X180X160X150X287 | |
| Unfinished | |
| — | |
| — | |
| — | |
| Not in DB | |
| — | |
| — | |
| — | |
| — |
Tax History
| Year | Property Taxes |
|---|---|
| 2007 | $7,826 |
| 2020 | $9,386 |
| 2025 | $11,467 |
Contact Agent
Nearby Similar Homes
Nearby Sold Comparables
Contact Agent
Listing Provided By
Berkshire Hathaway HomeServices Starck Real Estate







