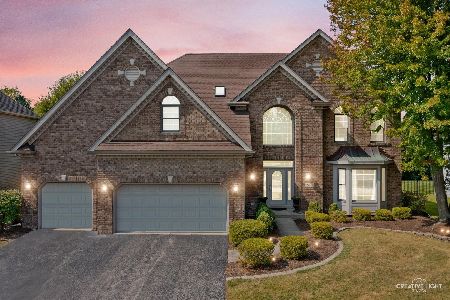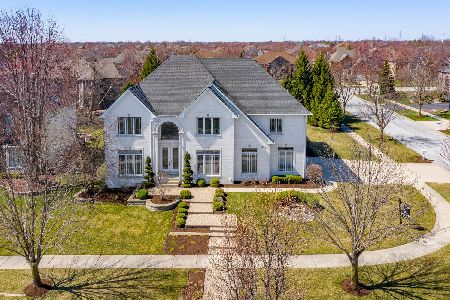3608 Kestral Drive, Naperville, Illinois 60564
$635,000
|
Sold
|
|
| Status: | Closed |
| Sqft: | 3,915 |
| Cost/Sqft: | $171 |
| Beds: | 4 |
| Baths: | 5 |
| Year Built: | 2003 |
| Property Taxes: | $14,755 |
| Days On Market: | 2887 |
| Lot Size: | 0,25 |
Description
MLS #09879181. Gorgeous custom decorated home on quiet interior street in Tall Grass features 2 story foyer and great room with fireplace, large updated kitchen, full bath adjacent to 5th bedroom (den) on main level / Luxury master suite with fireplace, sitting area and newly renovated bath. Upgraded trim and lighting throughout house / double staircase / surround sound / professionally painted, new carpet and hardwood on main level / Sunroom looks out to paver patio, fire pit and mature landscape. / 1/2 bath in basement plumbed for shower / Over 5300 total sq ft / West facing / pool, tennis & clubhouse community / Walk to 204 elementary and middle schools and park / move in ready!
Property Specifics
| Single Family | |
| — | |
| Georgian | |
| 2003 | |
| Full | |
| ARCHWAY BUILDERS | |
| No | |
| 0.25 |
| Will | |
| Tall Grass | |
| 650 / Annual | |
| Insurance,Clubhouse,Pool,Other | |
| Lake Michigan | |
| Public Sewer, Sewer-Storm | |
| 09879181 | |
| 0701094060020000 |
Nearby Schools
| NAME: | DISTRICT: | DISTANCE: | |
|---|---|---|---|
|
Grade School
Fry Elementary School |
204 | — | |
|
Middle School
Scullen Middle School |
204 | Not in DB | |
|
High School
Waubonsie Valley High School |
204 | Not in DB | |
Property History
| DATE: | EVENT: | PRICE: | SOURCE: |
|---|---|---|---|
| 28 Jun, 2018 | Sold | $635,000 | MRED MLS |
| 5 May, 2018 | Under contract | $669,900 | MRED MLS |
| — | Last price change | $674,900 | MRED MLS |
| 9 Mar, 2018 | Listed for sale | $674,900 | MRED MLS |
Room Specifics
Total Bedrooms: 4
Bedrooms Above Ground: 4
Bedrooms Below Ground: 0
Dimensions: —
Floor Type: Carpet
Dimensions: —
Floor Type: Carpet
Dimensions: —
Floor Type: Carpet
Full Bathrooms: 5
Bathroom Amenities: Double Sink,Double Shower,No Tub
Bathroom in Basement: 1
Rooms: Den,Sitting Room,Sun Room
Basement Description: Finished
Other Specifics
| 3 | |
| Concrete Perimeter | |
| — | |
| Brick Paver Patio | |
| Landscaped | |
| 86 X 125 | |
| Unfinished | |
| Full | |
| Vaulted/Cathedral Ceilings, Skylight(s), Bar-Dry, Bar-Wet, Hardwood Floors, First Floor Laundry | |
| Double Oven, Microwave, Dishwasher, Refrigerator, Washer, Dryer, Disposal, Stainless Steel Appliance(s), Wine Refrigerator | |
| Not in DB | |
| Clubhouse, Pool, Tennis Courts | |
| — | |
| — | |
| Gas Log, Gas Starter, Heatilator |
Tax History
| Year | Property Taxes |
|---|---|
| 2018 | $14,755 |
Contact Agent
Nearby Similar Homes
Nearby Sold Comparables
Contact Agent
Listing Provided By
Metro Realty Inc.











