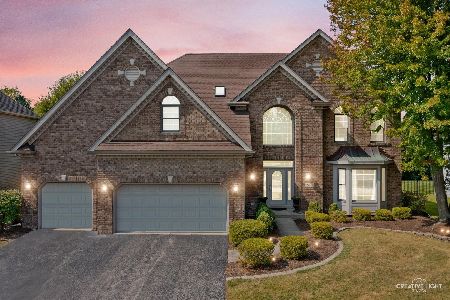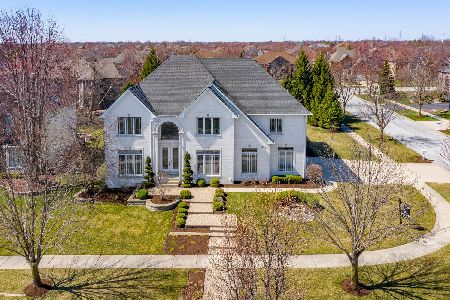3727 Nicanoa Lane, Naperville, Illinois 60564
$535,000
|
Sold
|
|
| Status: | Closed |
| Sqft: | 3,711 |
| Cost/Sqft: | $151 |
| Beds: | 4 |
| Baths: | 5 |
| Year Built: | 2003 |
| Property Taxes: | $14,979 |
| Days On Market: | 3624 |
| Lot Size: | 0,25 |
Description
THIS IS THE ONE! New carpet & fresh paint in this Kobler built 3700 sq ft home. Upon entering, you will love the turned staircase and graceful arches. Kitchen has granite & SS appliances. Family room has a wonderful wall of window letting in natural light. Master Bedroom has sitting area & oversized walk in closet. Master Bath has volume ceiling, double sink, whirlpool tub, separate shower & 2 linen closets! Total of 3 baths up, including Jack & Jill & en suite. Finished basement has bedroom & full bath, Media room & Exercise room. Over sized laundry room has coat closet & perfect spot to add cubbies. Quiet interior lot in Tall Grass swim/tennis community. Walk to award winning District 204 elementary & middle schools.Turn key ready. Quick close possible! GREAT VALUE FOR TALL GRASS! HURRY!
Property Specifics
| Single Family | |
| — | |
| Traditional | |
| 2003 | |
| Full | |
| — | |
| No | |
| 0.25 |
| Will | |
| Tall Grass | |
| 625 / Annual | |
| Insurance,Clubhouse,Pool | |
| Lake Michigan | |
| Public Sewer, Sewer-Storm | |
| 09153288 | |
| 0701094060090000 |
Nearby Schools
| NAME: | DISTRICT: | DISTANCE: | |
|---|---|---|---|
|
Grade School
Fry Elementary School |
204 | — | |
|
Middle School
Scullen Middle School |
204 | Not in DB | |
|
High School
Waubonsie Valley High School |
204 | Not in DB | |
Property History
| DATE: | EVENT: | PRICE: | SOURCE: |
|---|---|---|---|
| 10 May, 2016 | Sold | $535,000 | MRED MLS |
| 17 Apr, 2016 | Under contract | $559,000 | MRED MLS |
| — | Last price change | $564,500 | MRED MLS |
| 2 Mar, 2016 | Listed for sale | $569,000 | MRED MLS |
| 30 Jan, 2025 | Sold | $880,000 | MRED MLS |
| 30 Jan, 2025 | Under contract | $899,000 | MRED MLS |
| 3 Jan, 2025 | Listed for sale | $899,000 | MRED MLS |
Room Specifics
Total Bedrooms: 5
Bedrooms Above Ground: 4
Bedrooms Below Ground: 1
Dimensions: —
Floor Type: Carpet
Dimensions: —
Floor Type: Carpet
Dimensions: —
Floor Type: Carpet
Dimensions: —
Floor Type: —
Full Bathrooms: 5
Bathroom Amenities: Whirlpool,Separate Shower,Double Sink
Bathroom in Basement: 1
Rooms: Bedroom 5,Exercise Room,Office,Recreation Room
Basement Description: Finished
Other Specifics
| 3 | |
| Concrete Perimeter | |
| Asphalt | |
| Brick Paver Patio | |
| — | |
| 84X131 | |
| — | |
| Full | |
| Vaulted/Cathedral Ceilings, Hardwood Floors, First Floor Laundry | |
| Double Oven, Range, Microwave, Dishwasher, Washer, Dryer, Disposal | |
| Not in DB | |
| Clubhouse, Pool, Tennis Courts | |
| — | |
| — | |
| — |
Tax History
| Year | Property Taxes |
|---|---|
| 2016 | $14,979 |
| 2025 | $16,237 |
Contact Agent
Nearby Similar Homes
Nearby Sold Comparables
Contact Agent
Listing Provided By
john greene, Realtor











