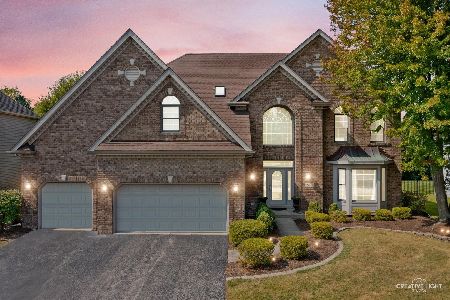3723 Nicanoa Lane, Naperville, Illinois 60564
$825,000
|
Sold
|
|
| Status: | Closed |
| Sqft: | 4,738 |
| Cost/Sqft: | $179 |
| Beds: | 5 |
| Baths: | 6 |
| Year Built: | 2003 |
| Property Taxes: | $16,597 |
| Days On Market: | 1767 |
| Lot Size: | 0,32 |
Description
EAST facing Brick Executive Home Beautifully Cared for and Updated LOADED with EXTRAS! Welcome to 3723 Nicanoa Lane, Naperville IL 60564 in Tall Grass subdivision just steps from Parks, and walk to BOTH Award Winning Fry Elementary school and Scullen Middle School! This home SPARKLES! Front & Back Staircases. FIRST FLOOR FULL BATH with Adjacent Bedroom or OFFICE is convenient and Flexible with a large closet and Super Bright Large Windows! 2-STORY FAMILY ROOM showcases Floor to ceiling windows along with a Fireplace. The Butlers Pantry is great for fine china or juice boxes! Formal Living & Dining Areas also feature floor-to-ceiling windows! The Gourmet Kitchen is truly a Chef's Delight! TOP-OF-THE-LINE Stainless Steel Appliances- SubZero- Thermador- are ALL included along with a Walk-in Pantry, Granite counters, Custom Maple Cabinetry and an Eat-in Area - surrounded by windows. Bring in the outside 365 days a year! THIS is a BRIGHT and CHEERFUL HOME! EVERY BEDROOM HAS AN ATTACHED BATHROOM! On the Second floor, the Master Suite includes the Large Bedroom, XL Walk-in Closet and Master Bathroom. 4 Total Bedrooms - ALL with Large WALK-IN Closets and ALL with attached BATHROOMS are ready for your buyers! In the Full Finished basement - THIS is entertainers paradise. A Media area- Recreation area - FULL BAR w/ Granite, Full Refrigerator - Large Dance area and Pool Table room along with another Full Bath is yours to enjoy. ( upper blinds are "as is" ) BUT- The Pool Table stays! (Ask about how the Furniture can also be part of this sale) Welcome Home!
Property Specifics
| Single Family | |
| — | |
| — | |
| 2003 | |
| Full,English | |
| — | |
| No | |
| 0.32 |
| Will | |
| Tall Grass | |
| 709 / Annual | |
| Clubhouse,Pool | |
| Lake Michigan | |
| Public Sewer | |
| 11040880 | |
| 0701094060080000 |
Nearby Schools
| NAME: | DISTRICT: | DISTANCE: | |
|---|---|---|---|
|
Grade School
Fry Elementary School |
204 | — | |
|
Middle School
Scullen Middle School |
204 | Not in DB | |
|
High School
Waubonsie Valley High School |
204 | Not in DB | |
Property History
| DATE: | EVENT: | PRICE: | SOURCE: |
|---|---|---|---|
| 8 Oct, 2019 | Listed for sale | $0 | MRED MLS |
| 15 Jun, 2021 | Sold | $825,000 | MRED MLS |
| 2 May, 2021 | Under contract | $850,000 | MRED MLS |
| 2 Apr, 2021 | Listed for sale | $850,000 | MRED MLS |
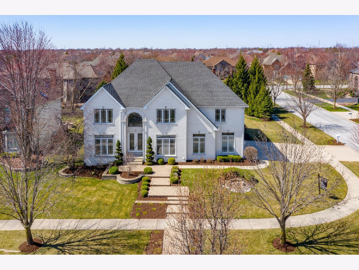
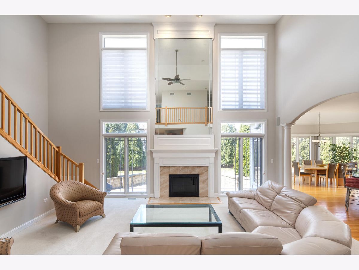
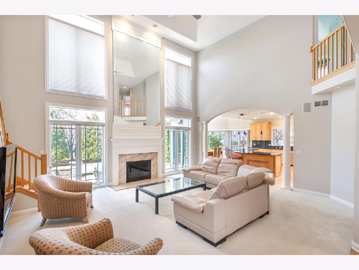
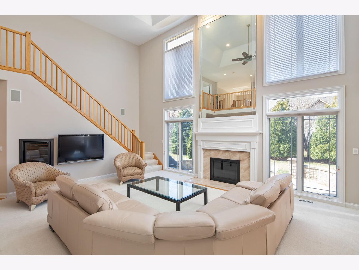
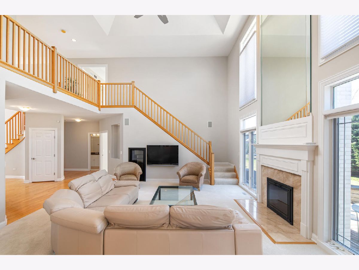
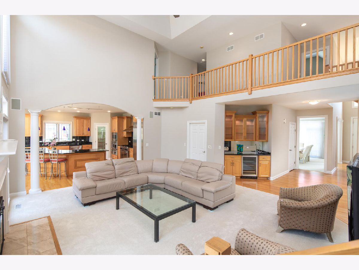
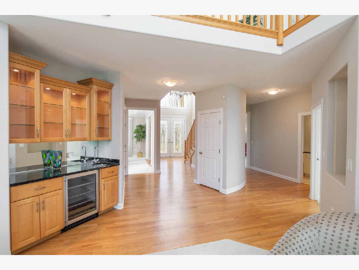
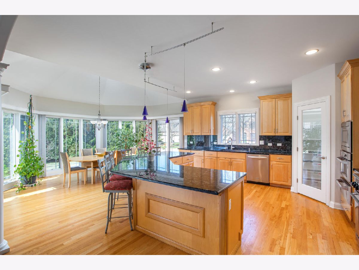
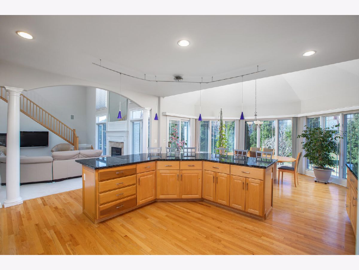
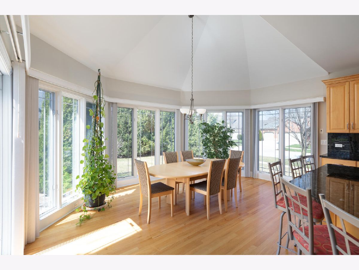
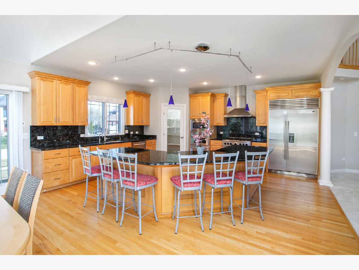
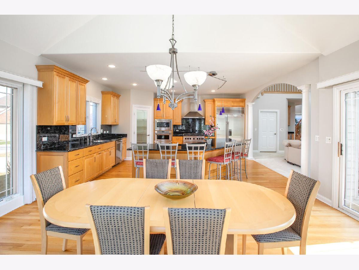
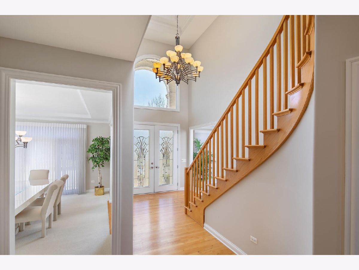
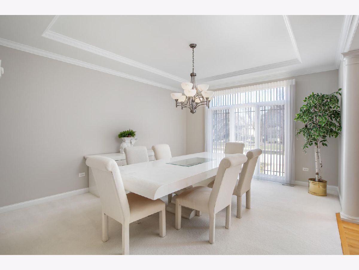
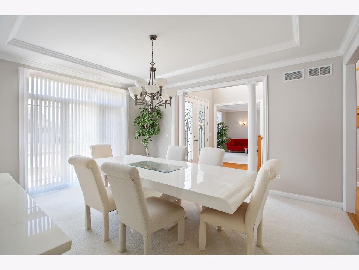
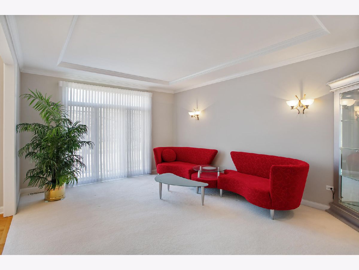
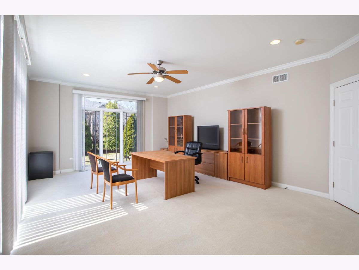
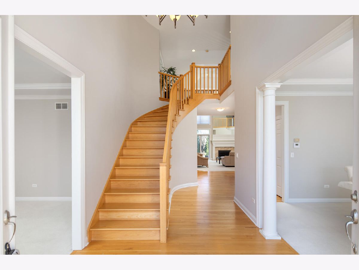
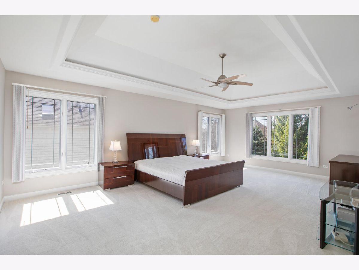
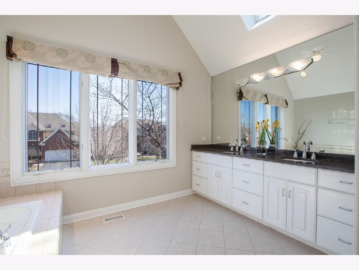
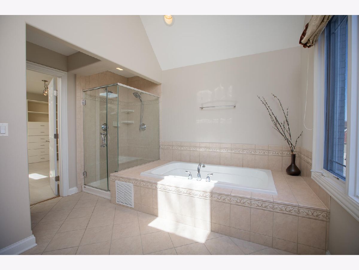
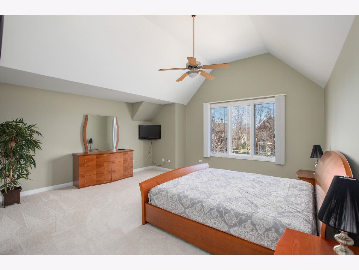
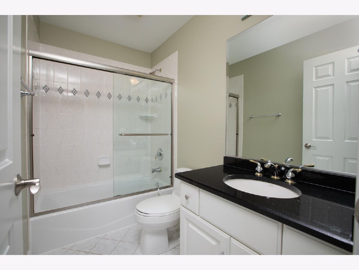
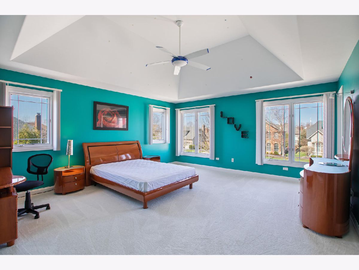
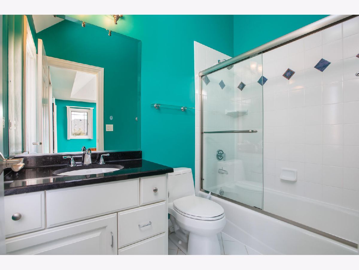
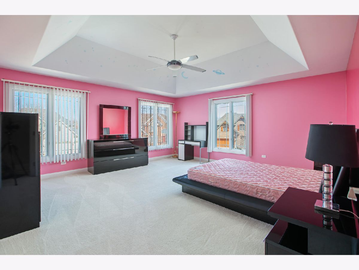
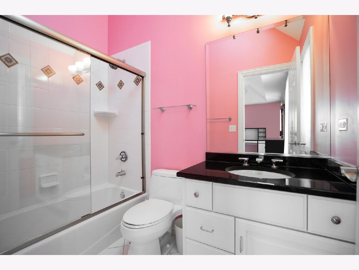
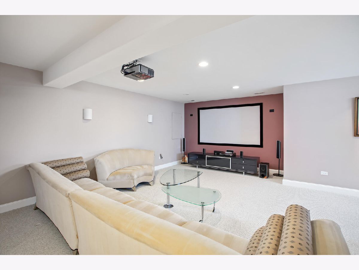
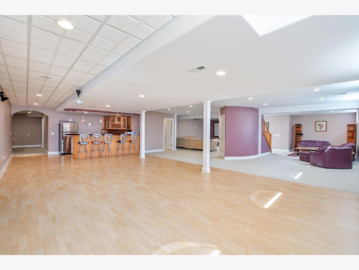
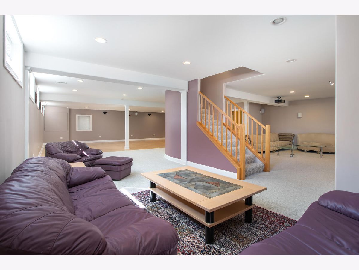
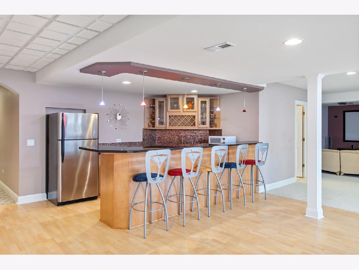
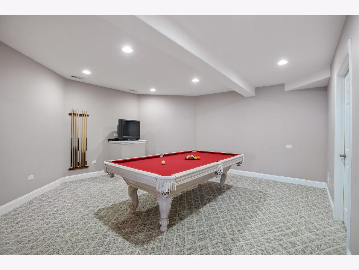
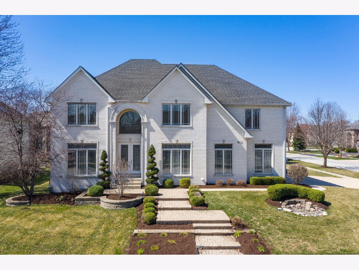
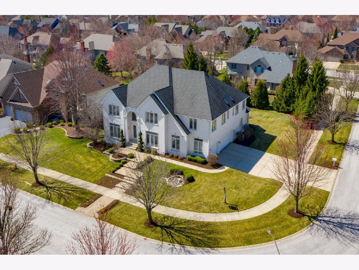
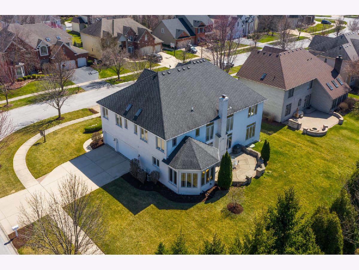
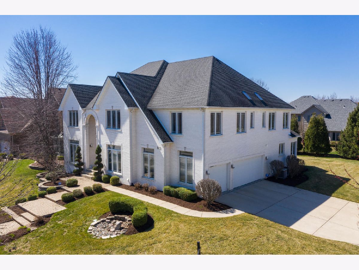
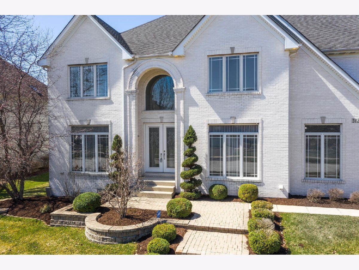
Room Specifics
Total Bedrooms: 5
Bedrooms Above Ground: 5
Bedrooms Below Ground: 0
Dimensions: —
Floor Type: Carpet
Dimensions: —
Floor Type: Carpet
Dimensions: —
Floor Type: Carpet
Dimensions: —
Floor Type: —
Full Bathrooms: 6
Bathroom Amenities: Whirlpool,Separate Shower,Double Sink,Full Body Spray Shower,Double Shower
Bathroom in Basement: 1
Rooms: Bedroom 5,Recreation Room,Exercise Room,Media Room,Heated Sun Room,Game Room
Basement Description: Finished
Other Specifics
| 3 | |
| — | |
| Concrete | |
| Patio | |
| Corner Lot,Landscaped | |
| 106X20X24X74X132X105 | |
| — | |
| Full | |
| Vaulted/Cathedral Ceilings, Bar-Wet, Hardwood Floors, First Floor Bedroom, In-Law Arrangement, First Floor Full Bath, Walk-In Closet(s) | |
| Range, Microwave, Dishwasher, High End Refrigerator, Bar Fridge, Washer, Dryer, Disposal, Stainless Steel Appliance(s), Wine Refrigerator, Range Hood | |
| Not in DB | |
| Clubhouse, Park, Pool, Tennis Court(s), Sidewalks, Street Lights | |
| — | |
| — | |
| Gas Starter |
Tax History
| Year | Property Taxes |
|---|---|
| 2021 | $16,597 |
Contact Agent
Nearby Similar Homes
Nearby Sold Comparables
Contact Agent
Listing Provided By
Compass








