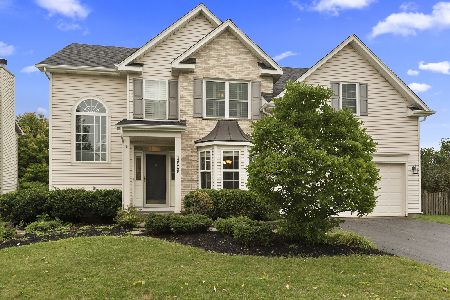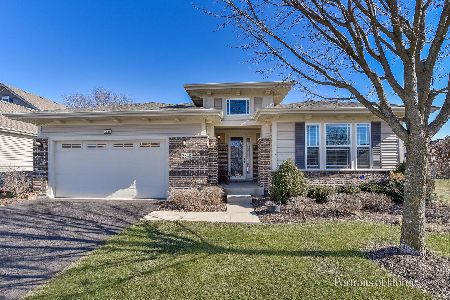3608 Rosecroft Lane, Naperville, Illinois 60564
$395,000
|
Sold
|
|
| Status: | Closed |
| Sqft: | 1,749 |
| Cost/Sqft: | $229 |
| Beds: | 3 |
| Baths: | 3 |
| Year Built: | 1999 |
| Property Taxes: | $7,699 |
| Days On Market: | 1939 |
| Lot Size: | 0,22 |
Description
This stunning North exposure, 3 bedroom, 2.1 bath home located in the Heatherstone subdivision is move in ready! Grand two story family room is complete with beautiful hardwood flooring, plantation shutters & fireplace. Open upgraded kitchen with corian countertops, dark contrasting cabinetry, stainless steel appliances, deep peninsula island with breakfast bar seating and eating area with bay window views of the rear yard. Formal dining room is located with kitchen and foyer access. Double door entry leads to the delightfully large owner's suite with a sitting area, elevated tray ceiling, plantation shutters, walk-in closet with built in organizers and private fully updated en suite spa inspired bath. Additional bedrooms with large closets and shared access to the full second story bathroom located nearby. Fully finished basement currently configured for open concept media/recreation space and exercise area. Large paver patio with low kneewall and private fenced backyard. Rest assured, major home ownership expenses of roof replacement (completed 2019) and A/C replacement (2015) have already been completed by the current owner. Heatherstone has a great neighborhood park with a covered sitting area, playground equipment and basketball court. Great South Naperville location within walking distance to many shops and restaurants and quick car ride access to everything you want or need with Naperville IPSD 204 school attendance designation. ~ Welcome Home ~
Property Specifics
| Single Family | |
| — | |
| — | |
| 1999 | |
| Full | |
| — | |
| No | |
| 0.22 |
| Will | |
| Heatherstone | |
| 350 / Annual | |
| Insurance,Lake Rights | |
| Public | |
| Public Sewer | |
| 10885429 | |
| 0701043040010000 |
Nearby Schools
| NAME: | DISTRICT: | DISTANCE: | |
|---|---|---|---|
|
Grade School
White Eagle Elementary School |
204 | — | |
|
Middle School
Still Middle School |
204 | Not in DB | |
|
High School
Waubonsie Valley High School |
204 | Not in DB | |
Property History
| DATE: | EVENT: | PRICE: | SOURCE: |
|---|---|---|---|
| 31 May, 2012 | Sold | $293,000 | MRED MLS |
| 11 Apr, 2012 | Under contract | $299,900 | MRED MLS |
| 9 Apr, 2012 | Listed for sale | $299,900 | MRED MLS |
| 18 Aug, 2017 | Under contract | $0 | MRED MLS |
| 16 Aug, 2017 | Listed for sale | $0 | MRED MLS |
| 21 Dec, 2020 | Sold | $395,000 | MRED MLS |
| 20 Oct, 2020 | Under contract | $399,900 | MRED MLS |
| — | Last price change | $414,900 | MRED MLS |
| 30 Sep, 2020 | Listed for sale | $414,900 | MRED MLS |
| 12 Aug, 2023 | Under contract | $0 | MRED MLS |
| 19 Jul, 2023 | Listed for sale | $0 | MRED MLS |
| 9 Apr, 2025 | Sold | $510,000 | MRED MLS |
| 15 Mar, 2025 | Under contract | $499,000 | MRED MLS |
| 28 Jan, 2025 | Listed for sale | $499,000 | MRED MLS |
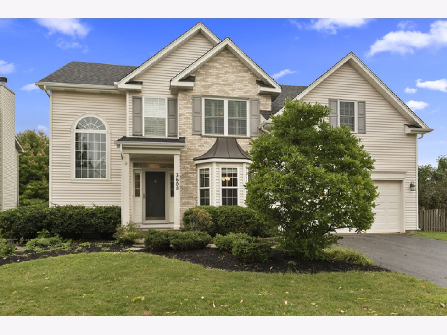
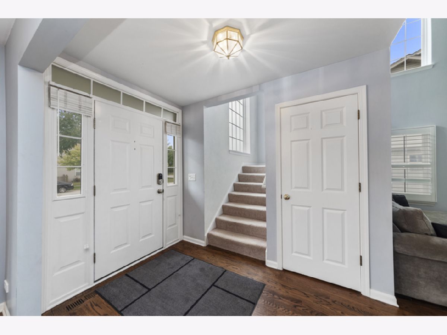
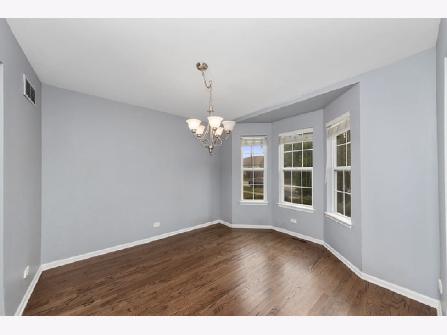
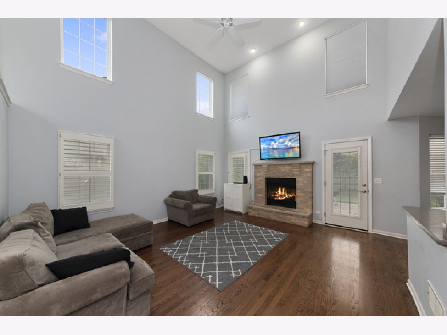
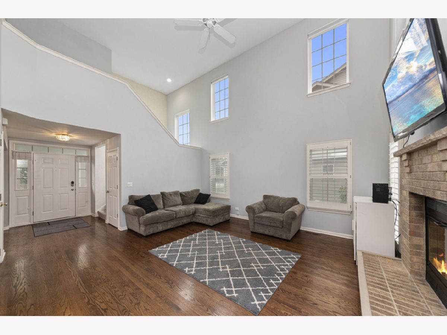
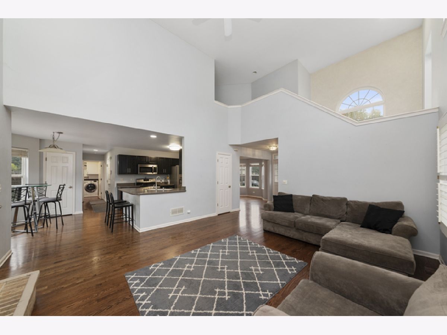
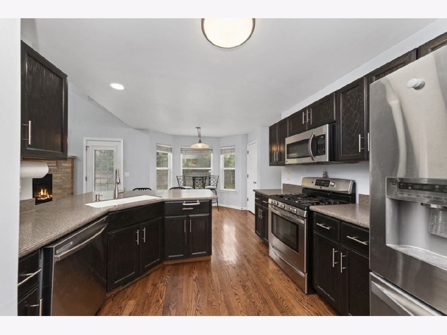
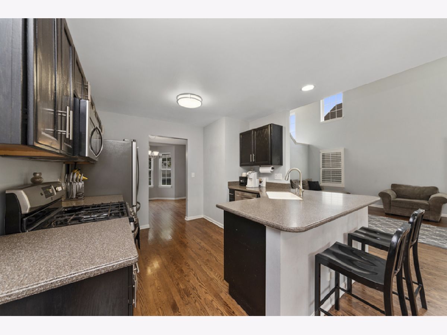
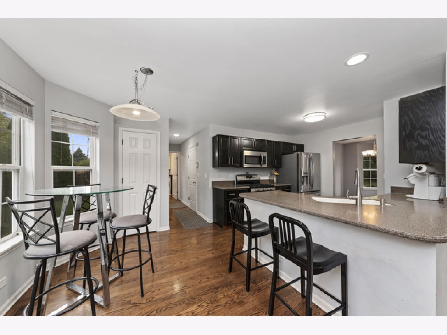
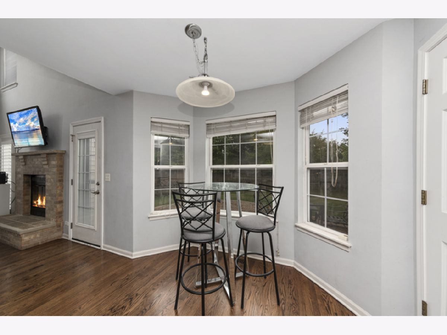
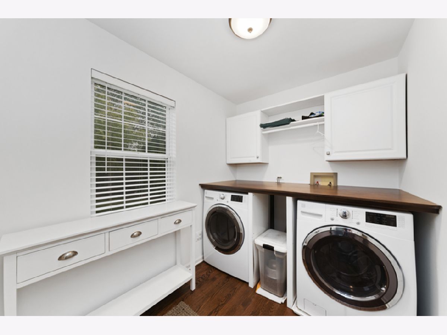
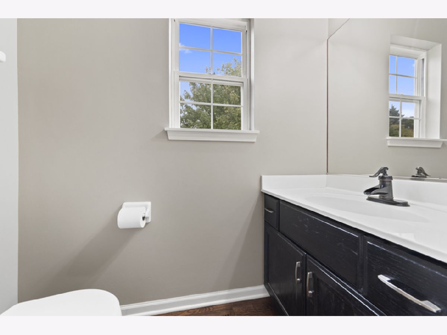
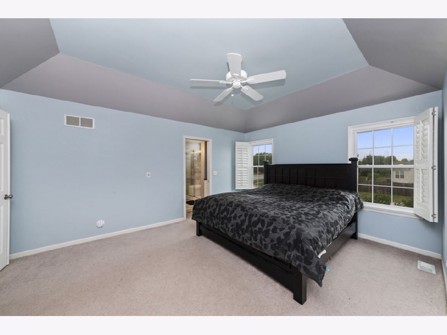
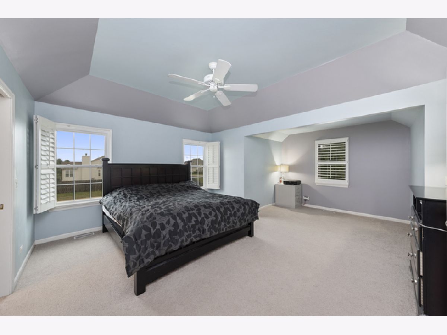
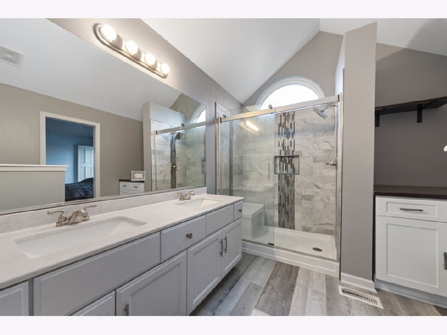
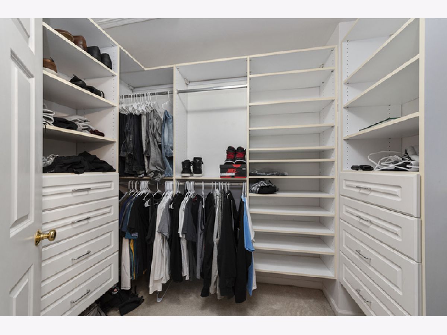
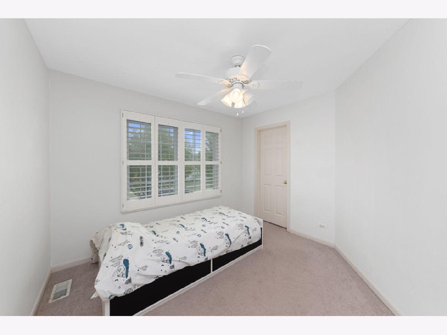
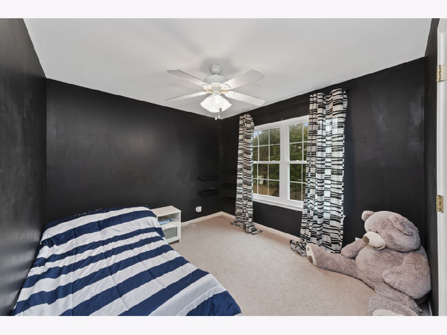
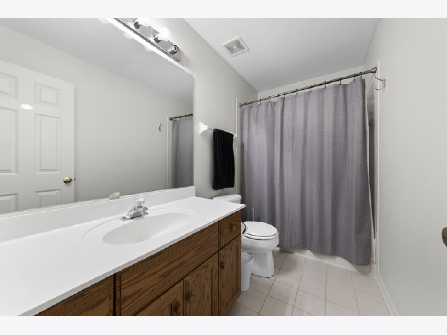
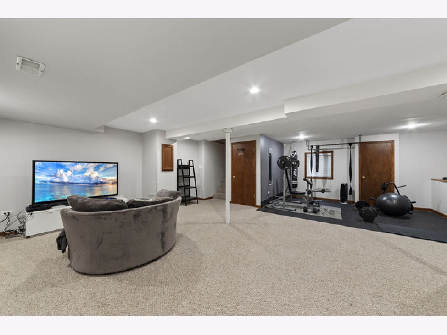
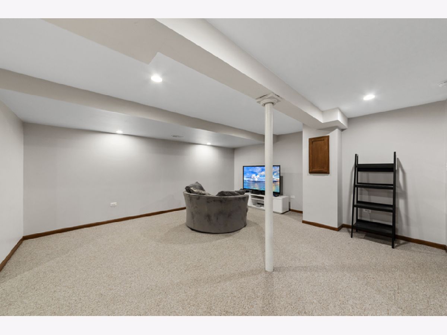
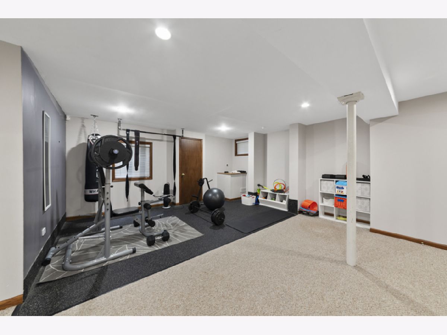
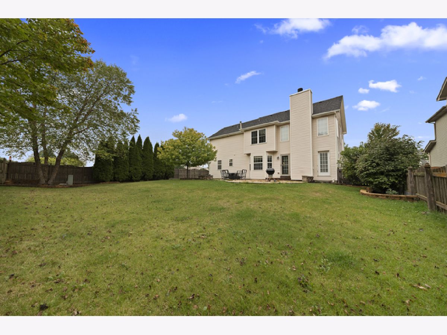
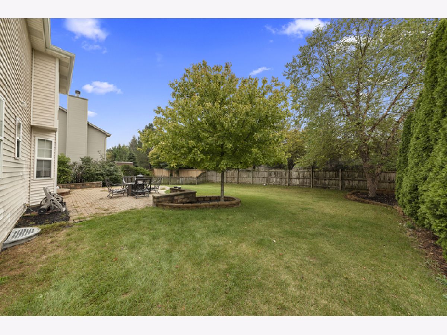
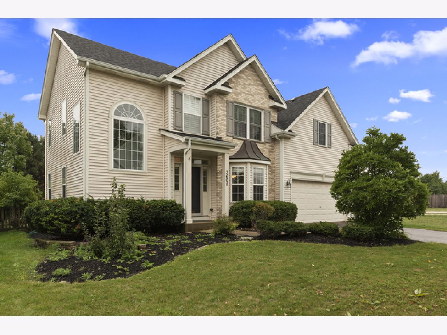
Room Specifics
Total Bedrooms: 3
Bedrooms Above Ground: 3
Bedrooms Below Ground: 0
Dimensions: —
Floor Type: Carpet
Dimensions: —
Floor Type: Carpet
Full Bathrooms: 3
Bathroom Amenities: Separate Shower,Double Sink
Bathroom in Basement: 0
Rooms: Recreation Room
Basement Description: Finished
Other Specifics
| 2 | |
| — | |
| Asphalt | |
| Brick Paver Patio | |
| Fenced Yard,Sidewalks,Streetlights,Wood Fence | |
| 72X131X73X131 | |
| — | |
| Full | |
| Vaulted/Cathedral Ceilings, Hardwood Floors, First Floor Laundry, Walk-In Closet(s), Open Floorplan, Some Wall-To-Wall Cp | |
| Range, Microwave, Dishwasher, Refrigerator, Disposal, Stainless Steel Appliance(s) | |
| Not in DB | |
| Park, Lake, Curbs, Sidewalks, Street Lights, Street Paved, Other | |
| — | |
| — | |
| — |
Tax History
| Year | Property Taxes |
|---|---|
| 2012 | $6,210 |
| 2020 | $7,699 |
| 2025 | $9,196 |
Contact Agent
Nearby Similar Homes
Nearby Sold Comparables
Contact Agent
Listing Provided By
Compass







