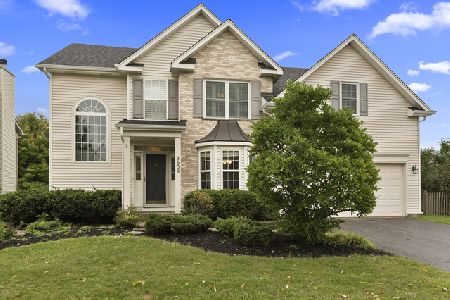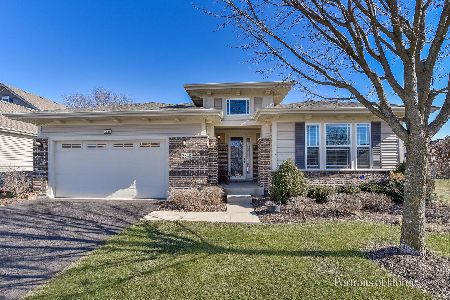3608 Rosecroft Lane, Naperville, Illinois 60564
$293,000
|
Sold
|
|
| Status: | Closed |
| Sqft: | 0 |
| Cost/Sqft: | — |
| Beds: | 3 |
| Baths: | 3 |
| Year Built: | 1999 |
| Property Taxes: | $6,210 |
| Days On Market: | 5035 |
| Lot Size: | 0,00 |
Description
THE PERFECT HOME AT THE PERFECT PRICE! TWO STORY FAMILY ROOM FEATURES HARDWOOD FLOORING, CUSTOM DRAPERIES, PLANTATION SHUTTER & FIREPLACE. OPEN KITCHEN W/CORIAN COUNTERS. FORMAL DINING ROOM. NEW CARPETING. NEW ROOF 2007. LARGE MASTER W/SITTING AREA & WALK IN CLOSET W/ ORGANIZERS, MASTER BATH. BEDROOMS HAVE LARGE CLOSETS. FULLY FINISHED BASEMENT FEATURES MEDIA/REC, EXERCISE AREA. PAVER PATIO. PRIVATE FENCED BACKYARD
Property Specifics
| Single Family | |
| — | |
| Traditional | |
| 1999 | |
| Full | |
| — | |
| No | |
| 0 |
| Will | |
| Heatherstone | |
| 190 / Annual | |
| None | |
| Public | |
| Public Sewer | |
| 08038365 | |
| 01044304001000 |
Nearby Schools
| NAME: | DISTRICT: | DISTANCE: | |
|---|---|---|---|
|
Grade School
White Eagle Elementary School |
204 | — | |
|
Middle School
Still Middle School |
204 | Not in DB | |
|
High School
Waubonsie Valley High School |
204 | Not in DB | |
Property History
| DATE: | EVENT: | PRICE: | SOURCE: |
|---|---|---|---|
| 31 May, 2012 | Sold | $293,000 | MRED MLS |
| 11 Apr, 2012 | Under contract | $299,900 | MRED MLS |
| 9 Apr, 2012 | Listed for sale | $299,900 | MRED MLS |
| 18 Aug, 2017 | Under contract | $0 | MRED MLS |
| 16 Aug, 2017 | Listed for sale | $0 | MRED MLS |
| 21 Dec, 2020 | Sold | $395,000 | MRED MLS |
| 20 Oct, 2020 | Under contract | $399,900 | MRED MLS |
| — | Last price change | $414,900 | MRED MLS |
| 30 Sep, 2020 | Listed for sale | $414,900 | MRED MLS |
| 12 Aug, 2023 | Under contract | $0 | MRED MLS |
| 19 Jul, 2023 | Listed for sale | $0 | MRED MLS |
| 9 Apr, 2025 | Sold | $510,000 | MRED MLS |
| 15 Mar, 2025 | Under contract | $499,000 | MRED MLS |
| 28 Jan, 2025 | Listed for sale | $499,000 | MRED MLS |
Room Specifics
Total Bedrooms: 3
Bedrooms Above Ground: 3
Bedrooms Below Ground: 0
Dimensions: —
Floor Type: Carpet
Dimensions: —
Floor Type: Carpet
Full Bathrooms: 3
Bathroom Amenities: Separate Shower,Double Sink
Bathroom in Basement: 0
Rooms: Recreation Room
Basement Description: Finished
Other Specifics
| 2 | |
| — | |
| — | |
| Brick Paver Patio | |
| Fenced Yard | |
| 72X133X70X132 | |
| — | |
| Full | |
| Vaulted/Cathedral Ceilings, Hardwood Floors, First Floor Laundry | |
| Range, Microwave, Dishwasher, Refrigerator, Disposal | |
| Not in DB | |
| — | |
| — | |
| — | |
| — |
Tax History
| Year | Property Taxes |
|---|---|
| 2012 | $6,210 |
| 2020 | $7,699 |
| 2025 | $9,196 |
Contact Agent
Nearby Similar Homes
Nearby Sold Comparables
Contact Agent
Listing Provided By
RE/MAX Professionals Select











