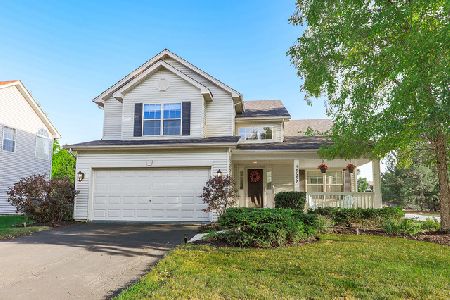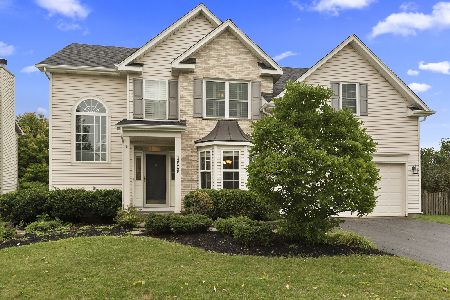3532 Rosecroft Lane, Naperville, Illinois 60564
$370,000
|
Sold
|
|
| Status: | Closed |
| Sqft: | 0 |
| Cost/Sqft: | — |
| Beds: | 4 |
| Baths: | 4 |
| Year Built: | 1998 |
| Property Taxes: | $6,812 |
| Days On Market: | 6094 |
| Lot Size: | 0,00 |
Description
ABSOLUTLY STUNNING HOME! YOUR FUSSIEST BUYER CAN MOVE RIGHT IN"!!! Fresh neutral paint thru out*hardwood floors* newer carpet* updated kitchen w/granite*white trim & doors* lux mstr bath w/sept shower*prof.fin basement w/media, full sit down bar, office, game area,bathroom & storage. Private back yard w/mature landscape in rear, patio & MUCH MORE! Lot adjacent "not drive"per homeowner's association*Developer Owned
Property Specifics
| Single Family | |
| — | |
| — | |
| 1998 | |
| Full | |
| — | |
| No | |
| 0 |
| Will | |
| Heatherstone | |
| 237 / Annual | |
| Other | |
| Lake Michigan | |
| Public Sewer | |
| 07218222 | |
| 0701043040040000 |
Nearby Schools
| NAME: | DISTRICT: | DISTANCE: | |
|---|---|---|---|
|
Grade School
White Eagle Elementary School |
204 | — | |
|
Middle School
Still Middle School |
204 | Not in DB | |
|
High School
Waubonsie Valley High School |
204 | Not in DB | |
Property History
| DATE: | EVENT: | PRICE: | SOURCE: |
|---|---|---|---|
| 1 Jul, 2009 | Sold | $370,000 | MRED MLS |
| 20 May, 2009 | Under contract | $379,900 | MRED MLS |
| 16 May, 2009 | Listed for sale | $379,900 | MRED MLS |
| 25 Jul, 2014 | Sold | $376,000 | MRED MLS |
| 5 Jun, 2014 | Under contract | $389,900 | MRED MLS |
| 12 May, 2014 | Listed for sale | $389,900 | MRED MLS |
| 6 Oct, 2020 | Sold | $415,000 | MRED MLS |
| 23 Aug, 2020 | Under contract | $415,000 | MRED MLS |
| 20 Aug, 2020 | Listed for sale | $415,000 | MRED MLS |
Room Specifics
Total Bedrooms: 4
Bedrooms Above Ground: 4
Bedrooms Below Ground: 0
Dimensions: —
Floor Type: Carpet
Dimensions: —
Floor Type: Carpet
Dimensions: —
Floor Type: Carpet
Full Bathrooms: 4
Bathroom Amenities: Whirlpool,Separate Shower,Double Sink
Bathroom in Basement: 1
Rooms: Den,Game Room,Media Room,Study,Utility Room-1st Floor
Basement Description: Finished
Other Specifics
| 2 | |
| Concrete Perimeter | |
| Asphalt | |
| Patio | |
| — | |
| 62.41 X 139.69 | |
| Unfinished | |
| Full | |
| Vaulted/Cathedral Ceilings | |
| Range, Microwave, Dishwasher, Disposal | |
| Not in DB | |
| Sidewalks, Street Lights, Street Paved | |
| — | |
| — | |
| Gas Log, Gas Starter |
Tax History
| Year | Property Taxes |
|---|---|
| 2009 | $6,812 |
| 2014 | $8,140 |
| 2020 | $9,117 |
Contact Agent
Nearby Similar Homes
Nearby Sold Comparables
Contact Agent
Listing Provided By
RE/MAX Professionals Select











