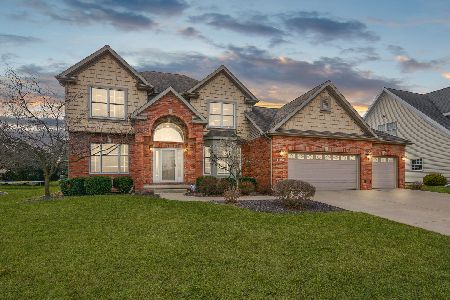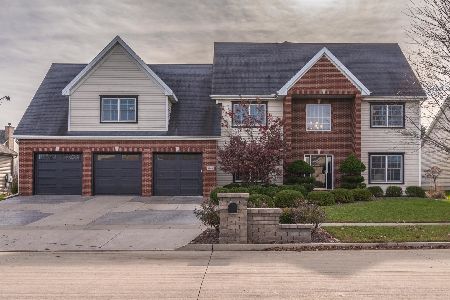3609 Armstrong, Bloomington, Illinois 61704
$295,000
|
Sold
|
|
| Status: | Closed |
| Sqft: | 2,648 |
| Cost/Sqft: | $113 |
| Beds: | 5 |
| Baths: | 4 |
| Year Built: | 2004 |
| Property Taxes: | $7,932 |
| Days On Market: | 3907 |
| Lot Size: | 0,00 |
Description
Come see this beautiful home in the desirable neighborhood of Eagle Crest East, the spacious kitchen offers stainless steel appliances, center island, plenty of cabinet space with granite countertop, it has a beautiful vaulted ceiling and crown molding through out the home, the large master bedroom features a masterbath with whirlpool tub. The finished bsmt offers a living area with one of the second fireplace,bar and a 5th bedroom (OT1) full bath and a bonus room that can be use as an office or exercise room (OT2) This home has a radon system and water flow back up sump pump for your peace of mind, The backyard is perfect for entertaining that comes with a sprinkler system to help you maintain a greener and healthier grass
Property Specifics
| Single Family | |
| — | |
| Traditional | |
| 2004 | |
| Full | |
| — | |
| No | |
| — |
| Mc Lean | |
| Eagle Crest East | |
| — / Not Applicable | |
| — | |
| Public | |
| Public Sewer | |
| 10242556 | |
| 421530254005 |
Nearby Schools
| NAME: | DISTRICT: | DISTANCE: | |
|---|---|---|---|
|
Grade School
Benjamin Elementary |
5 | — | |
|
Middle School
Evans Jr High |
5 | Not in DB | |
|
High School
Normal Community High School |
5 | Not in DB | |
Property History
| DATE: | EVENT: | PRICE: | SOURCE: |
|---|---|---|---|
| 1 Jul, 2015 | Sold | $295,000 | MRED MLS |
| 22 May, 2015 | Under contract | $300,000 | MRED MLS |
| 13 May, 2015 | Listed for sale | $309,900 | MRED MLS |
| 20 Jun, 2023 | Sold | $460,000 | MRED MLS |
| 13 Mar, 2023 | Under contract | $425,000 | MRED MLS |
| 10 Mar, 2023 | Listed for sale | $425,000 | MRED MLS |
Room Specifics
Total Bedrooms: 5
Bedrooms Above Ground: 5
Bedrooms Below Ground: 0
Dimensions: —
Floor Type: Carpet
Dimensions: —
Floor Type: Carpet
Dimensions: —
Floor Type: Carpet
Dimensions: —
Floor Type: —
Full Bathrooms: 4
Bathroom Amenities: Whirlpool
Bathroom in Basement: 1
Rooms: Other Room,Family Room,Foyer
Basement Description: Finished
Other Specifics
| 3 | |
| — | |
| — | |
| Patio | |
| Mature Trees,Landscaped | |
| 90X125 | |
| — | |
| Full | |
| Vaulted/Cathedral Ceilings, Bar-Wet, Built-in Features, Walk-In Closet(s) | |
| Dishwasher, Refrigerator, Range, Microwave | |
| Not in DB | |
| — | |
| — | |
| — | |
| Gas Log, Attached Fireplace Doors/Screen |
Tax History
| Year | Property Taxes |
|---|---|
| 2015 | $7,932 |
| 2023 | $8,874 |
Contact Agent
Nearby Similar Homes
Nearby Sold Comparables
Contact Agent
Listing Provided By
Coldwell Banker The Real Estate Group












