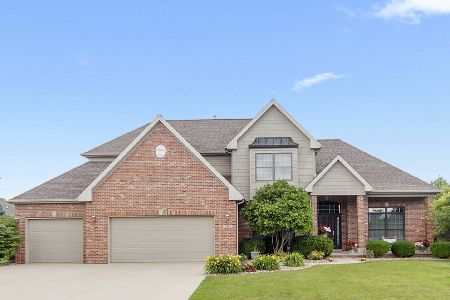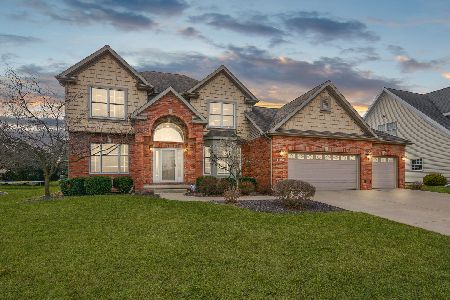3410 Stephanie, Bloomington, Illinois 61704
$332,000
|
Sold
|
|
| Status: | Closed |
| Sqft: | 2,986 |
| Cost/Sqft: | $119 |
| Beds: | 5 |
| Baths: | 4 |
| Year Built: | 2003 |
| Property Taxes: | $11,680 |
| Days On Market: | 3333 |
| Lot Size: | 0,37 |
Description
Absolutely beautiful home in Hawthorne II! Inviting foyer welcomes you into this spacious 4000+ finished sq. ft. home. 3 living spaces. 5 bedrooms. 3 full baths + half bath. Beautiful ceramic tile. Large office or study with built-in shelving. 2-Story Family room with open loft and incredible ceiling detail. Basement features a family room, 13x11 (5th) bedroom & full bath, workout room, AND a room suited perfectly for a toy/hobby room. Upstairs you'll find the loft looking over the family room and another overlooking the foyer. 4 huge bedrooms - all with large closet space and built-in shelves. Master bedroom has giant walk-in closet with custom shelving, jetted tub, tiled floor-to-ceiling shower, and dual vanity. Backyard is a basketball lovers dream! Regulation half court basketball court. Come see all the amenities Hawthorne II can offer including beautiful Hawthorne II lake with lighted walkway.
Property Specifics
| Single Family | |
| — | |
| Traditional | |
| 2003 | |
| Full | |
| — | |
| No | |
| 0.37 |
| Mc Lean | |
| Hawthorne Ii | |
| 350 / Annual | |
| — | |
| Public | |
| Public Sewer | |
| 10221010 | |
| 1530427007 |
Nearby Schools
| NAME: | DISTRICT: | DISTANCE: | |
|---|---|---|---|
|
Grade School
Benjamin Elementary |
5 | — | |
|
Middle School
Evans Jr High |
5 | Not in DB | |
|
High School
Normal Community High School |
5 | Not in DB | |
Property History
| DATE: | EVENT: | PRICE: | SOURCE: |
|---|---|---|---|
| 23 Jun, 2017 | Sold | $332,000 | MRED MLS |
| 11 May, 2017 | Under contract | $355,900 | MRED MLS |
| 6 Dec, 2016 | Listed for sale | $399,900 | MRED MLS |
Room Specifics
Total Bedrooms: 5
Bedrooms Above Ground: 5
Bedrooms Below Ground: 0
Dimensions: —
Floor Type: Carpet
Dimensions: —
Floor Type: Carpet
Dimensions: —
Floor Type: Carpet
Dimensions: —
Floor Type: —
Full Bathrooms: 4
Bathroom Amenities: Whirlpool
Bathroom in Basement: 1
Rooms: Other Room,Family Room,Foyer
Basement Description: Egress Window,Finished
Other Specifics
| 3 | |
| — | |
| — | |
| Deck, Porch | |
| Mature Trees,Landscaped | |
| 100 X 160 | |
| Interior Stair,Pull Down Stair | |
| Full | |
| Vaulted/Cathedral Ceilings, Built-in Features, Walk-In Closet(s) | |
| Dishwasher, Range, Microwave | |
| Not in DB | |
| — | |
| — | |
| — | |
| Wood Burning, Gas Log, Attached Fireplace Doors/Screen |
Tax History
| Year | Property Taxes |
|---|---|
| 2017 | $11,680 |
Contact Agent
Nearby Similar Homes
Nearby Sold Comparables
Contact Agent
Listing Provided By
Keller Williams Revolution












