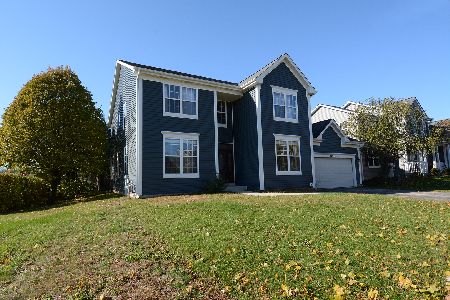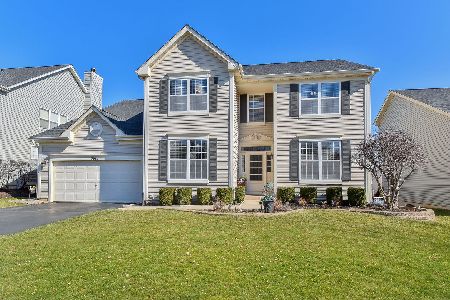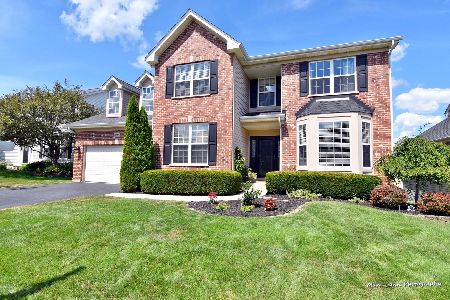3609 Provence Drive, St Charles, Illinois 60175
$298,000
|
Sold
|
|
| Status: | Closed |
| Sqft: | 2,071 |
| Cost/Sqft: | $150 |
| Beds: | 3 |
| Baths: | 2 |
| Year Built: | 2002 |
| Property Taxes: | $7,110 |
| Days On Market: | 4352 |
| Lot Size: | 0,20 |
Description
Enjoy ranch home living at its finest in the 3BR/2BA brick front Renaux Manor beauty! You'll love the bright and open floor plan featuring 9' and vaulted ceilings! Hdwd floors in huge vaulted living room, formal dining room & eat-in kitchen. Master suite w/walk-in closet and private bath. 2-car garage, full basement, large backyard patio and front porch. Close to schools, parks, shopping and downtown! Mint condition!
Property Specifics
| Single Family | |
| — | |
| Ranch | |
| 2002 | |
| Full | |
| — | |
| No | |
| 0.2 |
| Kane | |
| Renaux Manor | |
| 318 / Annual | |
| None | |
| Public | |
| Public Sewer | |
| 08551903 | |
| 0930228057 |
Property History
| DATE: | EVENT: | PRICE: | SOURCE: |
|---|---|---|---|
| 29 Apr, 2014 | Sold | $298,000 | MRED MLS |
| 20 Mar, 2014 | Under contract | $309,900 | MRED MLS |
| 6 Mar, 2014 | Listed for sale | $309,900 | MRED MLS |
Room Specifics
Total Bedrooms: 3
Bedrooms Above Ground: 3
Bedrooms Below Ground: 0
Dimensions: —
Floor Type: Carpet
Dimensions: —
Floor Type: Carpet
Full Bathrooms: 2
Bathroom Amenities: Separate Shower,Double Sink,Soaking Tub
Bathroom in Basement: 0
Rooms: No additional rooms
Basement Description: Unfinished
Other Specifics
| 2 | |
| Concrete Perimeter | |
| Asphalt | |
| Patio, Porch, Storms/Screens | |
| Landscaped | |
| 65X137X64X137 | |
| Unfinished | |
| Full | |
| Vaulted/Cathedral Ceilings, Hardwood Floors, First Floor Bedroom, First Floor Laundry, First Floor Full Bath | |
| Range, Microwave, Dishwasher, Refrigerator, Washer, Dryer, Disposal | |
| Not in DB | |
| Sidewalks, Street Lights, Street Paved | |
| — | |
| — | |
| — |
Tax History
| Year | Property Taxes |
|---|---|
| 2014 | $7,110 |
Contact Agent
Nearby Similar Homes
Nearby Sold Comparables
Contact Agent
Listing Provided By
RE/MAX All Pro











