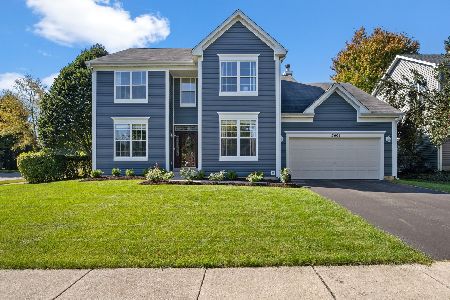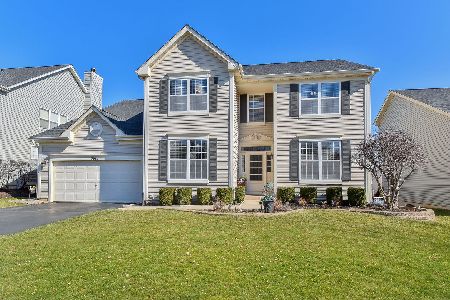3601 Provence Drive, St Charles, Illinois 60175
$296,500
|
Sold
|
|
| Status: | Closed |
| Sqft: | 2,778 |
| Cost/Sqft: | $104 |
| Beds: | 4 |
| Baths: | 3 |
| Year Built: | 2002 |
| Property Taxes: | $8,814 |
| Days On Market: | 1920 |
| Lot Size: | 0,27 |
Description
4 Bedrooms 2.5 Baths, first floor den/homework room, first floor laundry room and large basement! Minutes to downtown St Charles! Two Story Family room with fireplace! MASSIVE kitchen with tons of cabinets and sunny eating area space. Formal living room open to dining room great for the holiday seasons! Large basement with crawl space for storage ready for your finishing touches. Furnace and Hot water heater new in 2020, Newer Siding in Recent years, this place is ready for your decorating ideas and priced WAAAAYYYYY lower than all the comparables in the area! Home is in good repair but being sold as is. Welcome Home!
Property Specifics
| Single Family | |
| — | |
| — | |
| 2002 | |
| Partial | |
| — | |
| No | |
| 0.27 |
| Kane | |
| Renaux Manor | |
| 318 / Annual | |
| Other | |
| Public | |
| Public Sewer | |
| 10921789 | |
| 0930228059 |
Nearby Schools
| NAME: | DISTRICT: | DISTANCE: | |
|---|---|---|---|
|
High School
St Charles East High School |
303 | Not in DB | |
Property History
| DATE: | EVENT: | PRICE: | SOURCE: |
|---|---|---|---|
| 10 Oct, 2014 | Sold | $280,000 | MRED MLS |
| 29 Sep, 2014 | Under contract | $269,900 | MRED MLS |
| — | Last price change | $279,900 | MRED MLS |
| 2 Jul, 2014 | Listed for sale | $289,900 | MRED MLS |
| 30 Nov, 2020 | Sold | $296,500 | MRED MLS |
| 2 Nov, 2020 | Under contract | $289,900 | MRED MLS |
| 1 Nov, 2020 | Listed for sale | $289,900 | MRED MLS |
| 10 Nov, 2023 | Sold | $435,000 | MRED MLS |
| 7 Oct, 2023 | Under contract | $439,900 | MRED MLS |
| 3 Oct, 2023 | Listed for sale | $439,900 | MRED MLS |
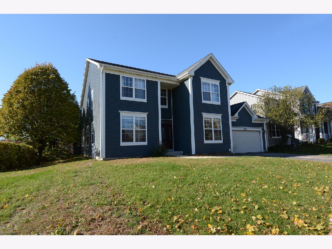
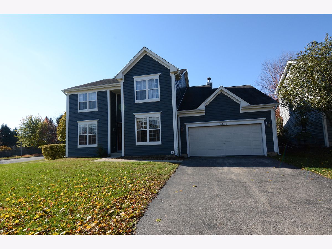
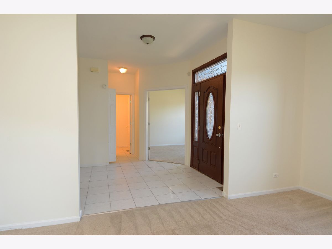
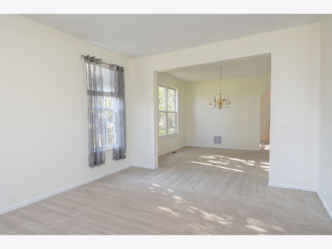
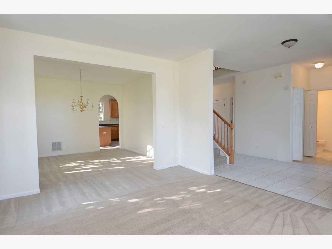
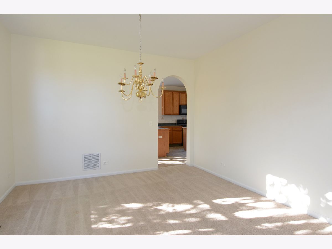
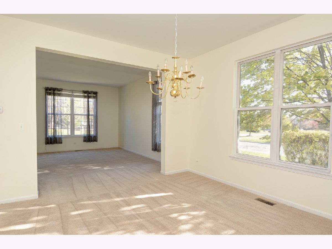
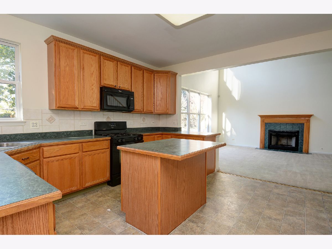
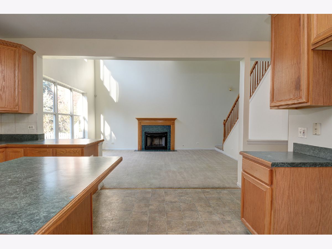
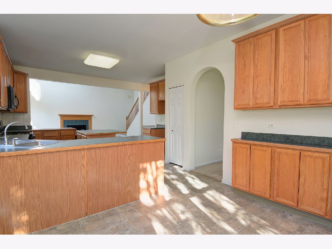
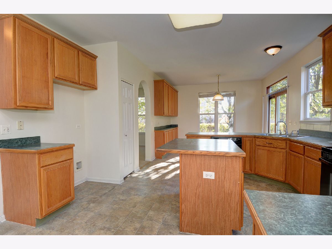
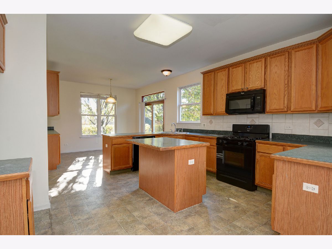
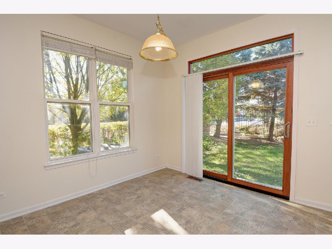
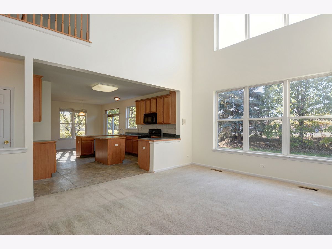
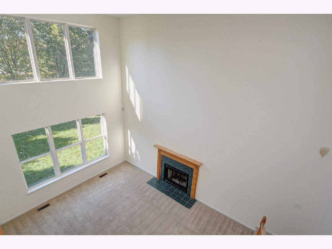
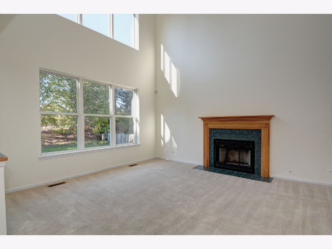
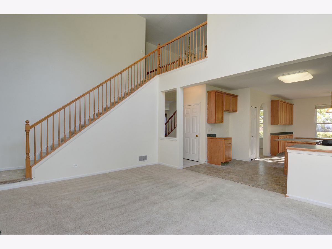
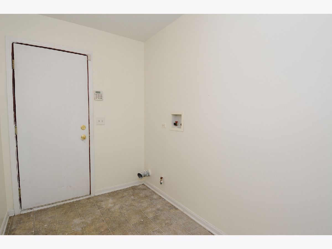
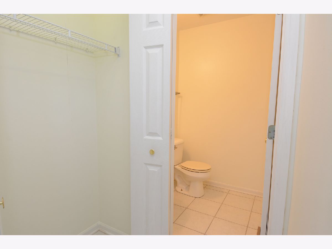
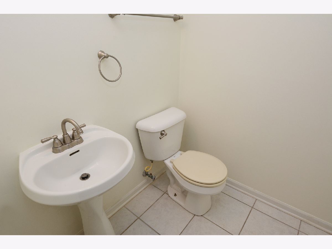
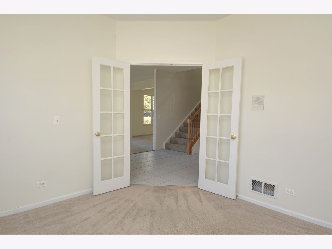
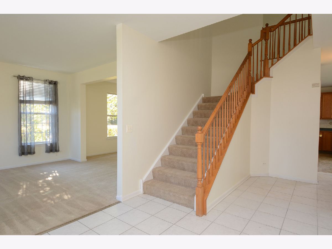
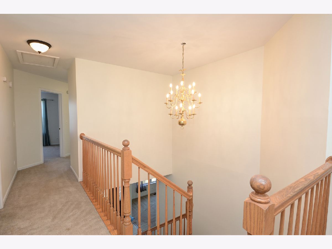
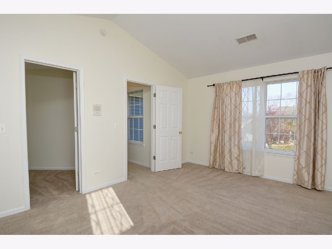
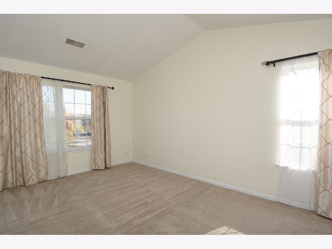
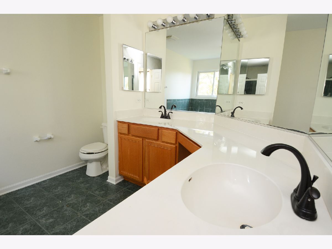
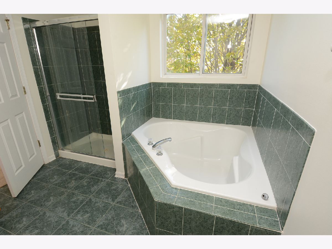
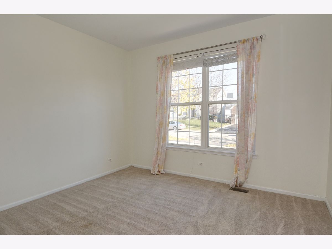
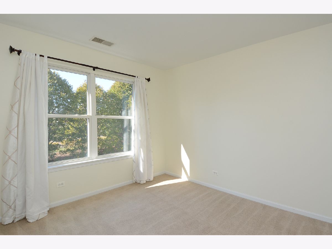
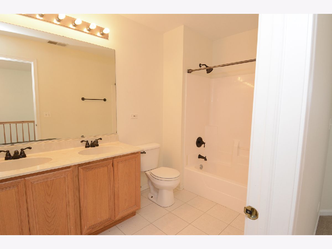
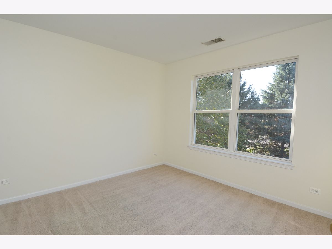
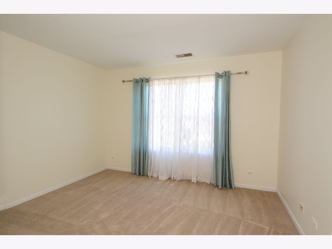
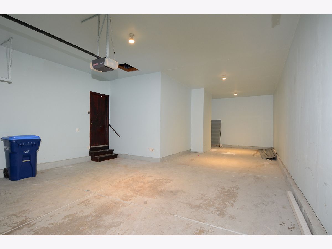
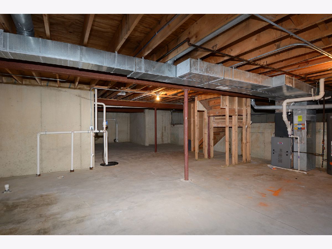
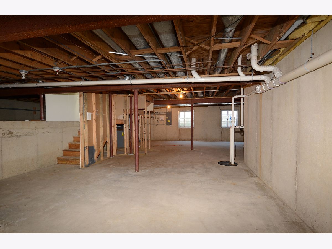
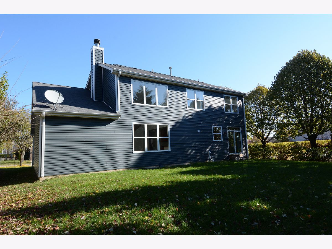
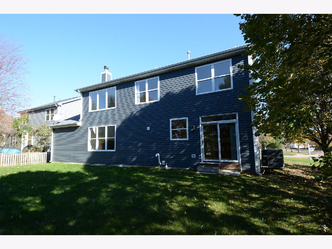
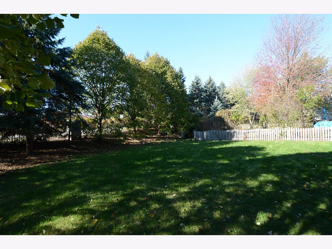
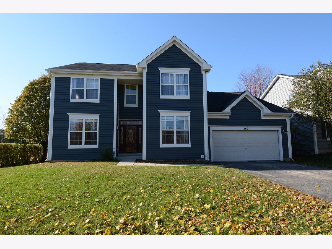
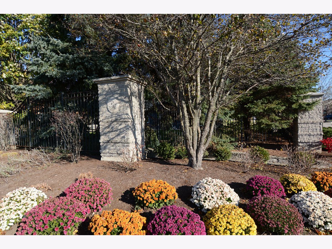
Room Specifics
Total Bedrooms: 4
Bedrooms Above Ground: 4
Bedrooms Below Ground: 0
Dimensions: —
Floor Type: Carpet
Dimensions: —
Floor Type: Carpet
Dimensions: —
Floor Type: Carpet
Full Bathrooms: 3
Bathroom Amenities: Separate Shower,Double Sink,Soaking Tub
Bathroom in Basement: 0
Rooms: Eating Area,Den
Basement Description: Unfinished,Crawl,Bathroom Rough-In
Other Specifics
| 3 | |
| Concrete Perimeter | |
| Asphalt | |
| — | |
| Corner Lot | |
| 84X137 | |
| — | |
| Full | |
| First Floor Laundry, Walk-In Closet(s) | |
| Range, Microwave, Dishwasher | |
| Not in DB | |
| Park, Curbs, Sidewalks, Street Lights, Street Paved | |
| — | |
| — | |
| — |
Tax History
| Year | Property Taxes |
|---|---|
| 2014 | $8,695 |
| 2020 | $8,814 |
| 2023 | $9,447 |
Contact Agent
Nearby Similar Homes
Nearby Sold Comparables
Contact Agent
Listing Provided By
RE/MAX All Pro





