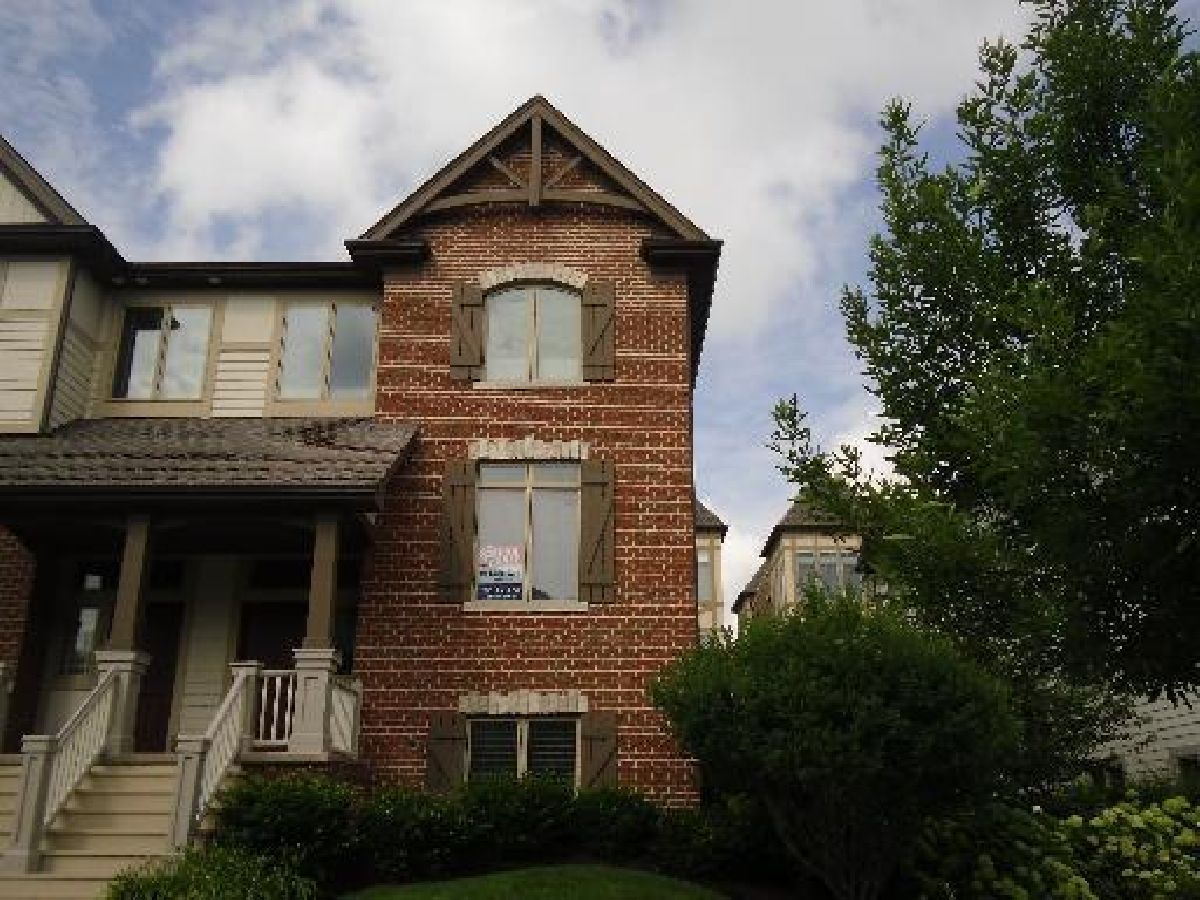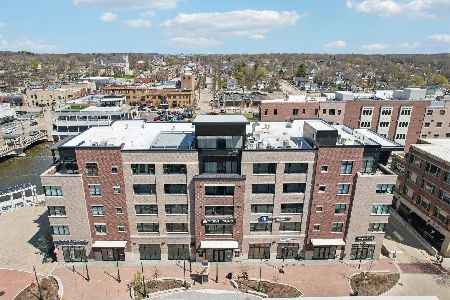351 Brownstone Drive, St Charles, Illinois 60174
$595,000
|
Sold
|
|
| Status: | Closed |
| Sqft: | 2,800 |
| Cost/Sqft: | $225 |
| Beds: | 3 |
| Baths: | 4 |
| Year Built: | 2005 |
| Property Taxes: | $13,775 |
| Days On Market: | 1508 |
| Lot Size: | 0,00 |
Description
LUXURY~DOWNTOWN~RIVERVIEWS~3 STORY BROWNSTONE~ELEVATOR IN UNIT~END UNIT~HARWOOD FLOORS All thru MAIN & SECOND FLOORS~IMPRESSIVE LIVING ROOM/DINING ROOM COMBO PERFECT FOR ENTERTAINING~KITCHEN FEATURES CUSTOM CABINETS W/PULL SHELVES,GRANITE,THERMADOR APPLIANCES,LARGE ISLAND,WALK-IN PANTRY,FLOOR BOARD VACCUM & TABLE SPACE ALL OPENS TO SUNNY FAMILY ROOM WITH COZY GAS BURNING FIREPLACE TO WARM UP TO ON CHILLY NIGHTS~MASTER SUITE IS A SPECIAL RETREAT W/ UPDATED MASTER BATH FEATURING OVERSIZED & SHOWER, JACUZZI TUB, DBL SINK & WALK IN CLOSET..FINISHED LOWER LEVEL FEATURES BUILT IN DESK & HALF BATH~2ND FLOOR LAUNDRY ROOM~CENTRAL VACUUM SYSTEM~BOSE SURROUND SOUND~2 CAR SPACIOUS FINISHED GARAGE~IDEAL LOCATION ALLOWS YOU TO WALK TO ALL RESTAURANTS IN DOWNTOWN ST. CHARLES, GROCERY STORE, FESTIVALS,SHOPPING,CONCERTS,FIREWORKS, PARADES,EASY ACCESS TO RUN/BIKE/WALKING TRAILS~QUIET NEIGHBORHOOD~SOLD DURING PROCESSING!
Property Specifics
| Condos/Townhomes | |
| 3 | |
| — | |
| 2005 | |
| Full,English | |
| FIELDSTONE | |
| No | |
| — |
| Kane | |
| Brownstone At Riversedge | |
| 450 / Monthly | |
| Insurance,Exterior Maintenance,Lawn Care,Snow Removal | |
| Public | |
| Public Sewer | |
| 11291800 | |
| 0934138016 |
Nearby Schools
| NAME: | DISTRICT: | DISTANCE: | |
|---|---|---|---|
|
Grade School
Davis Elementary School |
303 | — | |
|
Middle School
Thompson Middle School |
303 | Not in DB | |
|
High School
St Charles East High School |
303 | Not in DB | |
Property History
| DATE: | EVENT: | PRICE: | SOURCE: |
|---|---|---|---|
| 21 Oct, 2011 | Sold | $416,000 | MRED MLS |
| 11 Sep, 2011 | Under contract | $449,800 | MRED MLS |
| 20 May, 2011 | Listed for sale | $449,800 | MRED MLS |
| 30 Dec, 2015 | Sold | $469,000 | MRED MLS |
| 11 Nov, 2015 | Under contract | $499,000 | MRED MLS |
| — | Last price change | $505,900 | MRED MLS |
| 19 Oct, 2015 | Listed for sale | $505,900 | MRED MLS |
| 23 Mar, 2017 | Sold | $486,500 | MRED MLS |
| 19 Feb, 2017 | Under contract | $499,000 | MRED MLS |
| — | Last price change | $509,000 | MRED MLS |
| 27 Nov, 2016 | Listed for sale | $509,000 | MRED MLS |
| 18 Jan, 2022 | Sold | $595,000 | MRED MLS |
| 17 Dec, 2021 | Under contract | $629,000 | MRED MLS |
| 17 Dec, 2021 | Listed for sale | $629,000 | MRED MLS |

Room Specifics
Total Bedrooms: 3
Bedrooms Above Ground: 3
Bedrooms Below Ground: 0
Dimensions: —
Floor Type: Hardwood
Dimensions: —
Floor Type: Hardwood
Full Bathrooms: 4
Bathroom Amenities: Whirlpool,Separate Shower,Double Sink
Bathroom in Basement: 1
Rooms: Deck,Eating Area,Foyer,Pantry,Recreation Room,Utility Room-1st Floor
Basement Description: Finished,Exterior Access
Other Specifics
| 2 | |
| Concrete Perimeter | |
| Asphalt | |
| Deck, Storms/Screens, End Unit | |
| Common Grounds,Landscaped,Water View | |
| 0X0 | |
| — | |
| Full | |
| Elevator, Hardwood Floors, Second Floor Laundry | |
| Range, Microwave, Dishwasher, Refrigerator, Washer, Dryer, Disposal, Stainless Steel Appliance(s) | |
| Not in DB | |
| — | |
| — | |
| — | |
| Gas Log |
Tax History
| Year | Property Taxes |
|---|---|
| 2011 | $13,805 |
| 2015 | $12,719 |
| 2017 | $13,272 |
| 2022 | $13,775 |
Contact Agent
Nearby Similar Homes
Nearby Sold Comparables
Contact Agent
Listing Provided By
RE/MAX Action




