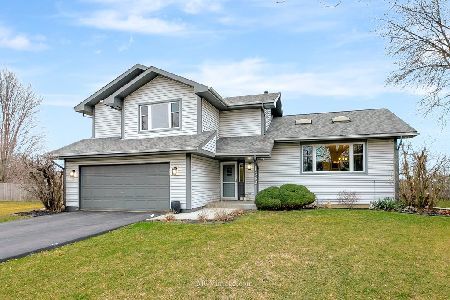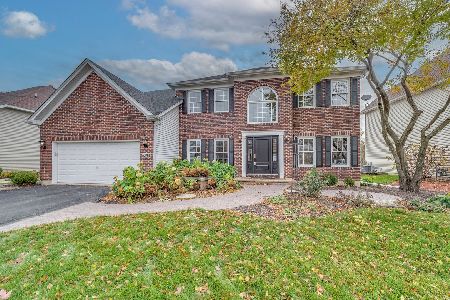361 Cimarron Court, Aurora, Illinois 60504
$245,000
|
Sold
|
|
| Status: | Closed |
| Sqft: | 2,300 |
| Cost/Sqft: | $109 |
| Beds: | 4 |
| Baths: | 4 |
| Year Built: | 1990 |
| Property Taxes: | $6,826 |
| Days On Market: | 4889 |
| Lot Size: | 0,31 |
Description
This home is perfect.Cul-de-sac location.Amazing lot backing to open area& trails & Custom Homes. Designers Dream Home. 4 large bedrooms.4 Baths. Open Floor Plan. Hardwood flooring,1st Floor Den or LR.1st floor full Bath. New Roof, New Siding,New Windows, 4 Updated Baths. Beautiful Curb Appeal w/extra parking on side for 4 + cars. Professional Landscaped. Patio plus DECK & Brick Walkway.Finished Basement.District 204
Property Specifics
| Single Family | |
| — | |
| Colonial | |
| 1990 | |
| Full | |
| — | |
| No | |
| 0.31 |
| Du Page | |
| — | |
| 0 / Not Applicable | |
| None | |
| Public | |
| Public Sewer | |
| 08150119 | |
| 0730201010 |
Property History
| DATE: | EVENT: | PRICE: | SOURCE: |
|---|---|---|---|
| 19 Oct, 2012 | Sold | $245,000 | MRED MLS |
| 8 Sep, 2012 | Under contract | $249,900 | MRED MLS |
| 1 Sep, 2012 | Listed for sale | $249,900 | MRED MLS |
Room Specifics
Total Bedrooms: 4
Bedrooms Above Ground: 4
Bedrooms Below Ground: 0
Dimensions: —
Floor Type: Carpet
Dimensions: —
Floor Type: Carpet
Dimensions: —
Floor Type: Carpet
Full Bathrooms: 4
Bathroom Amenities: Whirlpool,Separate Shower,Soaking Tub
Bathroom in Basement: 0
Rooms: Foyer,Media Room,Pantry
Basement Description: Partially Finished
Other Specifics
| 2 | |
| Concrete Perimeter | |
| Asphalt | |
| Deck, Patio, Porch, Outdoor Fireplace | |
| Cul-De-Sac | |
| 28X109X83X100X110 | |
| Unfinished | |
| Full | |
| Vaulted/Cathedral Ceilings, Skylight(s), Hardwood Floors, In-Law Arrangement, First Floor Full Bath | |
| — | |
| Not in DB | |
| Tennis Courts, Sidewalks, Street Lights, Street Paved | |
| — | |
| — | |
| Wood Burning |
Tax History
| Year | Property Taxes |
|---|---|
| 2012 | $6,826 |
Contact Agent
Nearby Similar Homes
Nearby Sold Comparables
Contact Agent
Listing Provided By
Berkshire Hathaway HomeServices Elite Realtors










