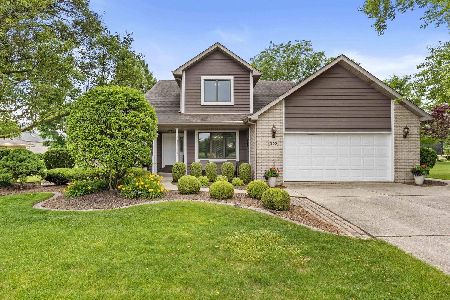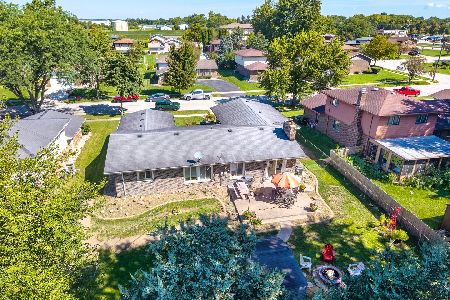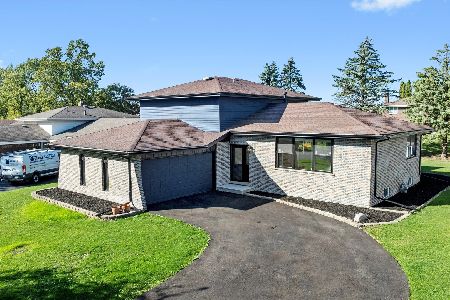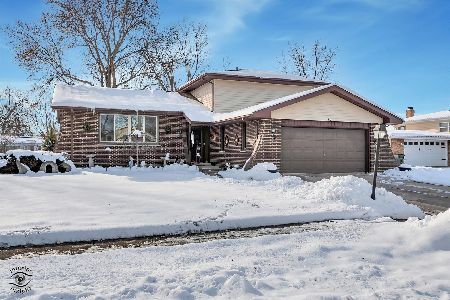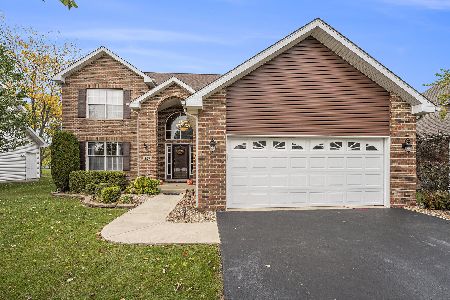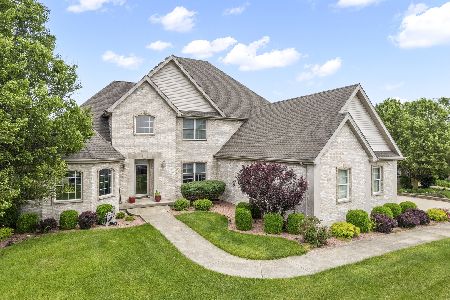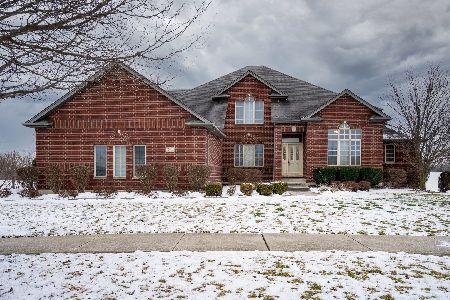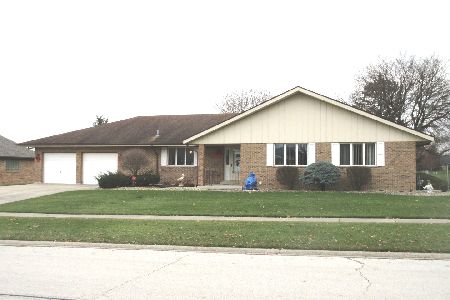361 Fairway Drive, Beecher, Illinois 60401
$400,000
|
Sold
|
|
| Status: | Closed |
| Sqft: | 4,600 |
| Cost/Sqft: | $93 |
| Beds: | 4 |
| Baths: | 6 |
| Year Built: | 2008 |
| Property Taxes: | $9,991 |
| Days On Market: | 2361 |
| Lot Size: | 0,56 |
Description
This custom home is absolutely stunning! Located in Beecher right on Cardinal Creek golf course! The home features a spectacular open floor plan with a 2 story foyer and great room, 5 bedrooms, 6 bathrooms, a main floor master bedroom with an en-suite bathroom that includes separate shower and tub, formal dining room, Jack and Jill bathroom and huge bedrooms! The gourmet kitchen is a chefs dream that includes a sub zero refrigerator, a large island with breakfast bar, custom cabinets with ample space, a walk in pantry and a huge eat in area with a great view! The full finished basement has all the features you could ask for, including a full movie theater with movie theater recliners, custom wet bar, a huge rec room, work out room and a full guest suite! Entertain your guests in the large backyard that has a huge patio with an in-ground pool that backs up to the golf course! This home has so much more to see! Schedule your showing today!
Property Specifics
| Single Family | |
| — | |
| — | |
| 2008 | |
| Full | |
| — | |
| No | |
| 0.56 |
| Will | |
| — | |
| 0 / Not Applicable | |
| None | |
| Lake Michigan | |
| Public Sewer | |
| 10468112 | |
| 2222164020520000 |
Property History
| DATE: | EVENT: | PRICE: | SOURCE: |
|---|---|---|---|
| 5 Aug, 2015 | Under contract | $0 | MRED MLS |
| 14 Jul, 2015 | Listed for sale | $0 | MRED MLS |
| 23 Sep, 2019 | Sold | $400,000 | MRED MLS |
| 6 Aug, 2019 | Under contract | $429,900 | MRED MLS |
| 30 Jul, 2019 | Listed for sale | $429,900 | MRED MLS |
| 20 Sep, 2024 | Sold | $507,000 | MRED MLS |
| 16 Jun, 2024 | Under contract | $524,900 | MRED MLS |
| 18 May, 2024 | Listed for sale | $524,900 | MRED MLS |
Room Specifics
Total Bedrooms: 5
Bedrooms Above Ground: 4
Bedrooms Below Ground: 1
Dimensions: —
Floor Type: Carpet
Dimensions: —
Floor Type: Carpet
Dimensions: —
Floor Type: Carpet
Dimensions: —
Floor Type: —
Full Bathrooms: 6
Bathroom Amenities: Whirlpool,Separate Shower,Double Sink
Bathroom in Basement: 1
Rooms: Bedroom 5,Recreation Room,Eating Area,Office,Theatre Room
Basement Description: Finished
Other Specifics
| 3 | |
| Concrete Perimeter | |
| — | |
| Patio, Brick Paver Patio, In Ground Pool, Storms/Screens | |
| Golf Course Lot,Landscaped | |
| 101X255X90X274 | |
| — | |
| Full | |
| Vaulted/Cathedral Ceilings, Skylight(s), Bar-Wet, First Floor Bedroom, Built-in Features, Walk-In Closet(s) | |
| Range, Microwave, Dishwasher, High End Refrigerator, Washer, Dryer, Disposal, Stainless Steel Appliance(s), Wine Refrigerator | |
| Not in DB | |
| Sidewalks, Street Lights, Street Paved | |
| — | |
| — | |
| Gas Starter |
Tax History
| Year | Property Taxes |
|---|---|
| 2019 | $9,991 |
| 2024 | $12,768 |
Contact Agent
Nearby Similar Homes
Nearby Sold Comparables
Contact Agent
Listing Provided By
Bi-State Real Estate & Property Management

