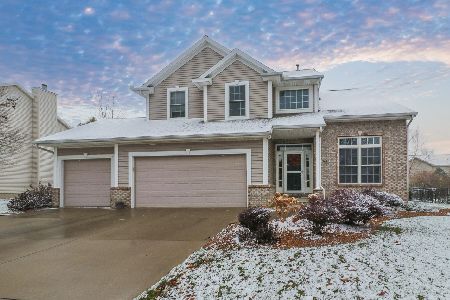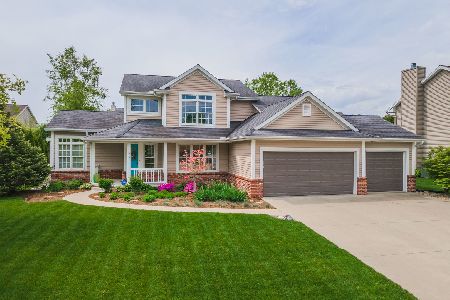3610 Connie Kay Way, Bloomington, Illinois 61704
$283,900
|
Sold
|
|
| Status: | Closed |
| Sqft: | 2,314 |
| Cost/Sqft: | $123 |
| Beds: | 4 |
| Baths: | 4 |
| Year Built: | 2003 |
| Property Taxes: | $6,717 |
| Days On Market: | 2364 |
| Lot Size: | 0,25 |
Description
This meticulous home is absolutely loaded with incredible upgrades and updates!!! 1-Owner, 5 Bedroom 2 story in desirable Eagle Crest East. Enter the foyer and note the 9 ft ceiling height (1st floor & basement). Hardwood flooring throughout entire 1stt floor; ALL NEW CARPET 2019 on stairways & 2nd floor; all hard surface flooring in fantastic finished basement! Gorgeous custom built-In cabinets in living room & theater room. New Quartz counter tops & subway tile backsplash 2013 in fantastic white kitchen with custom pantry & butlers pantry into formal dining. Bosch Dishwasher (super quiet!) and GE Refrigerator new 2016 - all kitchen appliances remain. New white cabinets, tops & sink in laundry room, 2019. Open family room with gas OR wood-burning FP. Crown molding and beautiful architectural details abound throughout main floor. Large Master Suite plus 3 spacious bedrooms up; open landing overlooks foyer. You will love the incredible Basement! 9 ft ceilings, stunning custom built-i
Property Specifics
| Single Family | |
| — | |
| Traditional | |
| 2003 | |
| Full | |
| — | |
| No | |
| 0.25 |
| Mc Lean | |
| Eagle Crest East | |
| 0 / Not Applicable | |
| None | |
| Public | |
| Public Sewer | |
| 10473231 | |
| 1530255014 |
Nearby Schools
| NAME: | DISTRICT: | DISTANCE: | |
|---|---|---|---|
|
Grade School
Benjamin Elementary |
5 | — | |
|
Middle School
Evans Jr High |
5 | Not in DB | |
|
High School
Normal Community High School |
5 | Not in DB | |
Property History
| DATE: | EVENT: | PRICE: | SOURCE: |
|---|---|---|---|
| 11 Oct, 2019 | Sold | $283,900 | MRED MLS |
| 6 Aug, 2019 | Under contract | $284,900 | MRED MLS |
| 2 Aug, 2019 | Listed for sale | $284,900 | MRED MLS |
Room Specifics
Total Bedrooms: 5
Bedrooms Above Ground: 4
Bedrooms Below Ground: 1
Dimensions: —
Floor Type: Carpet
Dimensions: —
Floor Type: Carpet
Dimensions: —
Floor Type: Carpet
Dimensions: —
Floor Type: —
Full Bathrooms: 4
Bathroom Amenities: —
Bathroom in Basement: 1
Rooms: Bedroom 5,Play Room,Exercise Room,Theatre Room
Basement Description: Finished,Egress Window
Other Specifics
| 3 | |
| Concrete Perimeter | |
| Concrete | |
| Patio, Porch | |
| Fenced Yard,Landscaped | |
| 91X120 | |
| — | |
| Full | |
| Vaulted/Cathedral Ceilings, Hardwood Floors, Wood Laminate Floors, First Floor Laundry, Built-in Features, Walk-In Closet(s) | |
| Range, Microwave, Dishwasher, Refrigerator | |
| Not in DB | |
| Sidewalks, Street Lights, Street Paved | |
| — | |
| — | |
| Wood Burning, Gas Log |
Tax History
| Year | Property Taxes |
|---|---|
| 2019 | $6,717 |
Contact Agent
Nearby Similar Homes
Nearby Sold Comparables
Contact Agent
Listing Provided By
Berkshire Hathaway Snyder Real Estate













