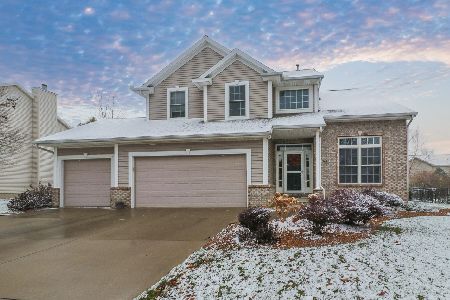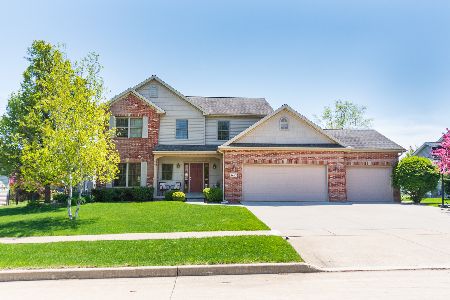3612 Connie Kay Way, Bloomington, Illinois 61704
$441,000
|
Sold
|
|
| Status: | Closed |
| Sqft: | 3,684 |
| Cost/Sqft: | $117 |
| Beds: | 4 |
| Baths: | 4 |
| Year Built: | 2003 |
| Property Taxes: | $8,978 |
| Days On Market: | 309 |
| Lot Size: | 0,00 |
Description
Once you step inside this gorgeous 2-Story home in Eagle Crest East, you'll never want to leave! This home has been completely repainted from top to bottom, has all new lighting fixtures throughout almost the entire home, new carpet upstairs, new insulated garage doors and so much more! With 5 bedrooms and 3.5 baths, there's room for everyone. The bright, 2-story foyer opens up to the inviting living room with vaulted ceilings and tons of natural light. The open concept, eat in kitchen offers custom cabinetry, tile backsplash, Stainless appliances that all stay, granite countertops and a beautiful custom island. Family room includes a cozy gas fireplace and a wall of windows overlooking the back deck. A formal dining room features beautiful wainscoting, crown moulding and hardwood floors that flow into the living room. Main floor laundry and a half bath round out the main level. Upstairs there are 4 bedrooms including the Primary with gorgeous ensuite offering a large soaker tub, separate tiled shower along with a walk in closet. The partially finished basement is perfect for entertaining with a large family room and bar area, as well as a 5th bedroom and 3rd full bath. The fenced, landscaped backyard offers a perfect place to relax on the large composite deck as well as an additional patio. Other recent updates include a new AC in Fall of 2023 and dishwasher in 2024. Located just down the street from Walt Bittner Park with a fantastic play area, basketball shoot around, walking trail and sports fields... This Home is a Must See!
Property Specifics
| Single Family | |
| — | |
| — | |
| 2003 | |
| — | |
| — | |
| No | |
| — |
| — | |
| Eagle Crest East | |
| — / Not Applicable | |
| — | |
| — | |
| — | |
| 12310912 | |
| 1530255015 |
Nearby Schools
| NAME: | DISTRICT: | DISTANCE: | |
|---|---|---|---|
|
Grade School
Benjamin Elementary |
5 | — | |
|
Middle School
Evans Jr High |
5 | Not in DB | |
|
High School
Normal Community High School |
5 | Not in DB | |
Property History
| DATE: | EVENT: | PRICE: | SOURCE: |
|---|---|---|---|
| 1 Mar, 2023 | Sold | $385,000 | MRED MLS |
| 26 Dec, 2022 | Under contract | $385,000 | MRED MLS |
| — | Last price change | $399,000 | MRED MLS |
| 18 Nov, 2022 | Listed for sale | $399,000 | MRED MLS |
| 2 May, 2025 | Sold | $441,000 | MRED MLS |
| 21 Mar, 2025 | Under contract | $430,000 | MRED MLS |
| 19 Mar, 2025 | Listed for sale | $430,000 | MRED MLS |
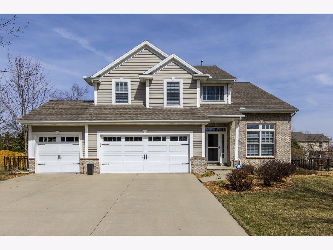
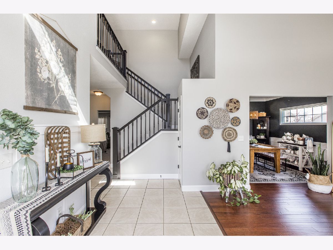
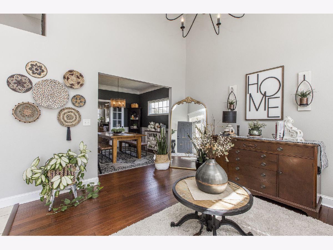
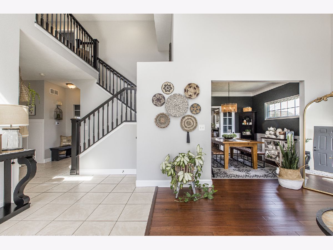
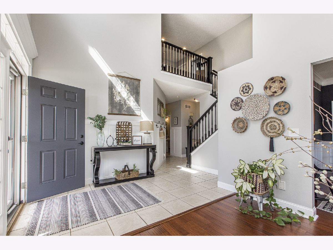
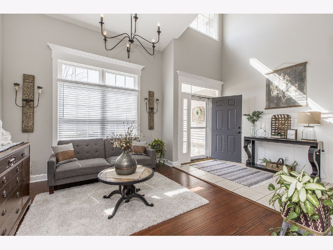
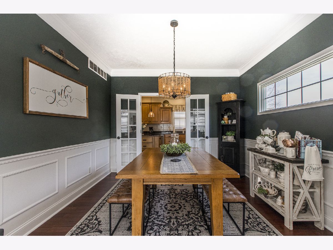
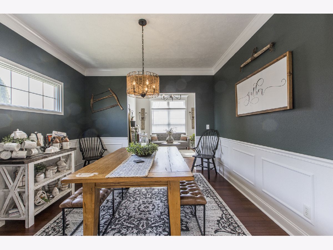
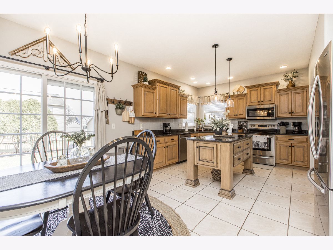
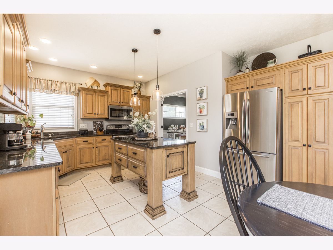
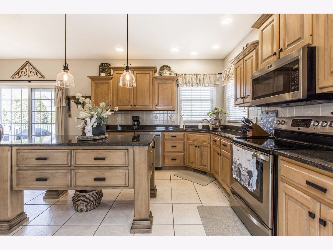
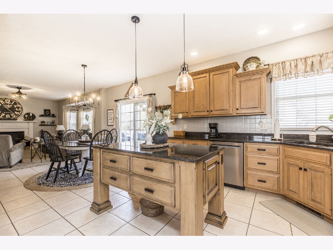
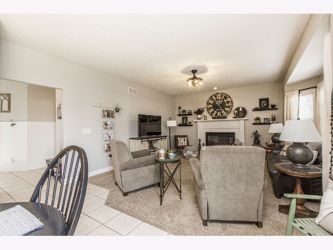
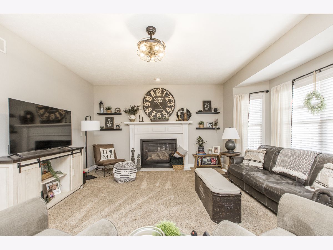
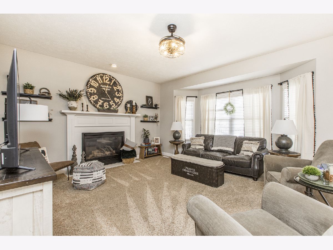
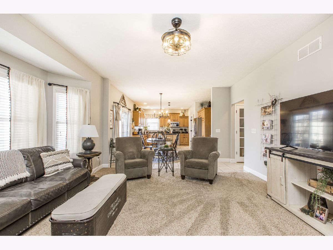
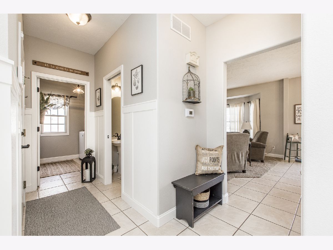
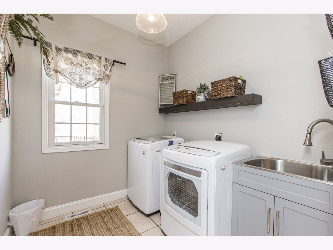
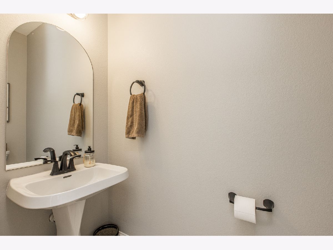
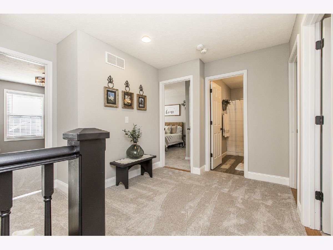
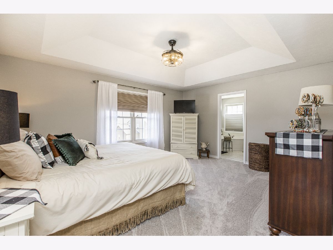
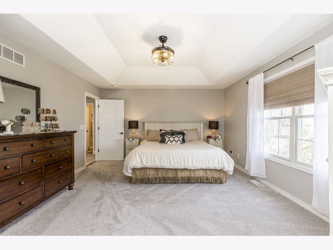
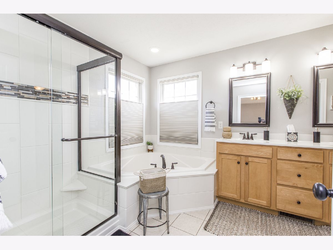
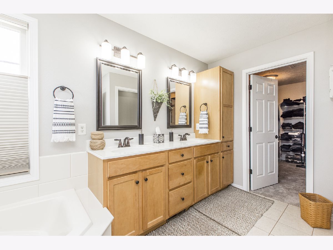
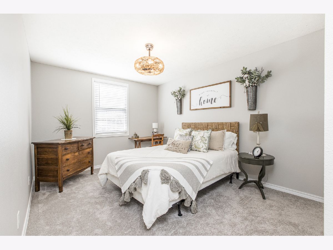
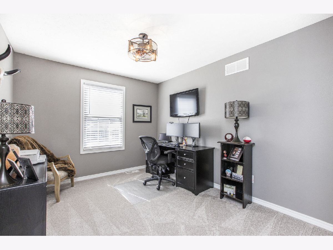
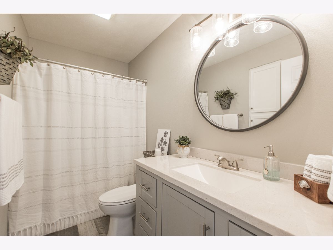
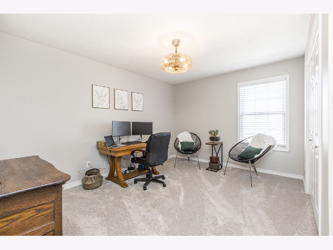
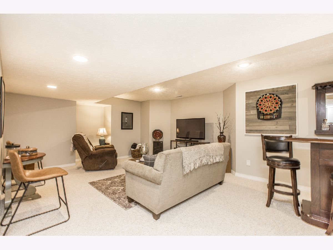
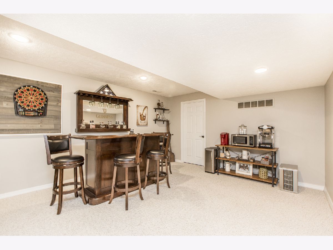
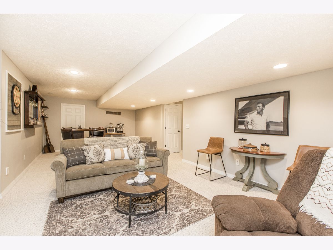
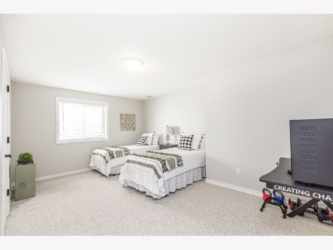
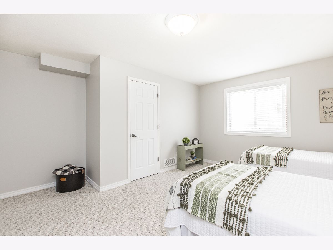
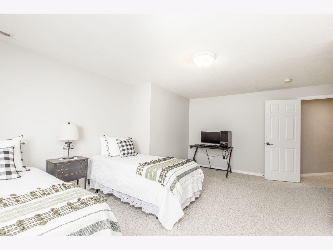
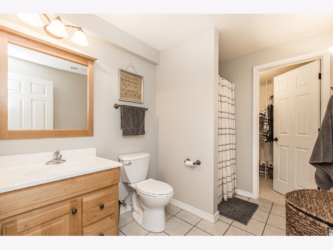
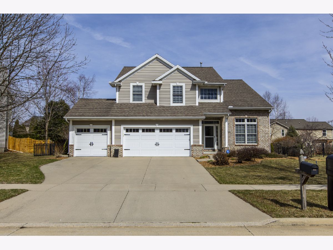
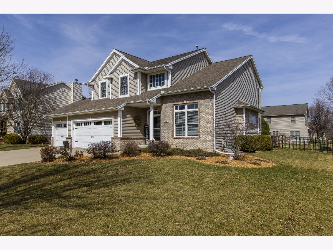
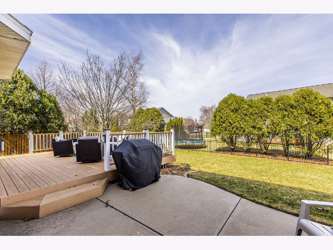
Room Specifics
Total Bedrooms: 5
Bedrooms Above Ground: 4
Bedrooms Below Ground: 1
Dimensions: —
Floor Type: —
Dimensions: —
Floor Type: —
Dimensions: —
Floor Type: —
Dimensions: —
Floor Type: —
Full Bathrooms: 4
Bathroom Amenities: Separate Shower,Double Sink,Garden Tub
Bathroom in Basement: 1
Rooms: —
Basement Description: —
Other Specifics
| 3 | |
| — | |
| — | |
| — | |
| — | |
| 91X120 | |
| — | |
| — | |
| — | |
| — | |
| Not in DB | |
| — | |
| — | |
| — | |
| — |
Tax History
| Year | Property Taxes |
|---|---|
| 2023 | $7,719 |
| 2025 | $8,978 |
Contact Agent
Nearby Similar Homes
Nearby Sold Comparables
Contact Agent
Listing Provided By
RE/MAX Rising







