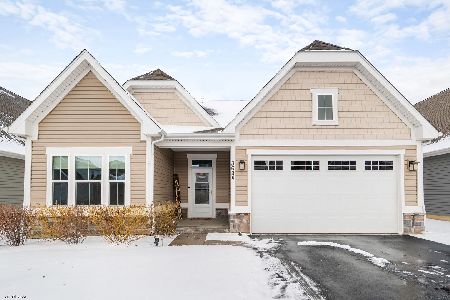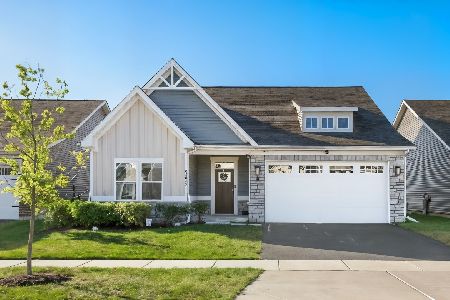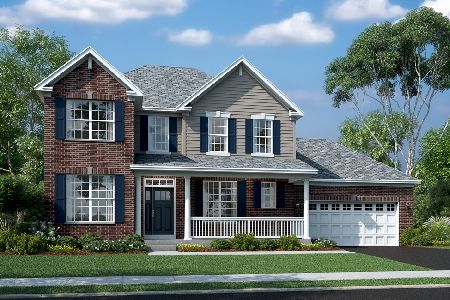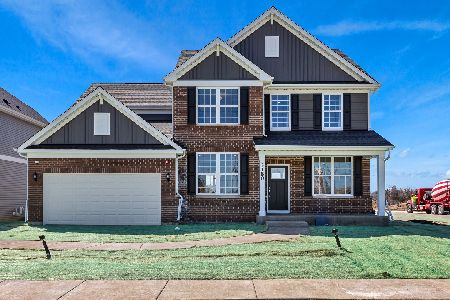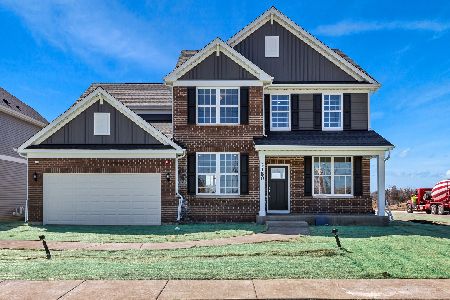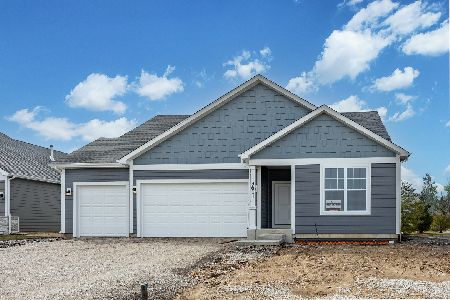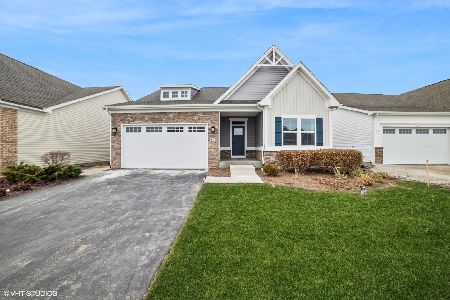3610 Reddington Circle, Elgin, Illinois 60124
$379,000
|
Sold
|
|
| Status: | Closed |
| Sqft: | 1,656 |
| Cost/Sqft: | $231 |
| Beds: | 3 |
| Baths: | 2 |
| Year Built: | 2021 |
| Property Taxes: | $8,645 |
| Days On Market: | 264 |
| Lot Size: | 0,14 |
Description
Enjoy the ease of single-level living in this elegant ranch home located in the highly sought-after Highland Woods subdivision, where resort-style amenities and a low-maintenance lifestyle create the perfect setting for downsizing without compromise. The professionally managed community offers a clubhouse, sparkling pool, modern fitness center, walking trails, and tranquil ponds-plus lawn care and snow removal are included, so you can spend more time enjoying life and less time on chores. Inside, the thoughtfully designed kitchen features stylish 42" gray cabinetry, quartz countertops, a walk-in pantry, and a spacious island with seating-ideal for casual dining or hosting guests. The open-concept living area is centered around a warm gas fireplace, creating a cozy yet refined atmosphere. The primary suite serves as a private retreat with a walk-in shower and bench, dual vanities, and a large walk-in closet. A generously sized garage provides added storage for seasonal items or hobbies. Why wait to build? This nearly new, move-in-ready home offers the space you need, the comfort you want, and the lifestyle you've been looking for.
Property Specifics
| Single Family | |
| — | |
| — | |
| 2021 | |
| — | |
| HW RYAN BRAMANTE A | |
| No | |
| 0.14 |
| Kane | |
| Highland Woods | |
| 376 / Quarterly | |
| — | |
| — | |
| — | |
| 12357484 | |
| 0501334006 |
Nearby Schools
| NAME: | DISTRICT: | DISTANCE: | |
|---|---|---|---|
|
Grade School
Country Trails Elementary School |
301 | — | |
|
Middle School
Central Middle School |
301 | Not in DB | |
|
High School
Central High School |
301 | Not in DB | |
Property History
| DATE: | EVENT: | PRICE: | SOURCE: |
|---|---|---|---|
| 2 Jul, 2025 | Sold | $379,000 | MRED MLS |
| 19 May, 2025 | Under contract | $383,000 | MRED MLS |
| 6 May, 2025 | Listed for sale | $383,000 | MRED MLS |
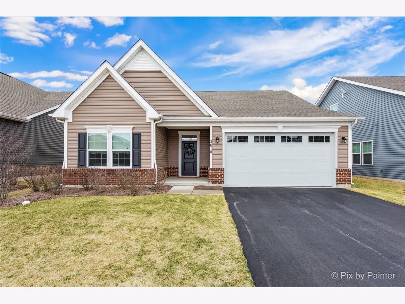
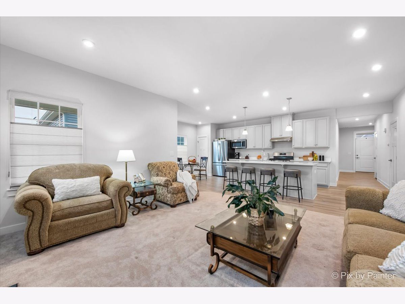
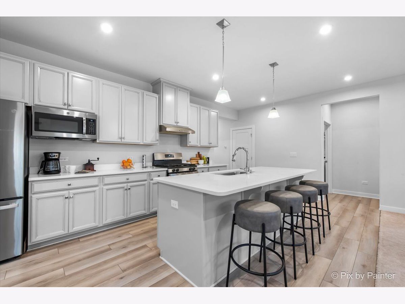
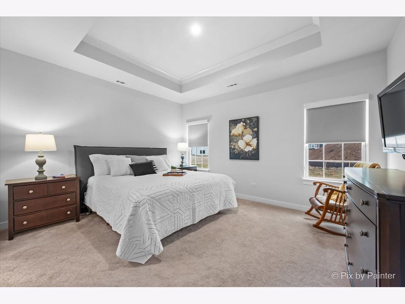
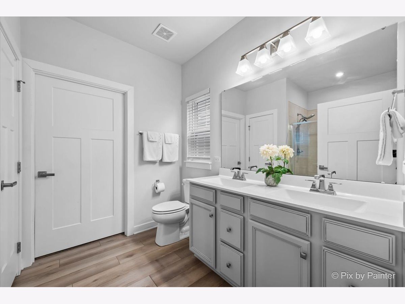
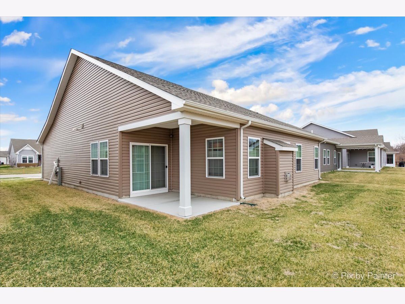
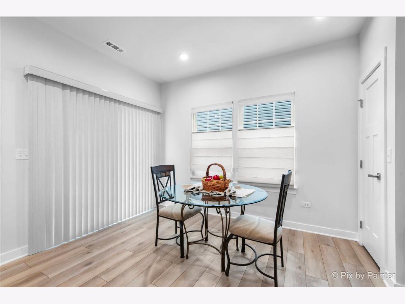
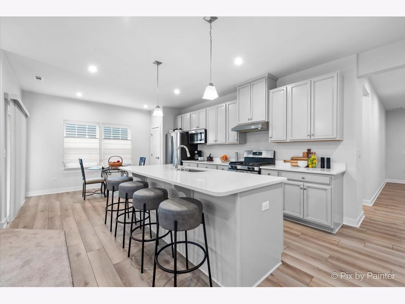
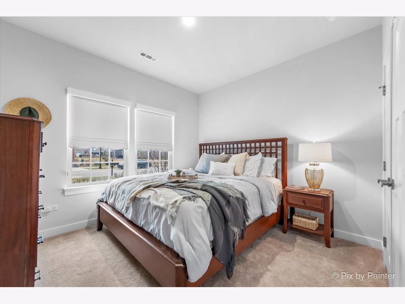
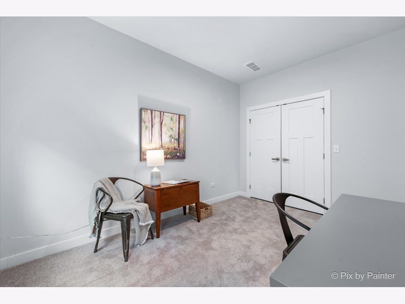
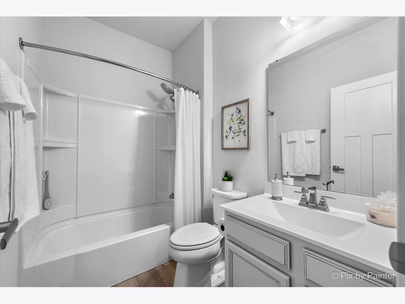
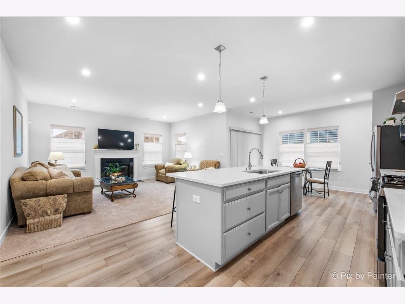
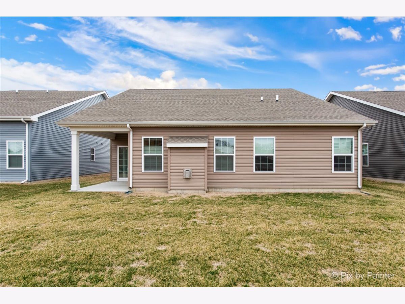
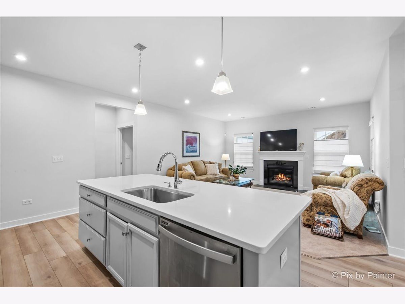
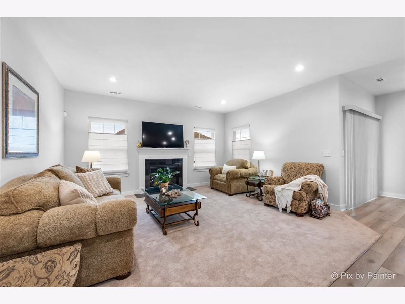
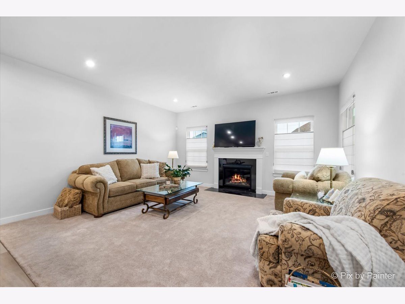
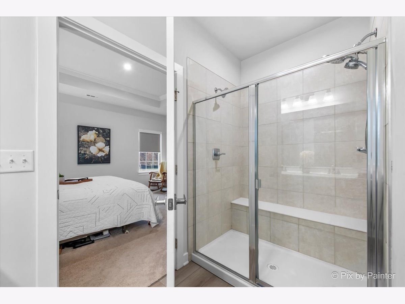
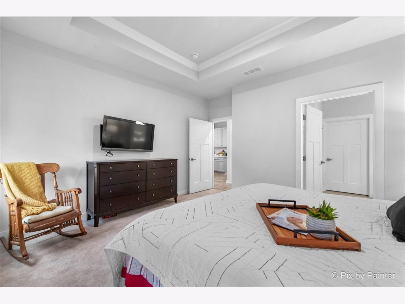
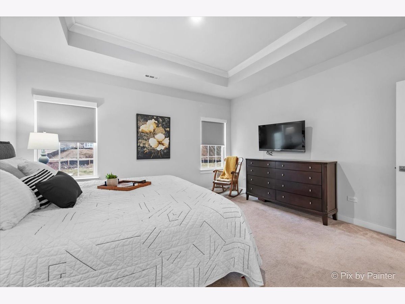
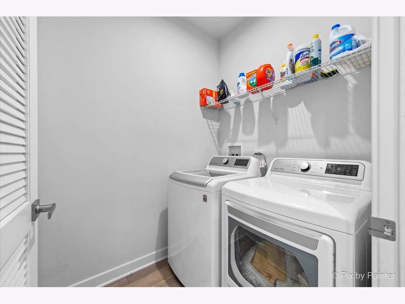
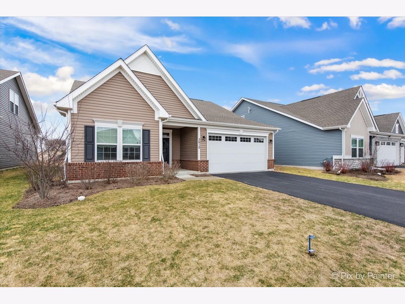
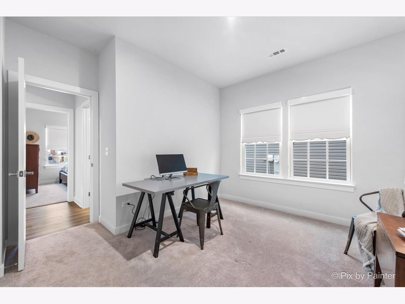
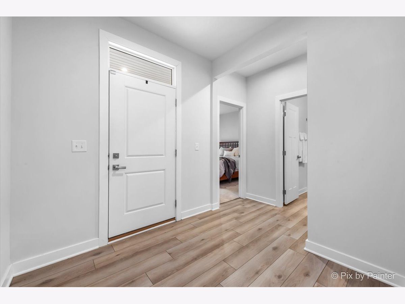
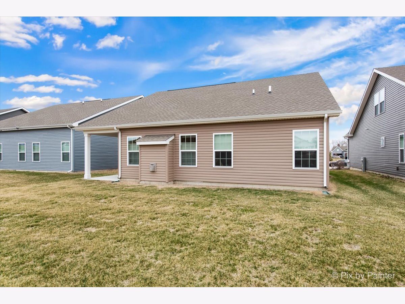
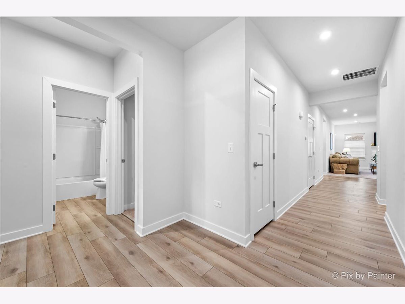
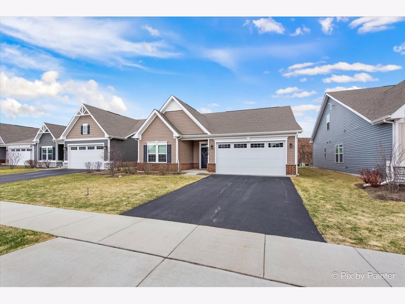
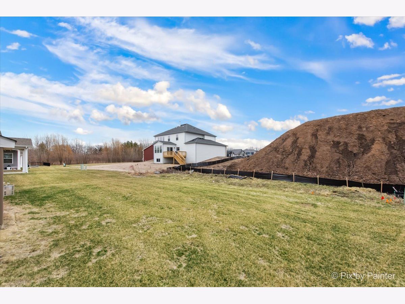
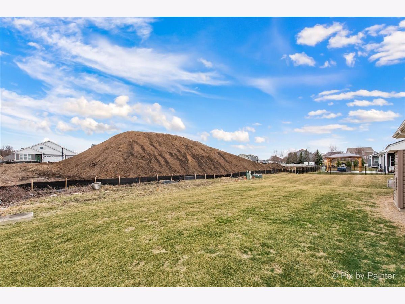
Room Specifics
Total Bedrooms: 3
Bedrooms Above Ground: 3
Bedrooms Below Ground: 0
Dimensions: —
Floor Type: —
Dimensions: —
Floor Type: —
Full Bathrooms: 2
Bathroom Amenities: Double Sink
Bathroom in Basement: 0
Rooms: —
Basement Description: —
Other Specifics
| 2 | |
| — | |
| — | |
| — | |
| — | |
| 6098 | |
| — | |
| — | |
| — | |
| — | |
| Not in DB | |
| — | |
| — | |
| — | |
| — |
Tax History
| Year | Property Taxes |
|---|---|
| 2025 | $8,645 |
Contact Agent
Nearby Similar Homes
Nearby Sold Comparables
Contact Agent
Listing Provided By
Keller Williams Inspire - Geneva


