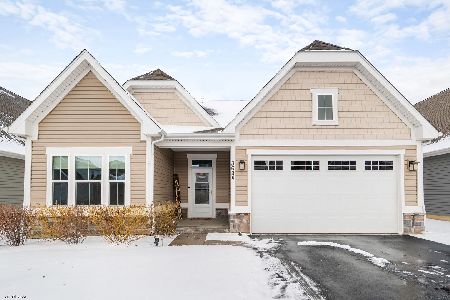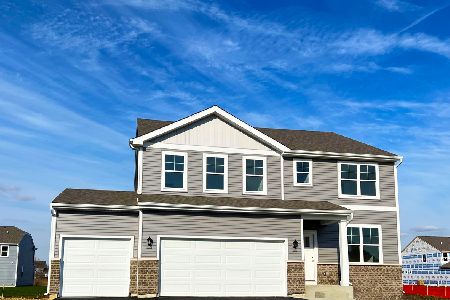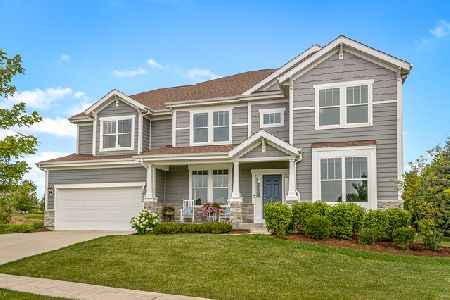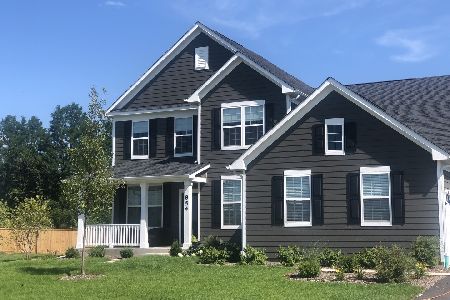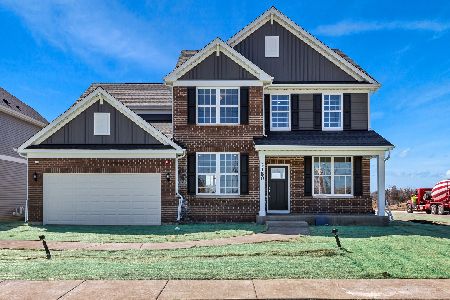802 Bradbury Lane, Elgin, Illinois 60124
$450,000
|
Sold
|
|
| Status: | Closed |
| Sqft: | 1,660 |
| Cost/Sqft: | $271 |
| Beds: | 3 |
| Baths: | 2 |
| Year Built: | 2020 |
| Property Taxes: | $12,292 |
| Days On Market: | 409 |
| Lot Size: | 0,14 |
Description
Welcome to the home of your dreams! Located in a low maintenance HOA, which provides lawn care and snow removal to its homeowners, this stunning FORMER MODEL HOME features 3 bedrooms 2 bathrooms. Situated on one of the most ideal lots in the neighborhood, you'll notice tons of open green space beyond the backyard for added privacy and relaxation. Upon entering, you'll immediately admire the grandeur of the 10ft ceilings. The bright and spacious white kitchen with stainless steel appliances and quartz countertops is a chef's dream! The open-concept floor plan provides ample light to flow through the family room and into the dinette area and kitchen. Thoughtfully designed for modern everyday use, when entering the home from the 2-car garage, you'll see a large mud room and staircase to the unfinished full basement. A large primary suite with a stunning TRAY CEILING features a spacious 4-piece primary en-suite bathroom and an enormous WALK-IN CLOSET. 2 additional large bedrooms and a 3-piece hall bathroom provide ample space and privacy for guests and/or other family members. The Highland Woods Master Association provides homeowners access to the community clubhouse, pool, fitness center, 6 parks, and 8 ponds. OPTIONAL: FURNITURE INCLUDED WITH SALE
Property Specifics
| Single Family | |
| — | |
| — | |
| 2020 | |
| — | |
| BURGESS | |
| No | |
| 0.14 |
| Kane | |
| Highland Woods | |
| 376 / Quarterly | |
| — | |
| — | |
| — | |
| 12255387 | |
| 0501331012 |
Nearby Schools
| NAME: | DISTRICT: | DISTANCE: | |
|---|---|---|---|
|
Grade School
Prairie View Grade School |
301 | — | |
|
Middle School
Prairie Knolls Middle School |
301 | Not in DB | |
|
High School
Central High School |
301 | Not in DB | |
Property History
| DATE: | EVENT: | PRICE: | SOURCE: |
|---|---|---|---|
| 21 Jan, 2025 | Sold | $450,000 | MRED MLS |
| 18 Dec, 2024 | Under contract | $450,000 | MRED MLS |
| 12 Dec, 2024 | Listed for sale | $450,000 | MRED MLS |
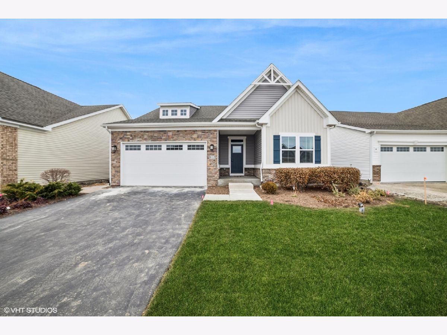
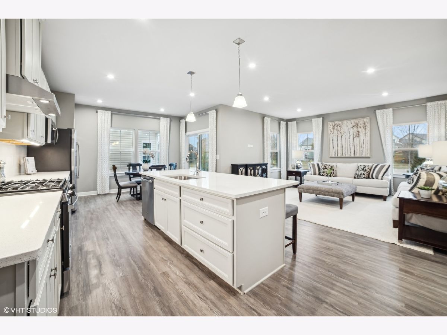
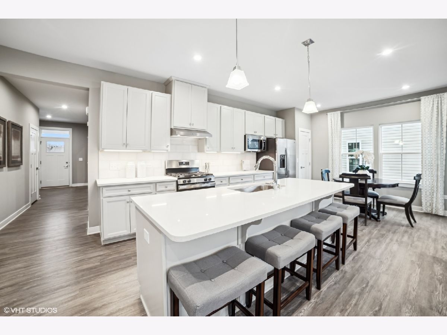
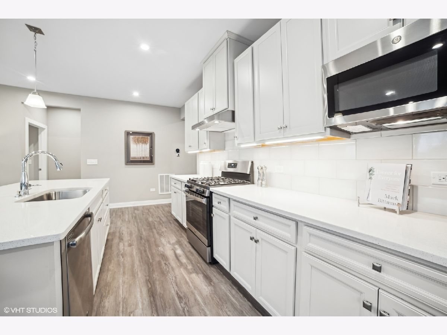
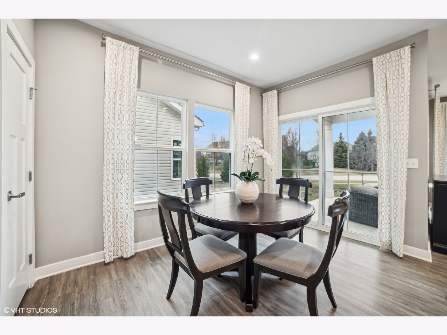
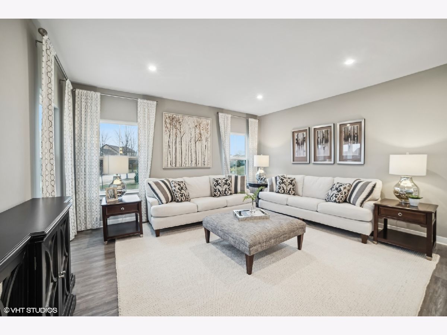
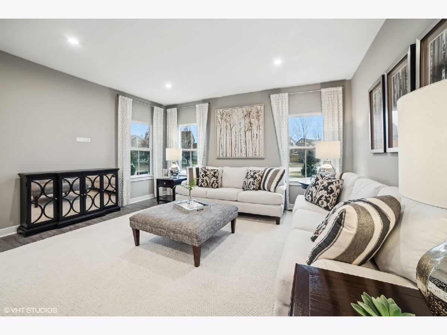
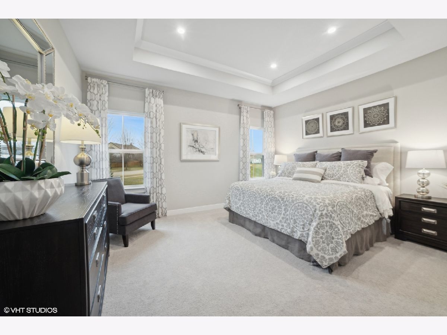
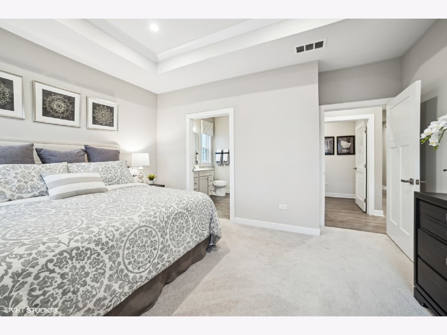
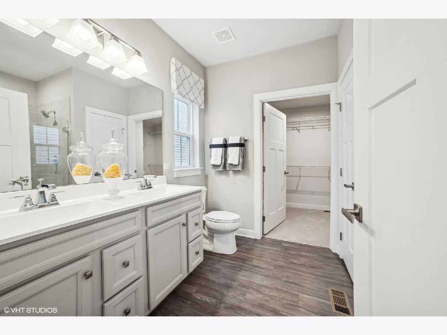
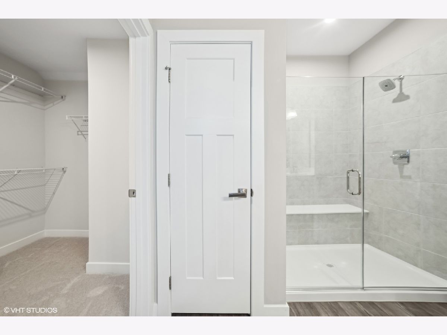
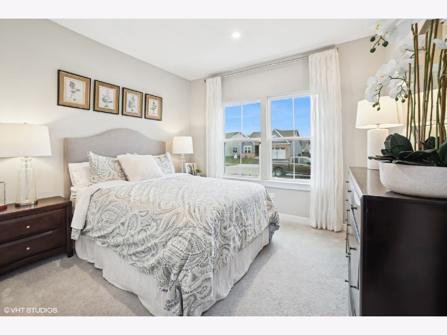
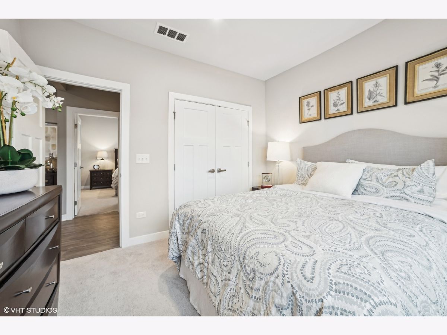
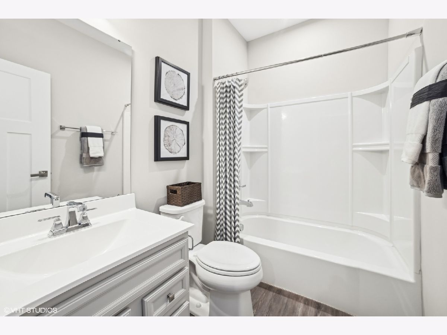
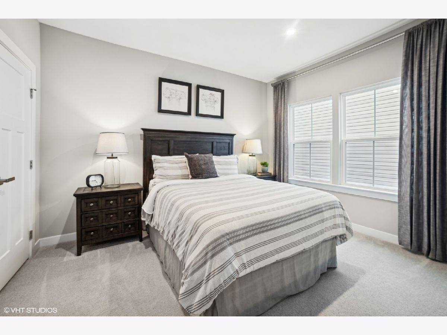
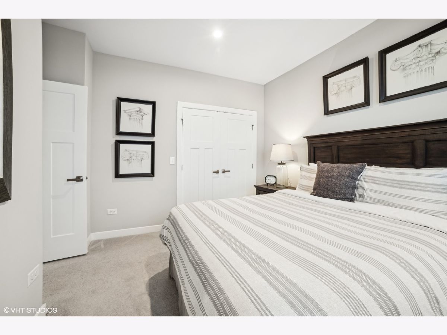
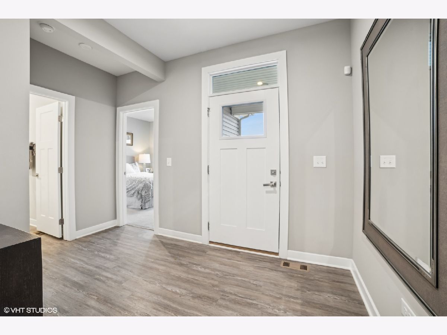
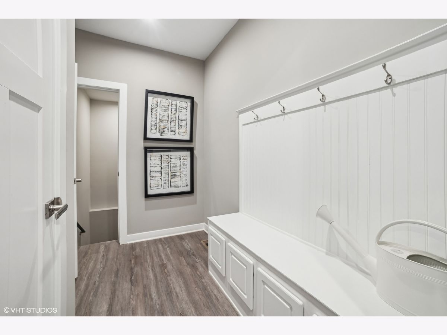
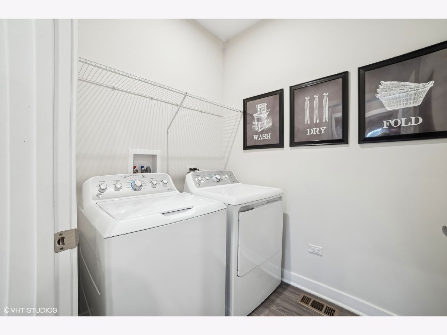
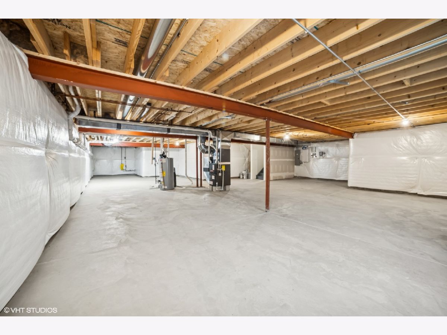
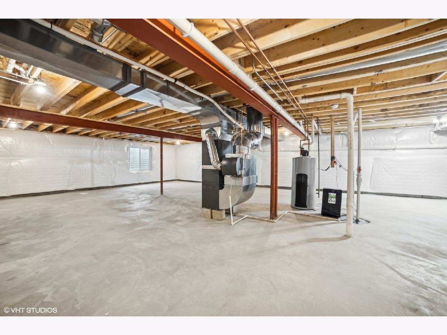
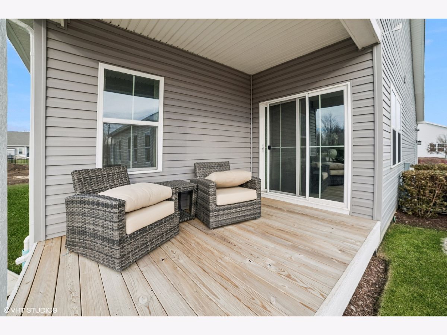
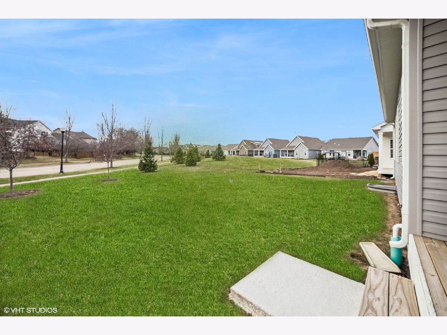
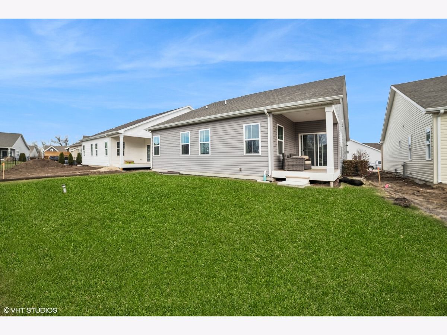
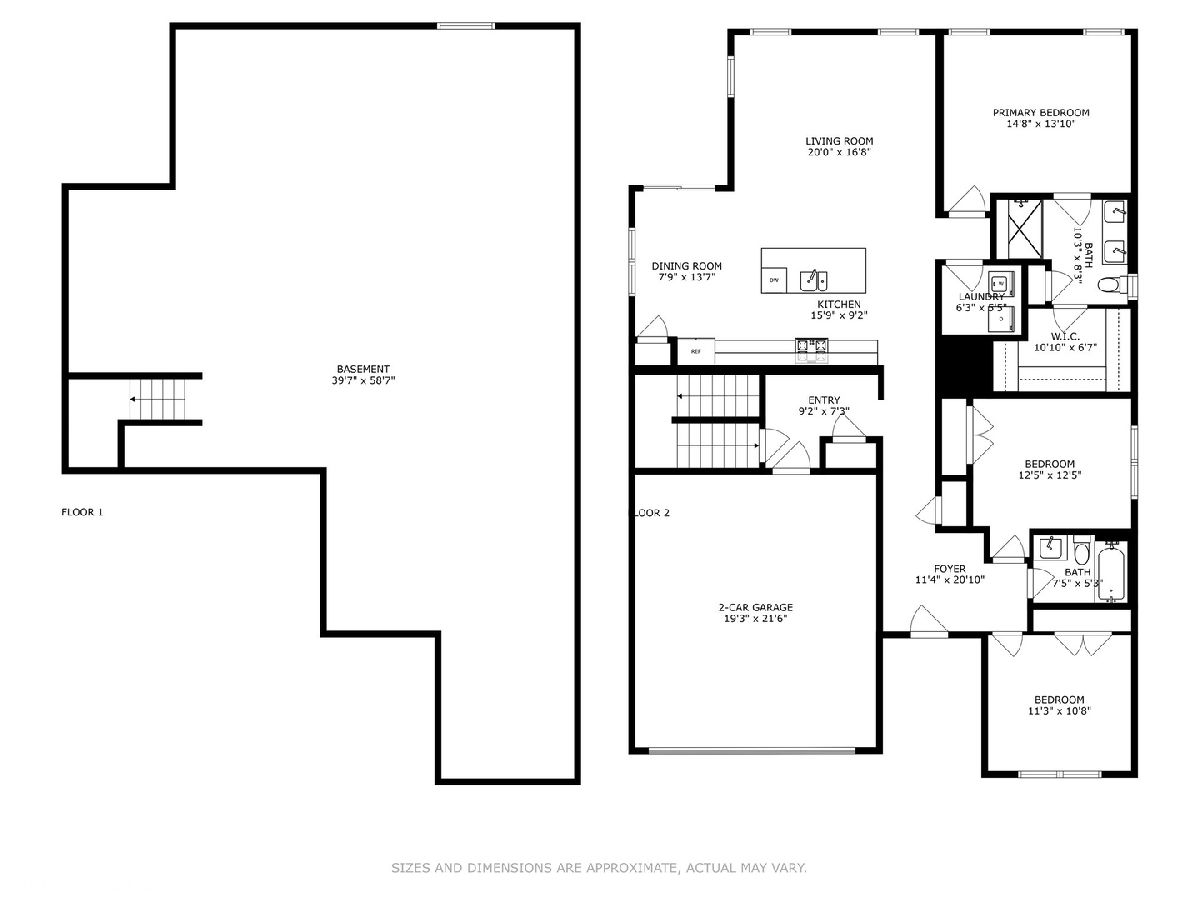
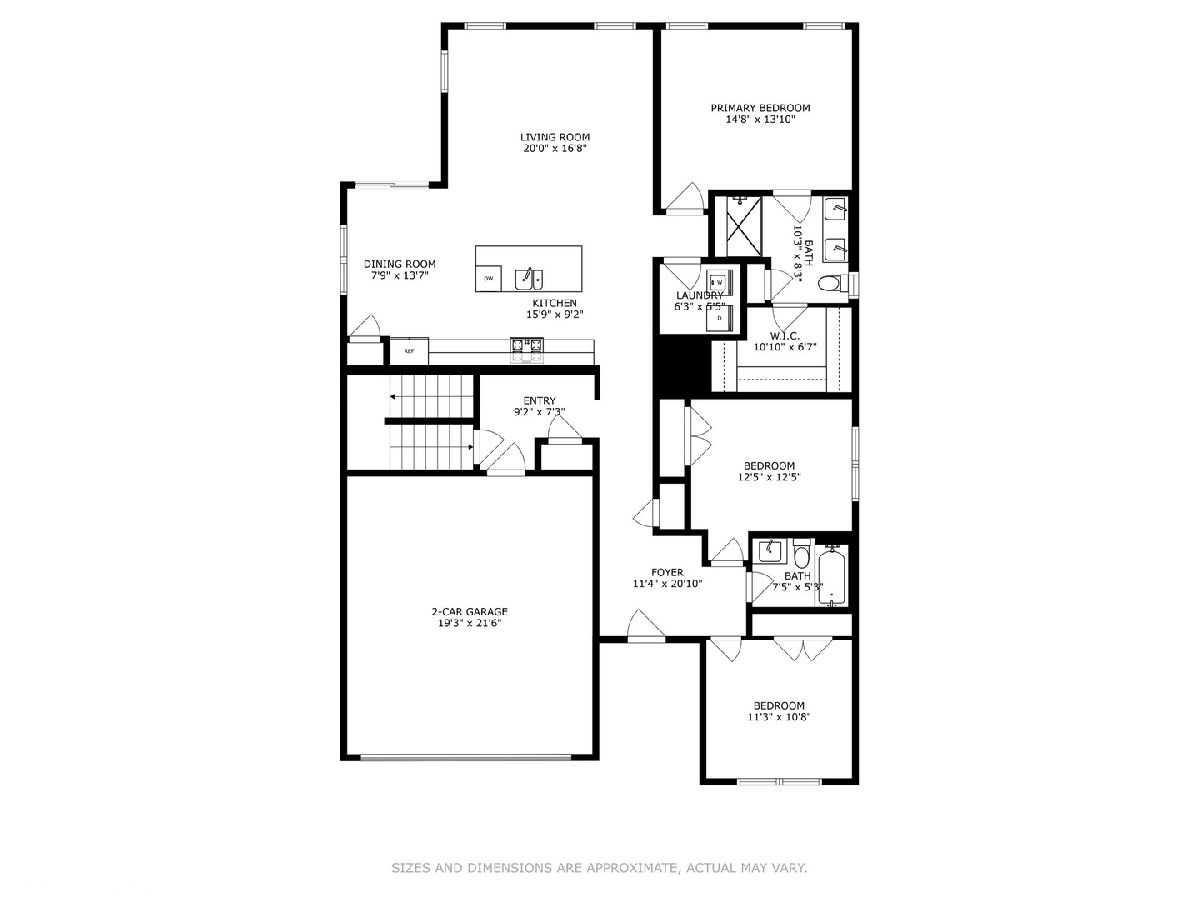
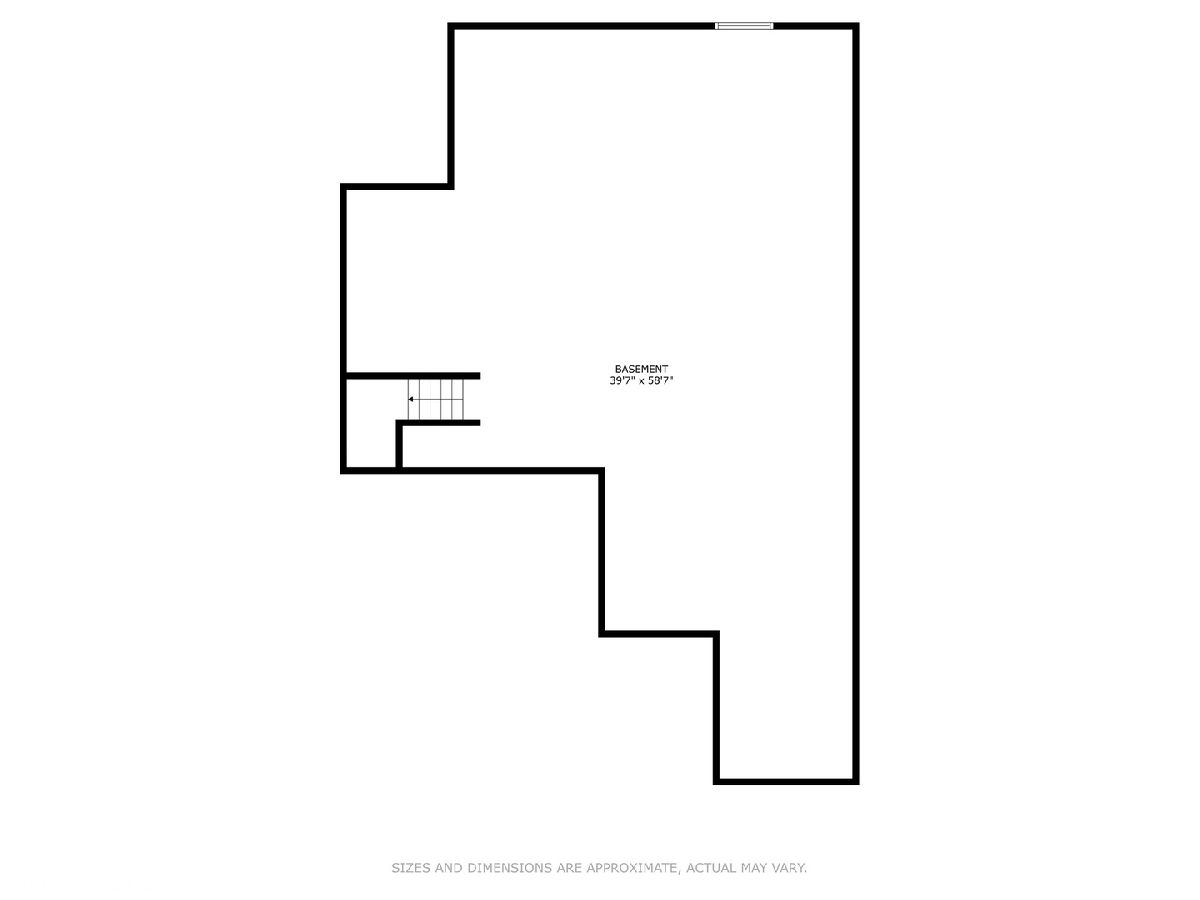
Room Specifics
Total Bedrooms: 3
Bedrooms Above Ground: 3
Bedrooms Below Ground: 0
Dimensions: —
Floor Type: —
Dimensions: —
Floor Type: —
Full Bathrooms: 2
Bathroom Amenities: —
Bathroom in Basement: 0
Rooms: —
Basement Description: Unfinished
Other Specifics
| 2 | |
| — | |
| Asphalt | |
| — | |
| — | |
| 52X120 | |
| — | |
| — | |
| — | |
| — | |
| Not in DB | |
| — | |
| — | |
| — | |
| — |
Tax History
| Year | Property Taxes |
|---|---|
| 2025 | $12,292 |
Contact Agent
Nearby Similar Homes
Nearby Sold Comparables
Contact Agent
Listing Provided By
Compass


