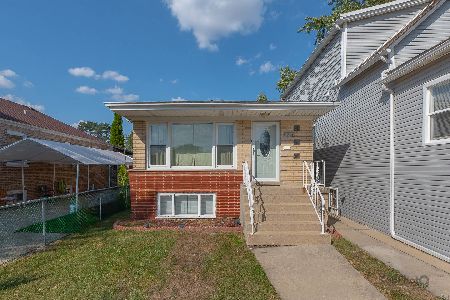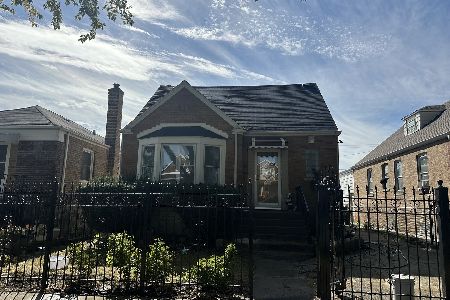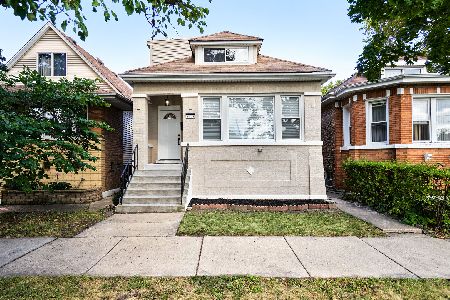3611 57th Place, West Elsdon, Chicago, Illinois 60629
$189,900
|
Sold
|
|
| Status: | Closed |
| Sqft: | 1,100 |
| Cost/Sqft: | $173 |
| Beds: | 4 |
| Baths: | 2 |
| Year Built: | 1960 |
| Property Taxes: | $2,261 |
| Days On Market: | 3391 |
| Lot Size: | 0,07 |
Description
Wow! Beautiful 4 bedroom 2 bath Home located on Quite Street. Newly Renovated. New Roof, Granite Kitchen, Tray Ceilings, Hardwood Flooring throughout, Brick Patio, Full Basement With Extra Bath, All new glass tile baths, New A/C and Hot Water Tank. Large Backyard. Too much too list. Nothing to do but move in. Seller will consider all offers. FHA/VA offers accepted. Sold As-Is. Seller makes no warranties expressed or implied. Seller provides no survey or pest inspections. Buyer to verify all MLS Data.
Property Specifics
| Single Family | |
| — | |
| Ranch | |
| 1960 | |
| Full,English | |
| — | |
| No | |
| 0.07 |
| Cook | |
| — | |
| 0 / Not Applicable | |
| None | |
| Lake Michigan,Public | |
| Public Sewer, Sewer-Storm | |
| 09388550 | |
| 19141230180000 |
Property History
| DATE: | EVENT: | PRICE: | SOURCE: |
|---|---|---|---|
| 13 Jan, 2017 | Sold | $189,900 | MRED MLS |
| 3 Dec, 2016 | Under contract | $189,900 | MRED MLS |
| 13 Nov, 2016 | Listed for sale | $189,900 | MRED MLS |
Room Specifics
Total Bedrooms: 4
Bedrooms Above Ground: 4
Bedrooms Below Ground: 0
Dimensions: —
Floor Type: Hardwood
Dimensions: —
Floor Type: —
Dimensions: —
Floor Type: —
Full Bathrooms: 2
Bathroom Amenities: —
Bathroom in Basement: 1
Rooms: No additional rooms
Basement Description: Finished,Exterior Access
Other Specifics
| 2 | |
| Concrete Perimeter | |
| — | |
| Patio, Brick Paver Patio | |
| — | |
| 3125 SF | |
| — | |
| None | |
| Hardwood Floors, First Floor Bedroom, In-Law Arrangement, First Floor Full Bath | |
| — | |
| Not in DB | |
| — | |
| — | |
| — | |
| — |
Tax History
| Year | Property Taxes |
|---|---|
| 2017 | $2,261 |
Contact Agent
Nearby Similar Homes
Nearby Sold Comparables
Contact Agent
Listing Provided By
24HomeSale.com, Inc.









