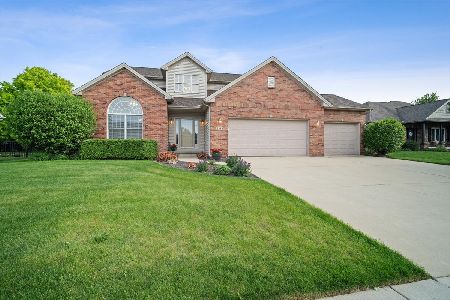3611 Connie Kay Way, Bloomington, Illinois 61704
$370,000
|
Sold
|
|
| Status: | Closed |
| Sqft: | 4,026 |
| Cost/Sqft: | $87 |
| Beds: | 3 |
| Baths: | 3 |
| Year Built: | 2006 |
| Property Taxes: | $9,454 |
| Days On Market: | 1762 |
| Lot Size: | 0,24 |
Description
Stunning Custom-Built Eagle Crest East Ranch with ALL the bells & whistles! This 4 bedroom, 3 bath gem offers a beautiful and functional open floor plan with countless upgrades! With over 4,000 sq. ft., every square inch reveals meticulous maintenance and pride of ownership. The foyer w/ trey ceiling invites you into the spacious great room with lofty ceilings and an abundance of windows & natural light! The HUGE kitchen is appointed with ample custom cabinets, granite counters, a sprawling island, pantry & stainless steel appliance package that features a 6-burner range and a double oven! The master is sure to impress with a coffer ceiling, WIC & en suite bath w/ jetted tub, separate shower and double vanity! The finished basement includes 9' ceilings, a family room, 100" HD projector screen, wet bar, bedroom & full bath! Basement Carpet New in 2019. Upstairs Carpet New in 2021! New hardscaping, patio & front walkway/approach professionally installed by Stolfa's. All new main level windows and patio door 2020.
Property Specifics
| Single Family | |
| — | |
| Ranch | |
| 2006 | |
| Full | |
| — | |
| No | |
| 0.24 |
| Mc Lean | |
| Eagle Crest East | |
| — / Not Applicable | |
| None | |
| Public | |
| Public Sewer | |
| 11034314 | |
| 1530252015 |
Nearby Schools
| NAME: | DISTRICT: | DISTANCE: | |
|---|---|---|---|
|
Grade School
Benjamin Elementary |
5 | — | |
|
Middle School
Chiddix Jr High |
5 | Not in DB | |
|
High School
Normal Community High School |
5 | Not in DB | |
Property History
| DATE: | EVENT: | PRICE: | SOURCE: |
|---|---|---|---|
| 8 Jan, 2012 | Sold | $308,000 | MRED MLS |
| 9 Dec, 2011 | Under contract | $319,900 | MRED MLS |
| 28 Jan, 2011 | Listed for sale | $399,900 | MRED MLS |
| 24 May, 2021 | Sold | $370,000 | MRED MLS |
| 30 Mar, 2021 | Under contract | $350,000 | MRED MLS |
| 26 Mar, 2021 | Listed for sale | $350,000 | MRED MLS |
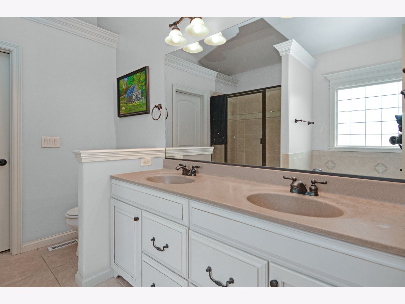
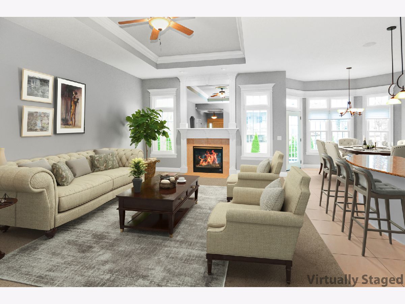
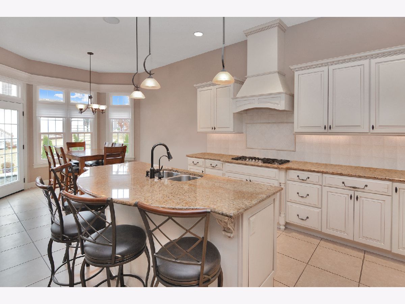
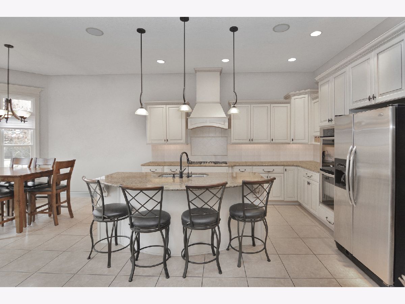
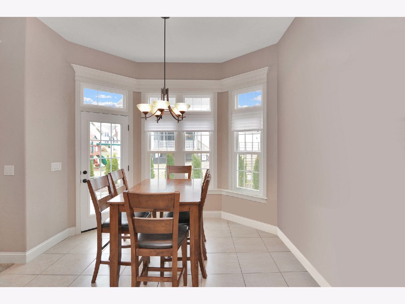
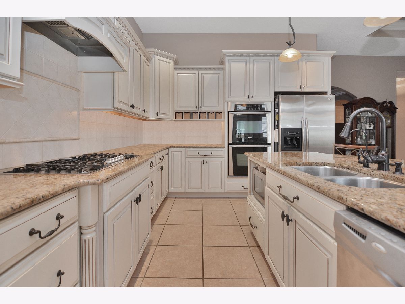
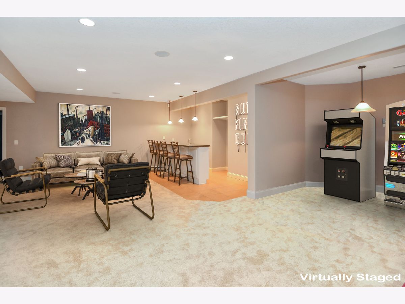
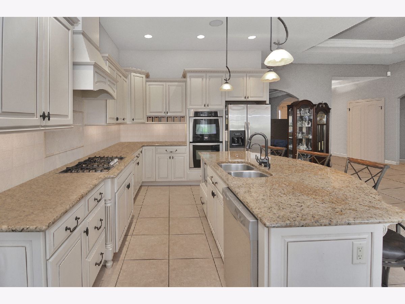
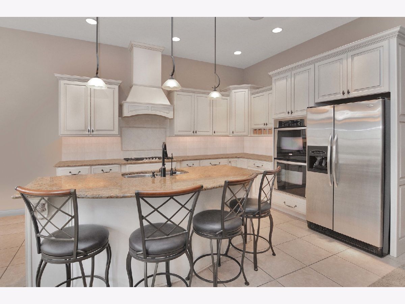
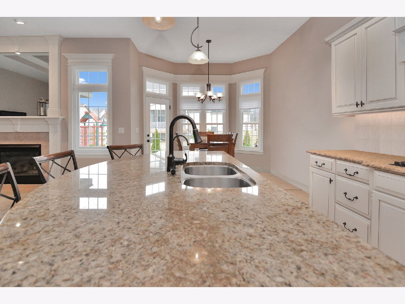
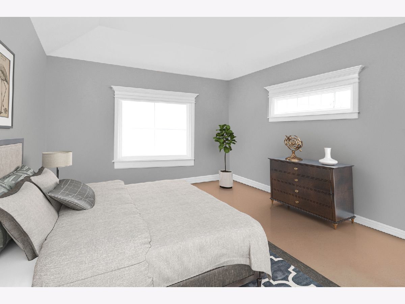
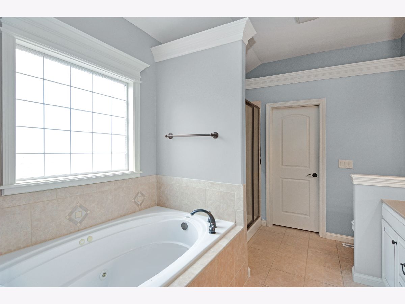
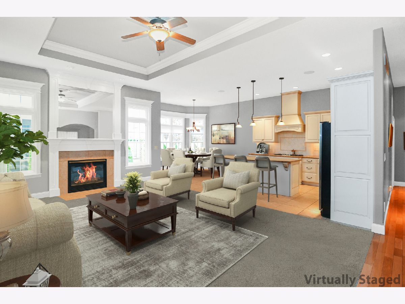
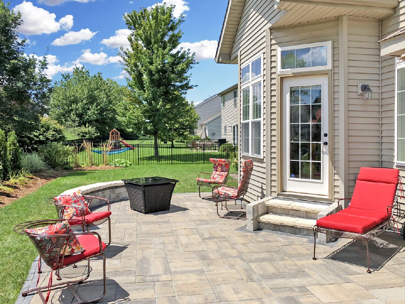
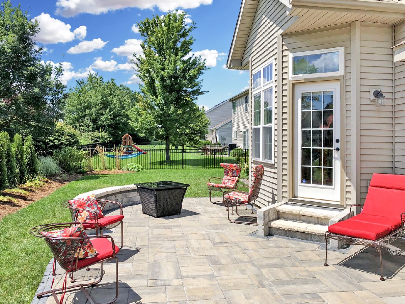
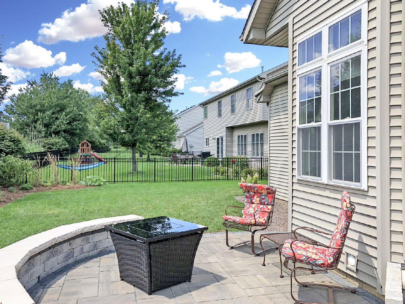
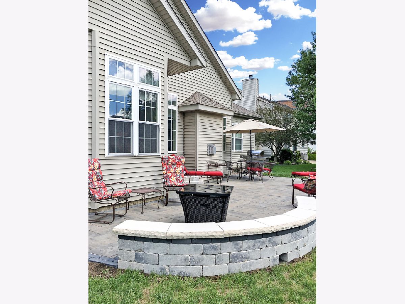
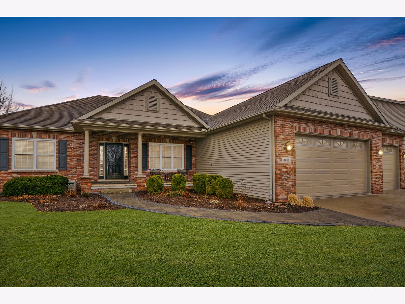
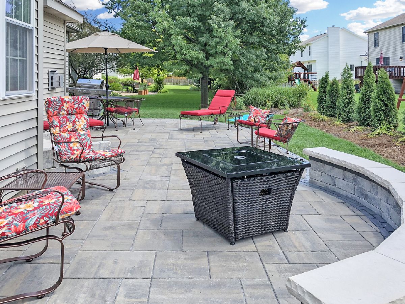
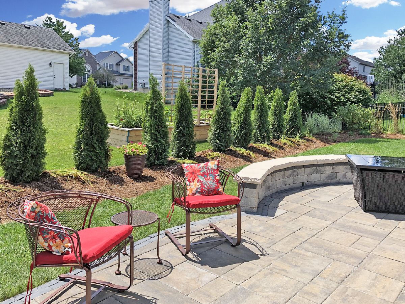
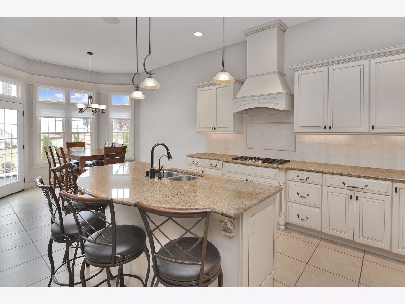
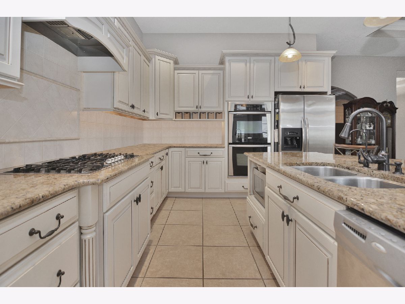
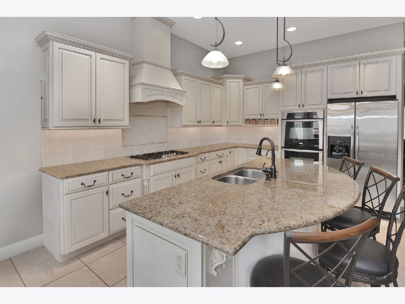
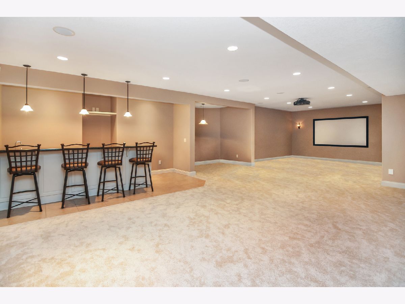
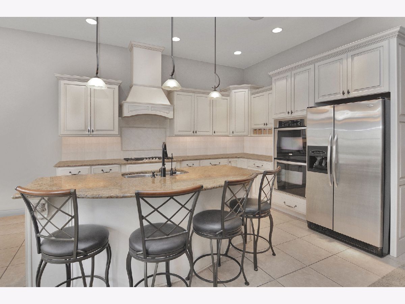
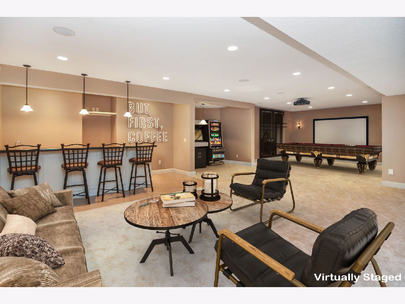
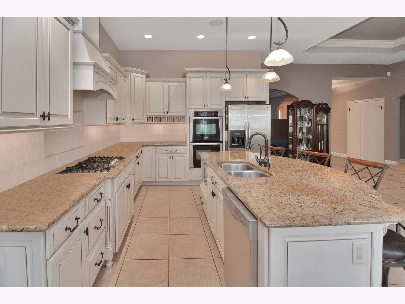
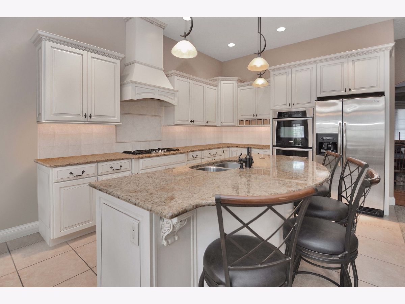
Room Specifics
Total Bedrooms: 4
Bedrooms Above Ground: 3
Bedrooms Below Ground: 1
Dimensions: —
Floor Type: Carpet
Dimensions: —
Floor Type: Carpet
Dimensions: —
Floor Type: Carpet
Full Bathrooms: 3
Bathroom Amenities: Whirlpool,Separate Shower,Double Sink
Bathroom in Basement: 1
Rooms: Family Room,Other Room
Basement Description: Finished,Egress Window
Other Specifics
| 3 | |
| Concrete Perimeter | |
| Concrete | |
| Patio, Porch | |
| Landscaped | |
| 88 X 120 | |
| — | |
| Full | |
| Vaulted/Cathedral Ceilings, Bar-Wet, Hardwood Floors, First Floor Bedroom, First Floor Laundry, First Floor Full Bath, Built-in Features, Walk-In Closet(s), Ceiling - 10 Foot, Open Floorplan, Granite Counters | |
| Double Oven, Microwave, Dishwasher, Refrigerator, Disposal, Stainless Steel Appliance(s), Cooktop, Range Hood | |
| Not in DB | |
| Curbs, Sidewalks, Street Lights, Street Paved | |
| — | |
| — | |
| Gas Log |
Tax History
| Year | Property Taxes |
|---|---|
| 2012 | $9,350 |
| 2021 | $9,454 |
Contact Agent
Nearby Similar Homes
Nearby Sold Comparables
Contact Agent
Listing Provided By
Berkshire Hathaway Central Illinois Realtors








