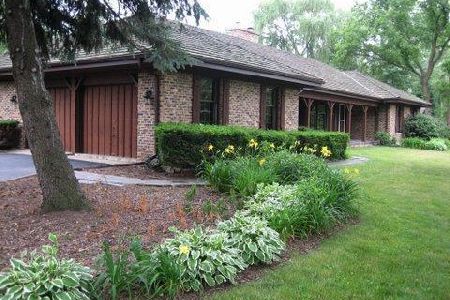3611 Rolling Glen Drive, Long Grove, Illinois 60047
$696,000
|
Sold
|
|
| Status: | Closed |
| Sqft: | 4,267 |
| Cost/Sqft: | $164 |
| Beds: | 5 |
| Baths: | 3 |
| Year Built: | 1969 |
| Property Taxes: | $19,906 |
| Days On Market: | 1749 |
| Lot Size: | 1,83 |
Description
This home is truly magical! It boasts a tremendous lakefront location! This attractive center entry colonial, of quality construction, is the perfect escape! Enjoy small water crafts, fishing, swimming, ice skating, and the soothing views! This masterpiece sits 1.8 acres. The high end kitchen has top of the line appliances, an abundance of granite counters and cabinets. The Primary suite is a "Get-a-way" with its private sitting room with sprawling views, a brand new luxury bathroom, coffee bar and soaking tub. All the bedrooms are massive! The sunroom is perfect for social distancing. The family room has a lovely fireplace. The finished basement allows for tremendous entertainment space and storage! 4 Car plus garages!
Property Specifics
| Single Family | |
| — | |
| Other | |
| 1969 | |
| Full | |
| CUSTOM | |
| Yes | |
| 1.83 |
| Lake | |
| — | |
| 400 / Annual | |
| Lake Rights | |
| Private Well | |
| Septic-Private | |
| 11038499 | |
| 14243010130000 |
Nearby Schools
| NAME: | DISTRICT: | DISTANCE: | |
|---|---|---|---|
|
Grade School
Kildeer Countryside Elementary S |
96 | — | |
|
Middle School
Woodlawn Middle School |
96 | Not in DB | |
|
High School
Adlai E Stevenson High School |
125 | Not in DB | |
Property History
| DATE: | EVENT: | PRICE: | SOURCE: |
|---|---|---|---|
| 25 Jun, 2021 | Sold | $696,000 | MRED MLS |
| 18 Apr, 2021 | Under contract | $699,900 | MRED MLS |
| 10 Apr, 2021 | Listed for sale | $699,900 | MRED MLS |
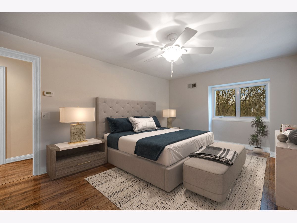
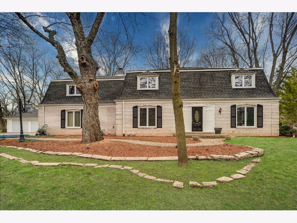
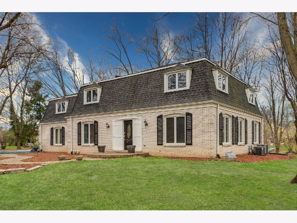
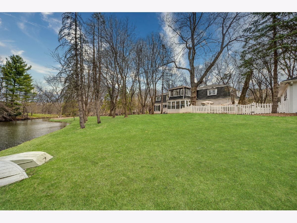
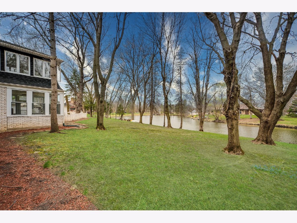
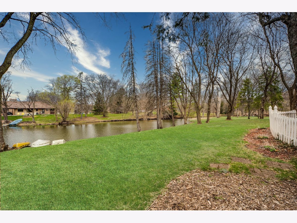
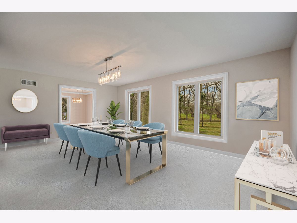
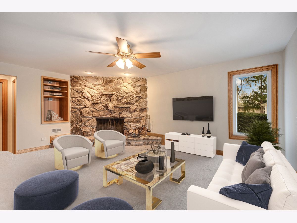
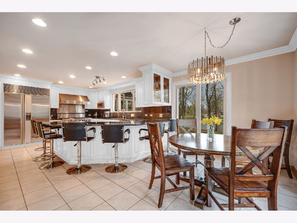
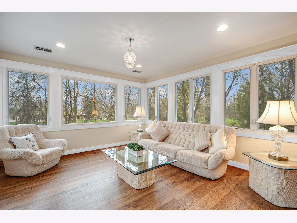
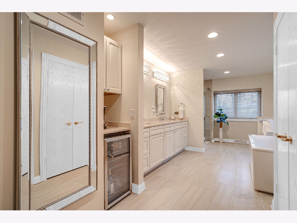
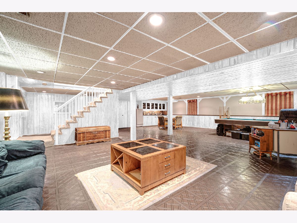
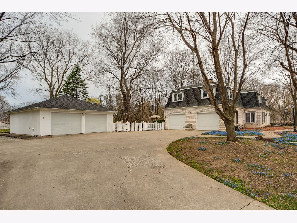
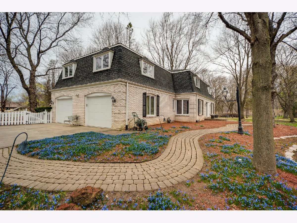
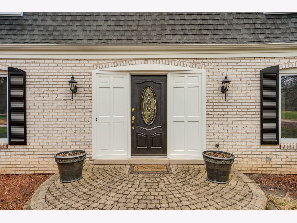
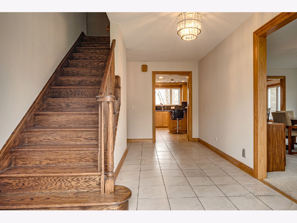
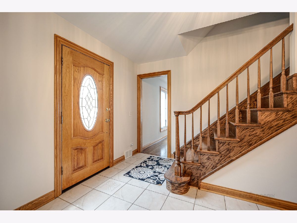
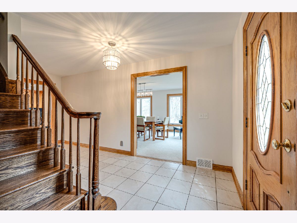
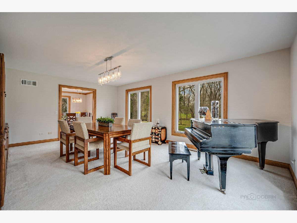
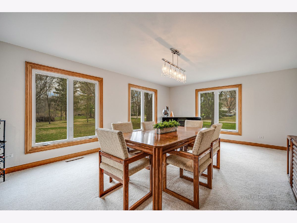
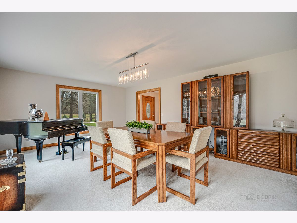
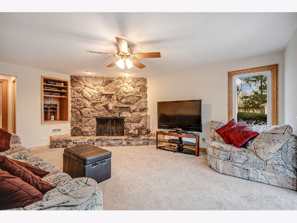
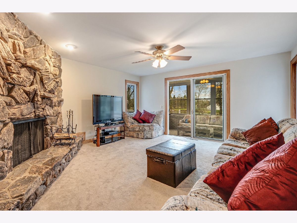
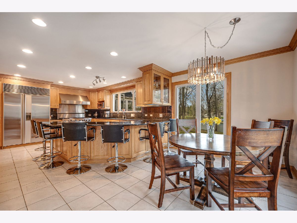
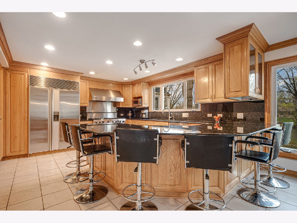
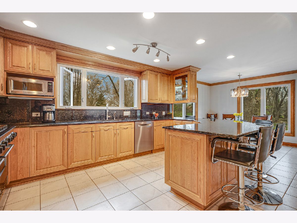
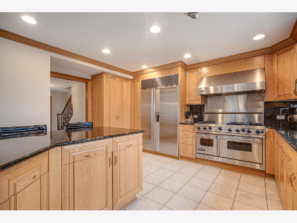
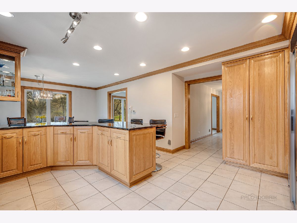
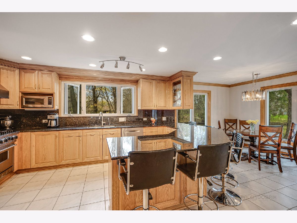
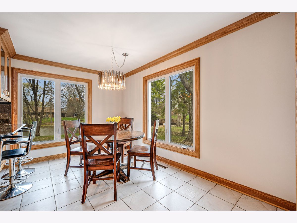
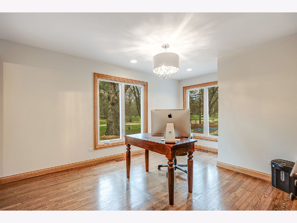
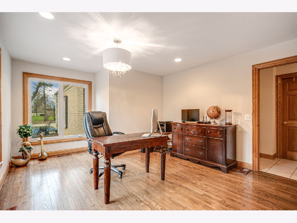
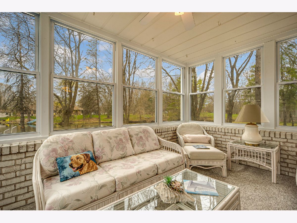
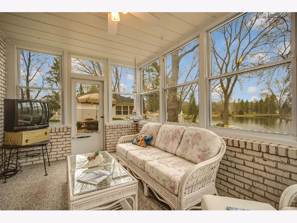
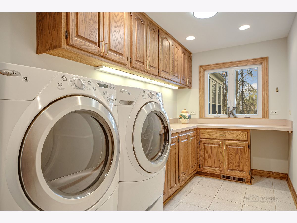
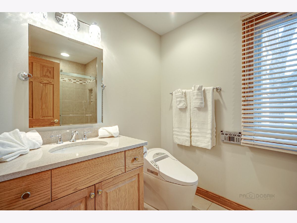
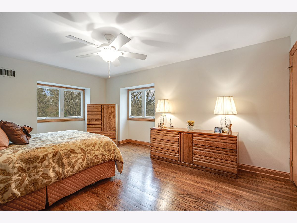
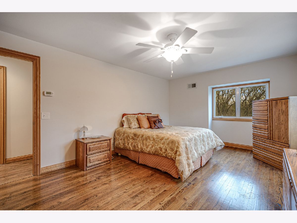
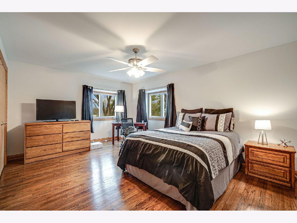
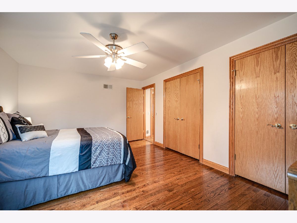
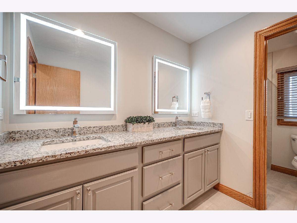
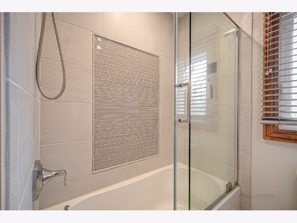
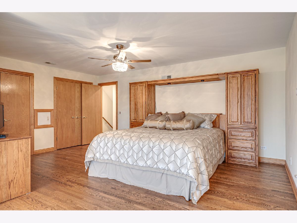
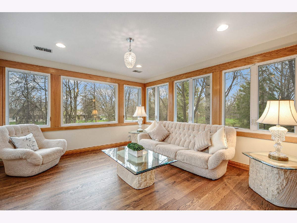
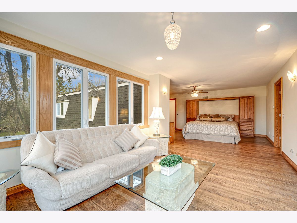
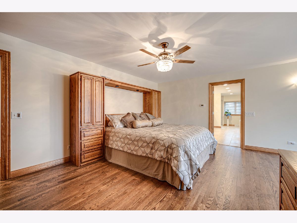
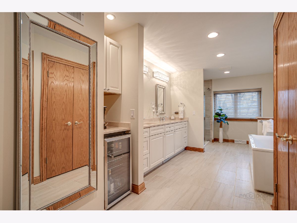
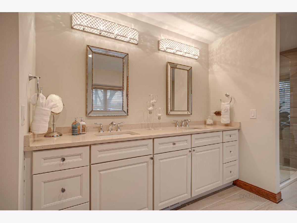
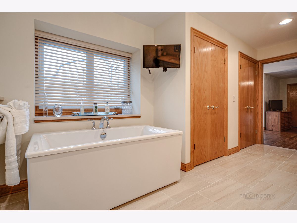
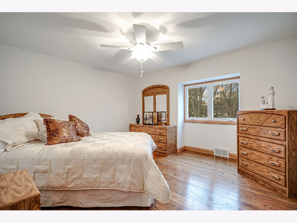
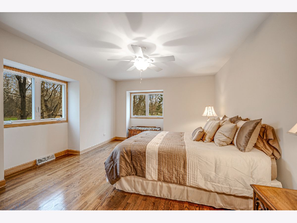
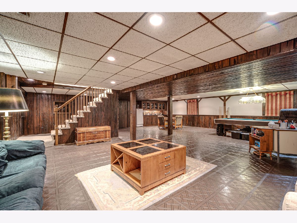
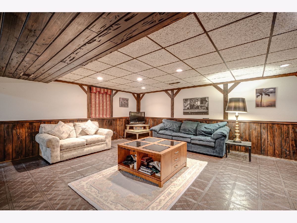
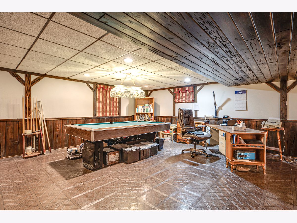
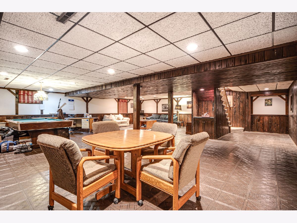
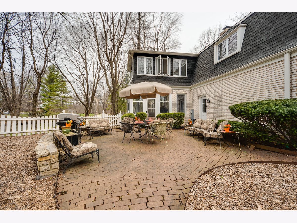
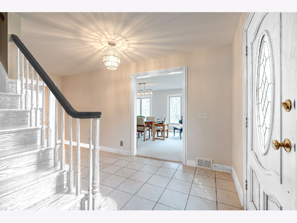
Room Specifics
Total Bedrooms: 5
Bedrooms Above Ground: 5
Bedrooms Below Ground: 0
Dimensions: —
Floor Type: Hardwood
Dimensions: —
Floor Type: Hardwood
Dimensions: —
Floor Type: Hardwood
Dimensions: —
Floor Type: —
Full Bathrooms: 3
Bathroom Amenities: Separate Shower,Double Sink,Soaking Tub
Bathroom in Basement: 0
Rooms: Bedroom 5,Foyer,Recreation Room,Sitting Room,Study,Sun Room
Basement Description: Finished
Other Specifics
| 4 | |
| Concrete Perimeter | |
| Concrete | |
| Patio, Screened Patio, Brick Paver Patio, Storms/Screens | |
| Cul-De-Sac,Lake Front,Pond(s),Water Rights,Water View,Mature Trees | |
| 1.8754 | |
| Unfinished | |
| Full | |
| Bar-Wet, Hardwood Floors, First Floor Laundry, First Floor Full Bath, Walk-In Closet(s) | |
| Double Oven, Microwave, Dishwasher, Portable Dishwasher, Refrigerator | |
| Not in DB | |
| Lake, Water Rights | |
| — | |
| — | |
| Wood Burning |
Tax History
| Year | Property Taxes |
|---|---|
| 2021 | $19,906 |
Contact Agent
Nearby Similar Homes
Nearby Sold Comparables
Contact Agent
Listing Provided By
Berkshire Hathaway HomeServices Chicago


