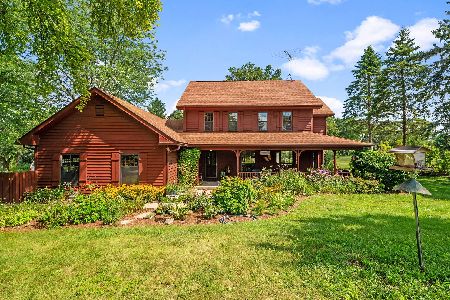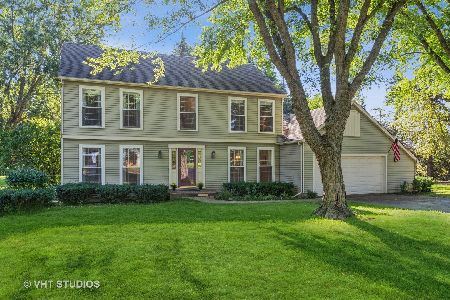3611 Wisteria Drive, Crystal Lake, Illinois 60012
$410,000
|
Sold
|
|
| Status: | Closed |
| Sqft: | 2,592 |
| Cost/Sqft: | $160 |
| Beds: | 6 |
| Baths: | 4 |
| Year Built: | 1983 |
| Property Taxes: | $9,487 |
| Days On Market: | 1626 |
| Lot Size: | 1,30 |
Description
Location! Location! Location! You have heard it before and this is the definition of location. This highly sought after Springs Neighborhood 1.3 acre estate home adjoins pond and wildlife sanctuary. This lovely home of nearly 4,000 square feet, including walkout basement, has a 4 car garage with insulated doors and 3 garage doors. The 4th stall is being used as a work area and has built-in shelving. This amazing home is in close proximity to everything you could possibly need. Paved bike trails, country-style mature trees, feel the tranquil serenity of being in a secluded private area. 1 block to Prairie Ridge high school, minutes to the Metra train station, golf courses, multiple restaurants, downtown Crystal Lake and all the quaint Williams street shops. Veterans Acres and Sternes Woods are both only 2 miles away. The main level of this home has a sunken 2 story living room, which is open to the 2nd story large loft. The laundry room is on main level. 2nd level boast 4 bedrooms plus bonus room, sitting room or nursery attached to main bedroom. Take in the views from one of the balconies overlooking the pond and wildlife area. Enjoy the swing on the loft balcony to sit and sip your morning coffee, tea or your favorite nightcap. Finished walkout basement has 2 additional large bedrooms, plus den. There is also a rec room with wet bar or choose the bedroom with sliding glass doors to outside area for a family room. The options are endless with this layout! Come and make this your forever home and begin creating your own memories as the original owners did when they built this home.
Property Specifics
| Single Family | |
| — | |
| — | |
| 1983 | |
| Full | |
| — | |
| No | |
| 1.3 |
| Mc Henry | |
| — | |
| 170 / Annual | |
| None | |
| Private Well | |
| Septic-Private | |
| 11145299 | |
| 1421301006 |
Nearby Schools
| NAME: | DISTRICT: | DISTANCE: | |
|---|---|---|---|
|
Grade School
North Elementary School |
47 | — | |
|
Middle School
Hannah Beardsley Middle School |
47 | Not in DB | |
|
High School
Prairie Ridge High School |
155 | Not in DB | |
Property History
| DATE: | EVENT: | PRICE: | SOURCE: |
|---|---|---|---|
| 24 Sep, 2021 | Sold | $410,000 | MRED MLS |
| 8 Aug, 2021 | Under contract | $415,000 | MRED MLS |
| 6 Jul, 2021 | Listed for sale | $415,000 | MRED MLS |
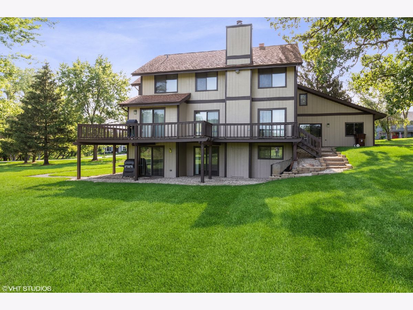
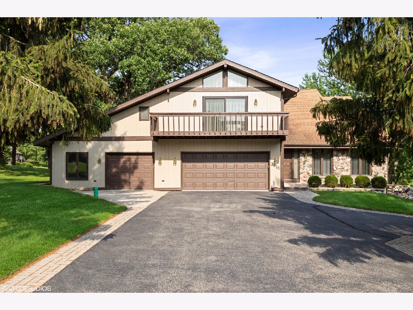
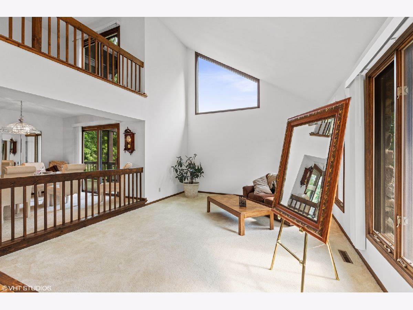
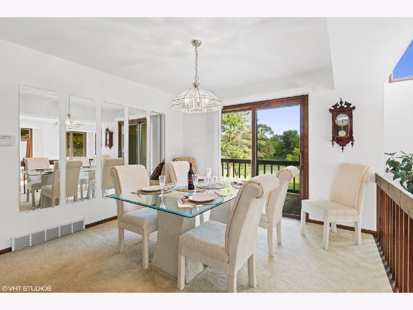
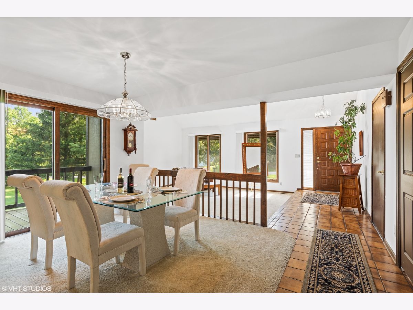
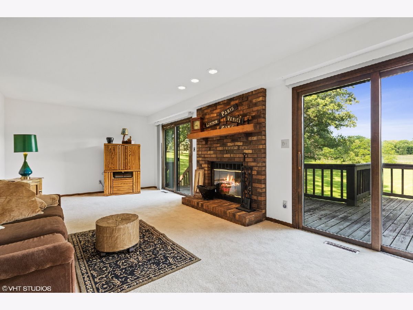
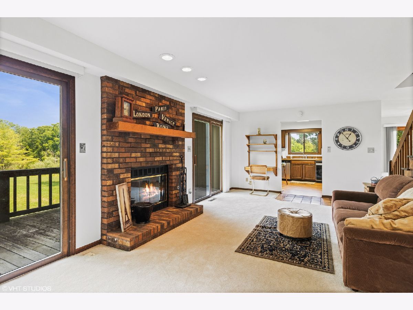
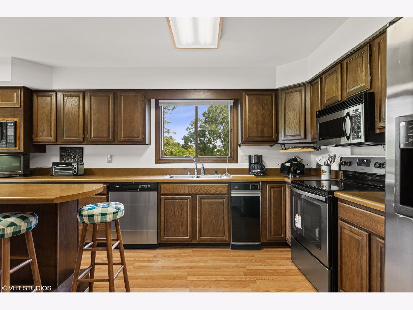

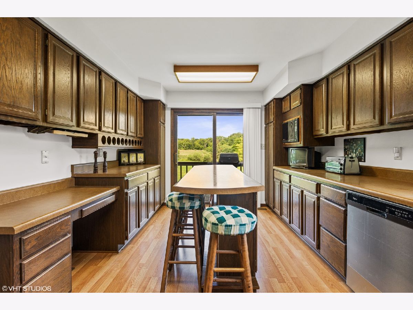
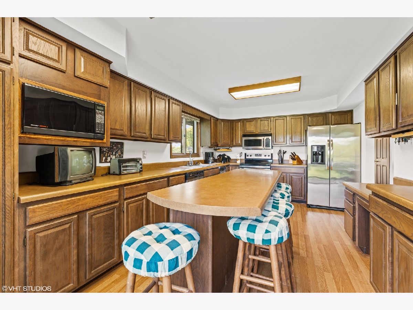
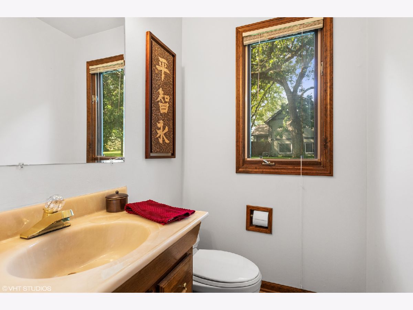
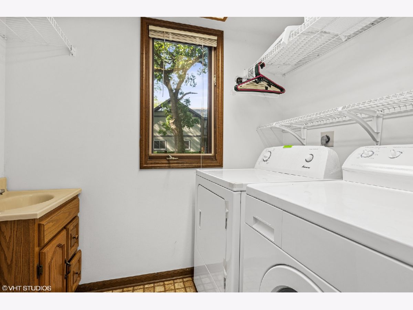

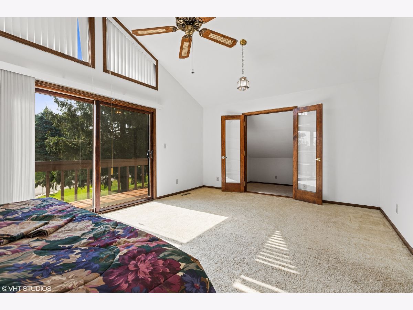
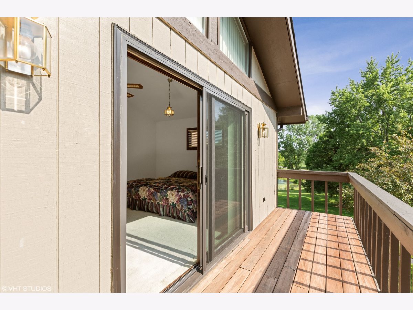
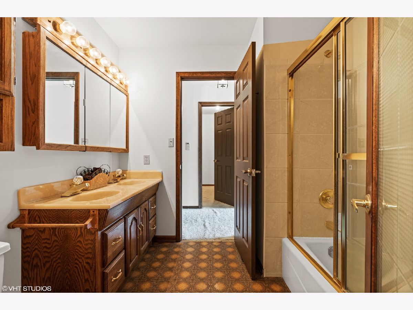
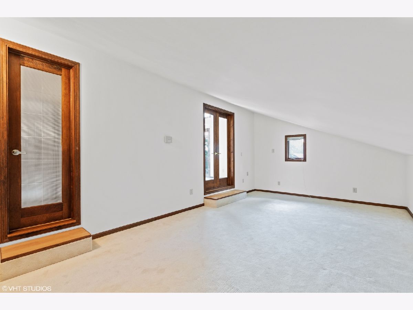
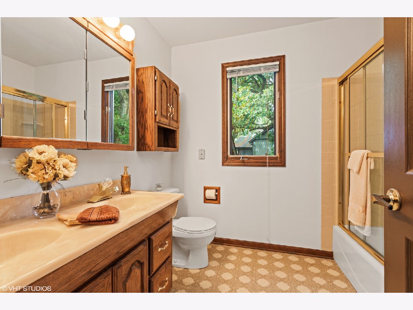

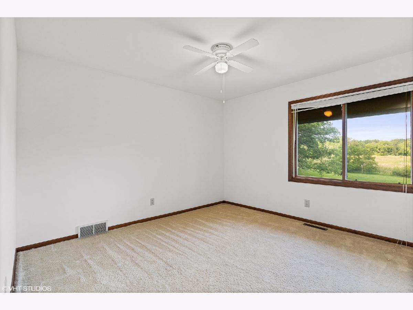
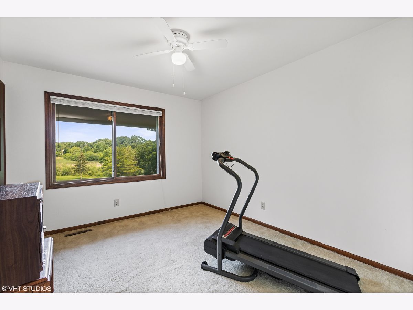
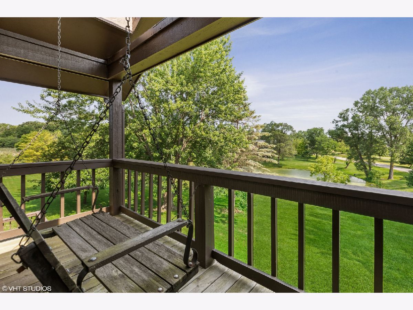

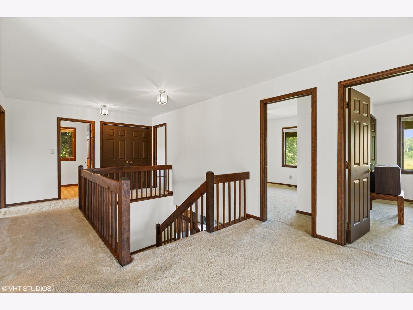


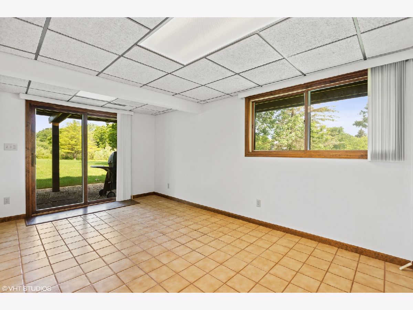

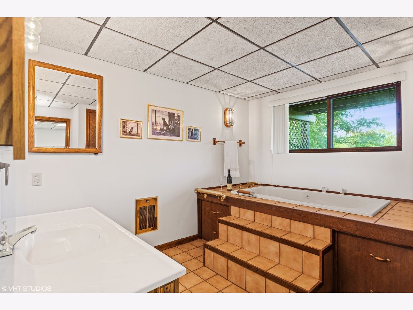
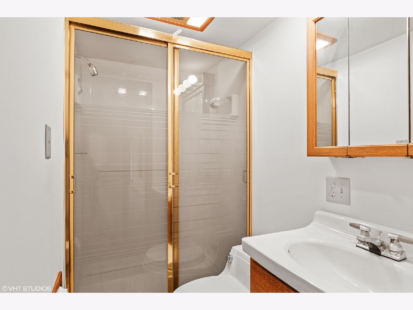

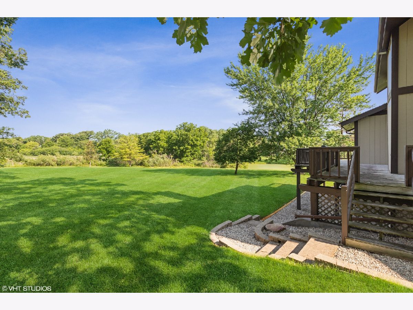
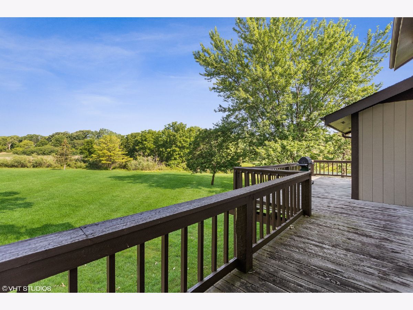
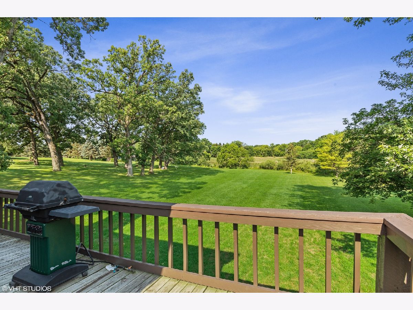
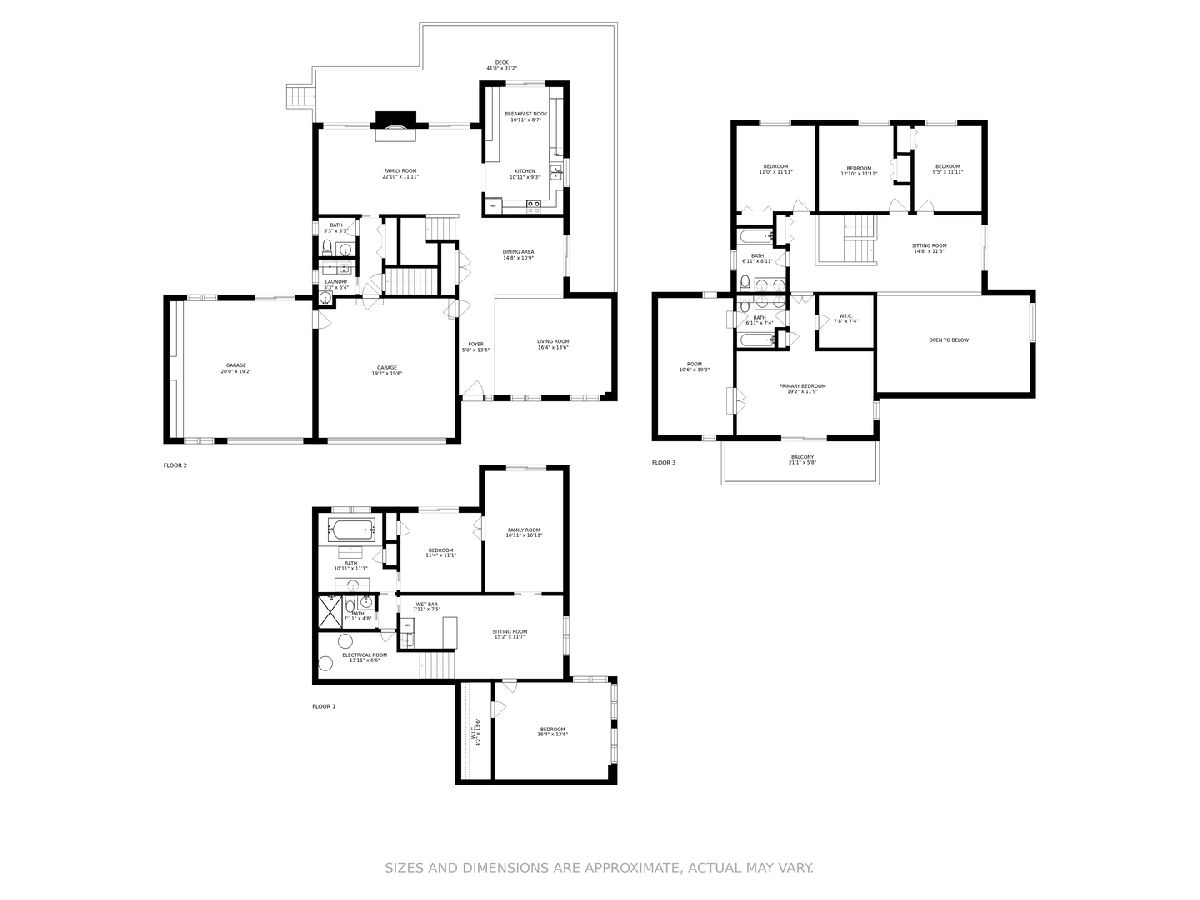
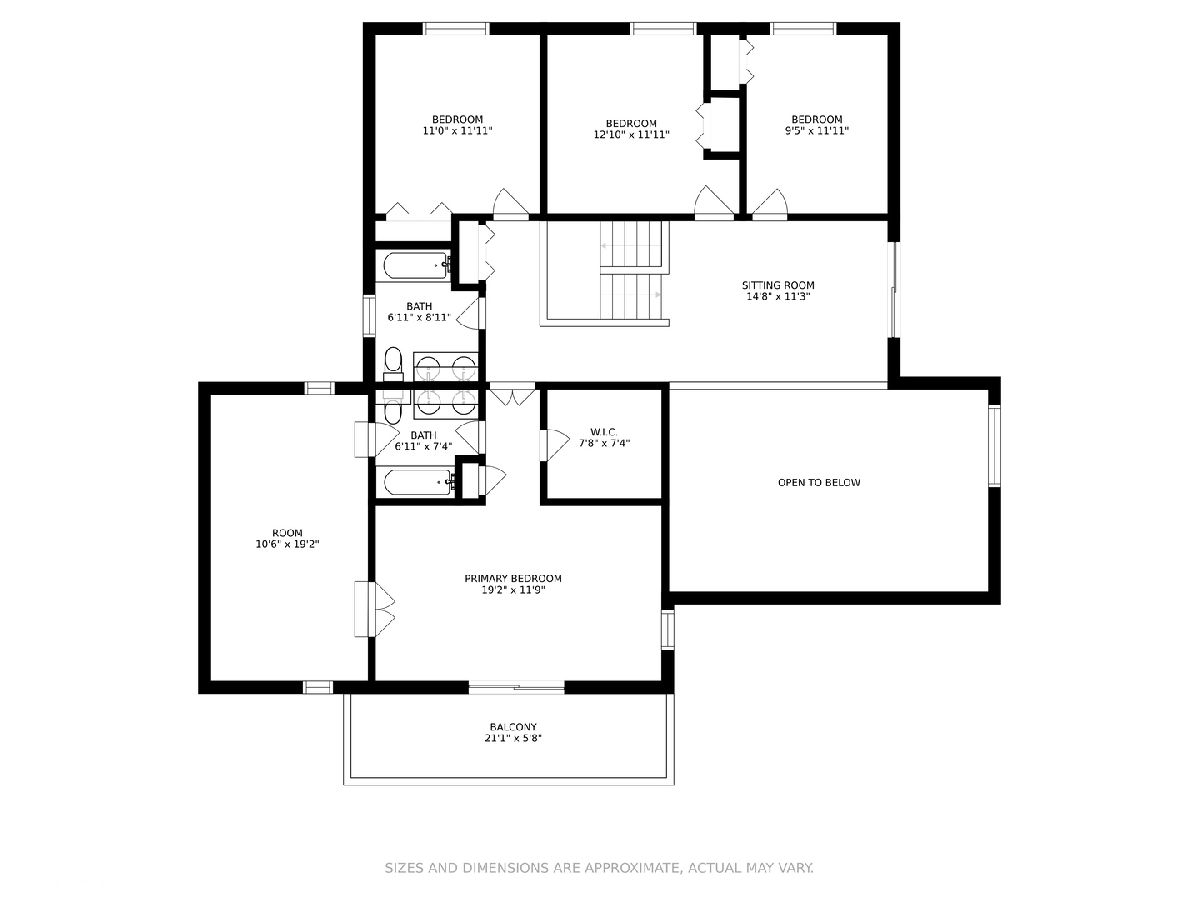
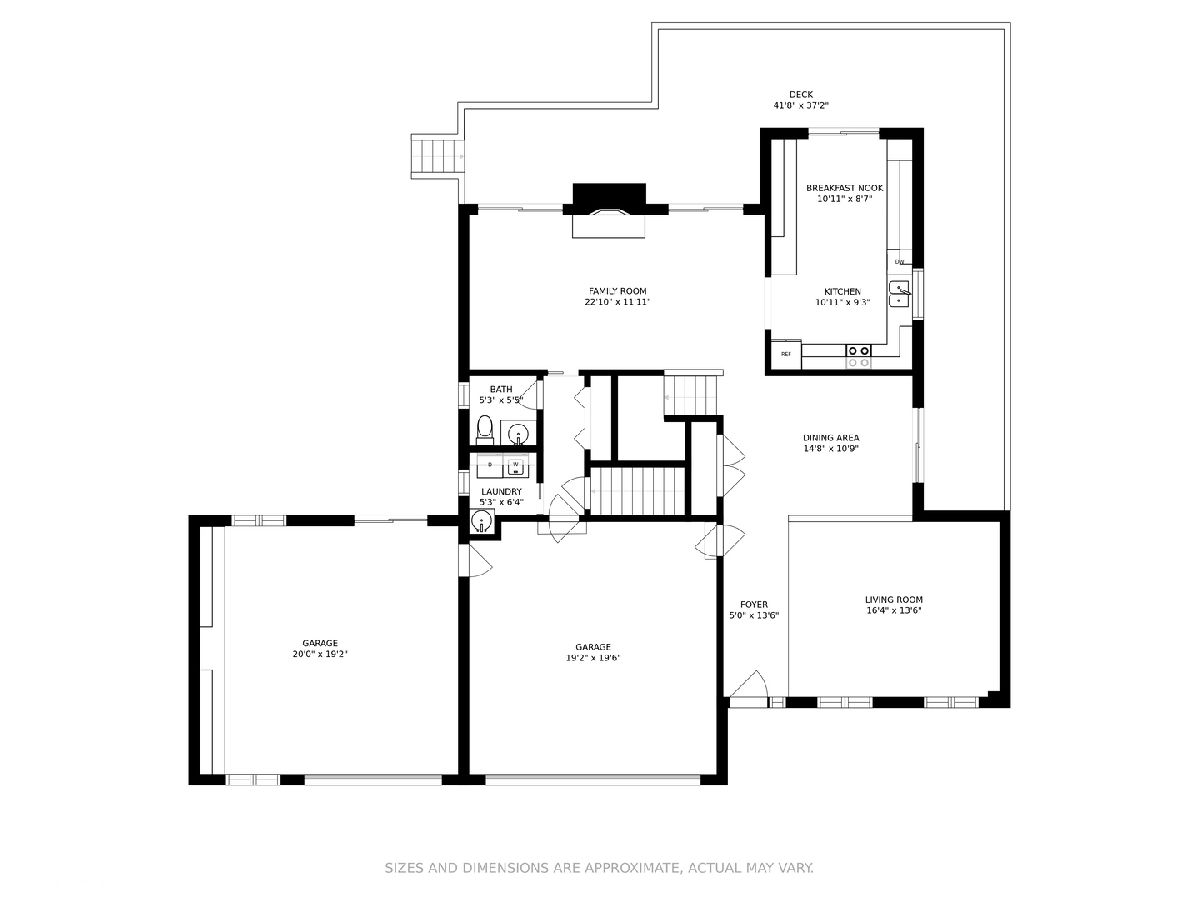
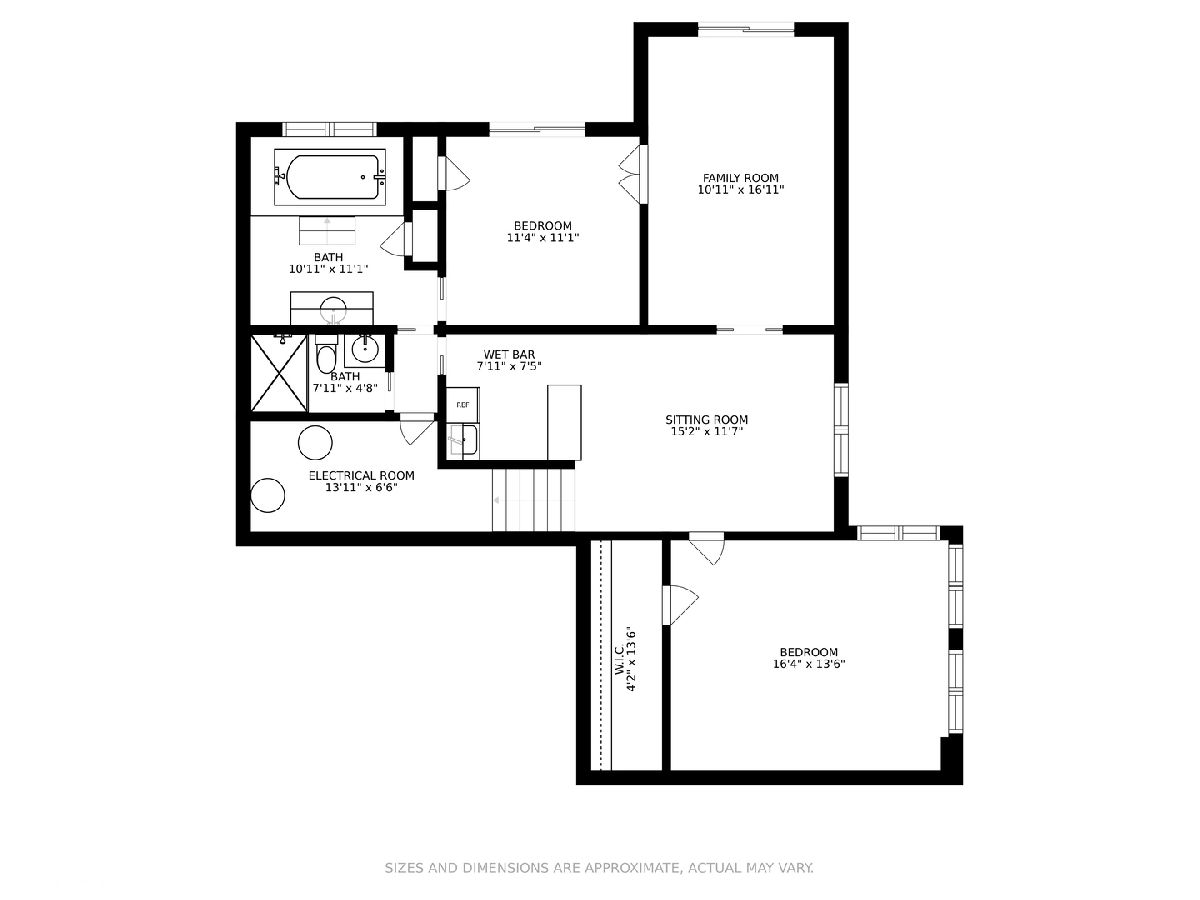
Room Specifics
Total Bedrooms: 6
Bedrooms Above Ground: 6
Bedrooms Below Ground: 0
Dimensions: —
Floor Type: Carpet
Dimensions: —
Floor Type: Carpet
Dimensions: —
Floor Type: Carpet
Dimensions: —
Floor Type: —
Dimensions: —
Floor Type: —
Full Bathrooms: 4
Bathroom Amenities: —
Bathroom in Basement: 1
Rooms: Balcony/Porch/Lanai,Bonus Room,Bedroom 5,Bedroom 6,Den,Eating Area,Loft,Recreation Room
Basement Description: Finished
Other Specifics
| 4 | |
| — | |
| — | |
| — | |
| — | |
| 56628.000 | |
| — | |
| Full | |
| Bar-Wet, Wood Laminate Floors, First Floor Laundry, Walk-In Closet(s), Some Carpeting, Separate Dining Room | |
| — | |
| Not in DB | |
| Lake | |
| — | |
| — | |
| — |
Tax History
| Year | Property Taxes |
|---|---|
| 2021 | $9,487 |
Contact Agent
Nearby Similar Homes
Nearby Sold Comparables
Contact Agent
Listing Provided By
Real 1 Realty


