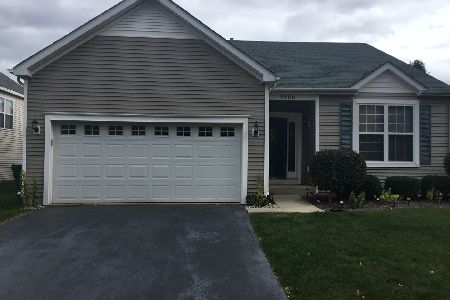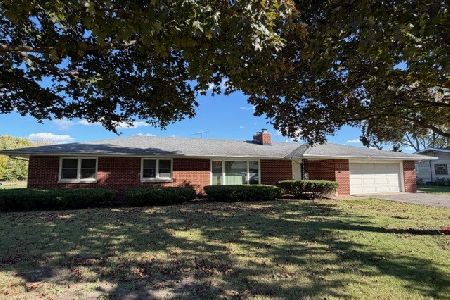3614 Tallgrass Court, Joliet, Illinois 60435
$380,000
|
Sold
|
|
| Status: | Closed |
| Sqft: | 2,425 |
| Cost/Sqft: | $159 |
| Beds: | 4 |
| Baths: | 3 |
| Year Built: | 2002 |
| Property Taxes: | $7,017 |
| Days On Market: | 708 |
| Lot Size: | 0,00 |
Description
Beautifully maintained, northeast facing home located in Plainfield School District 202! The 2-story foyer and tall 9' ceilings on the first floor welcome you~The island kitchen features granite countertops, stainless steel appliances, 42" cabinets, pendant lighting and a multi-level breakfast bar with room for stools~Separate eating area has a sliding glass door overlooking the large yard with patio and shed and is adjacent to the 1st floor family room with a fireplace and split staircase to the 2nd level~Not only will you find 4 good-sized bedroom up but there is also a large loft area perfect for a work space or sitting area~The master bedroom suite offers a walk-in closet plus a private dual vanity bathroom with a soaker tub and separate shower~The guest bathroom up has been remodeled~Interior has been freshly painted~Furnace replaced in 2021, roof replaced in 2018~Interior neighborhood location walking distance to the park/playground~Just minutes to Mistwood Golf Club, shopping, restaurants and I-55
Property Specifics
| Single Family | |
| — | |
| — | |
| 2002 | |
| — | |
| — | |
| No | |
| — |
| Will | |
| Old Renwick Trail | |
| 137 / Annual | |
| — | |
| — | |
| — | |
| 11944851 | |
| 0603241080060000 |
Nearby Schools
| NAME: | DISTRICT: | DISTANCE: | |
|---|---|---|---|
|
Grade School
Central Elementary School |
202 | — | |
|
Middle School
Indian Trail Middle School |
202 | Not in DB | |
|
High School
Plainfield Central High School |
202 | Not in DB | |
Property History
| DATE: | EVENT: | PRICE: | SOURCE: |
|---|---|---|---|
| 29 Feb, 2024 | Sold | $380,000 | MRED MLS |
| 15 Jan, 2024 | Under contract | $384,900 | MRED MLS |
| 11 Jan, 2024 | Listed for sale | $384,900 | MRED MLS |
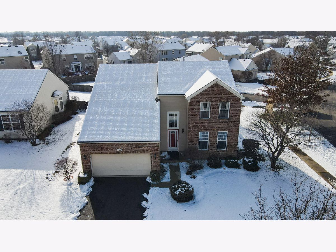
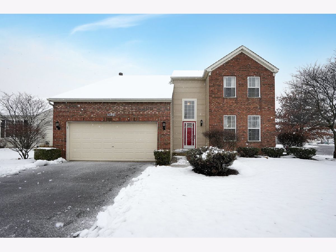
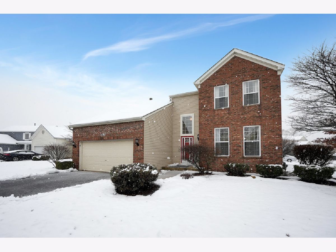
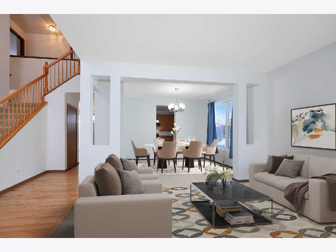
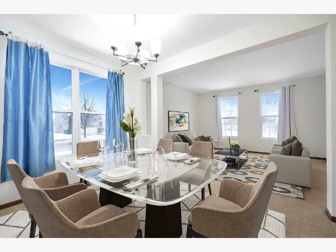
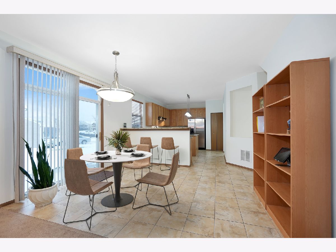
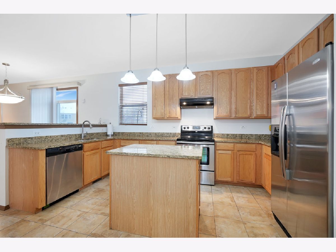
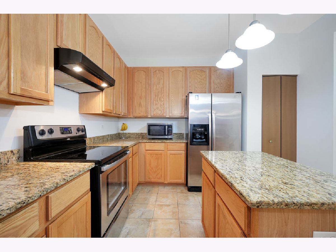
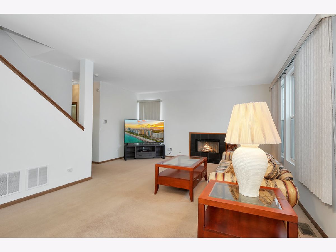
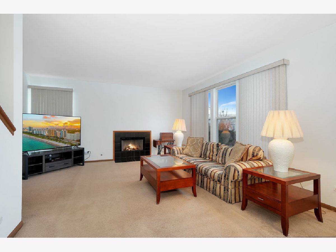
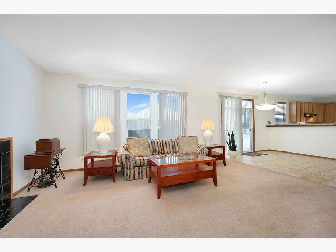
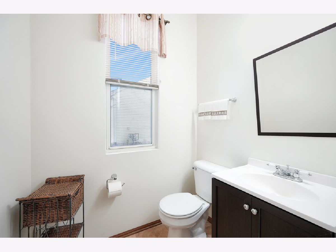
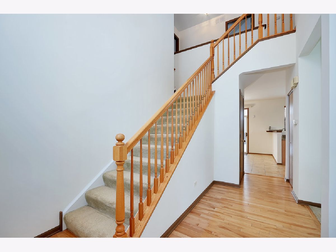
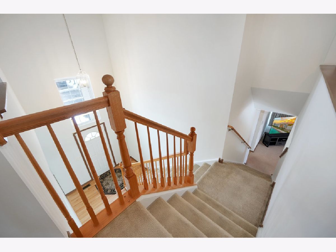
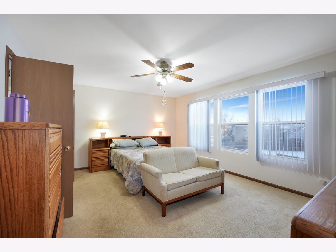
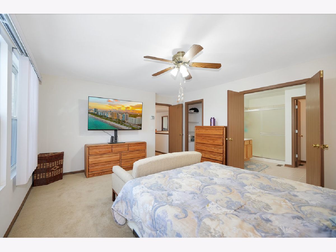
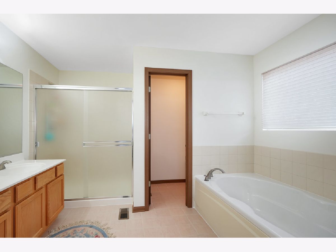
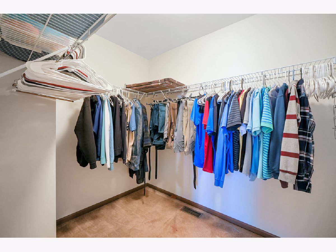
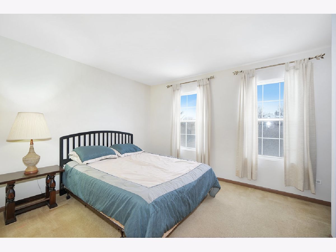
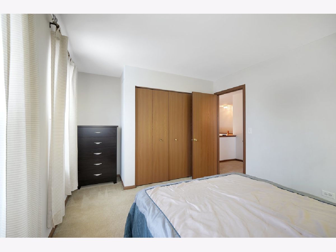
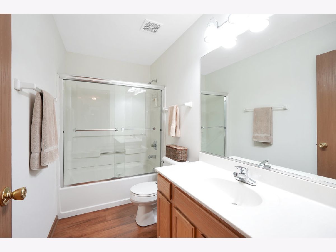
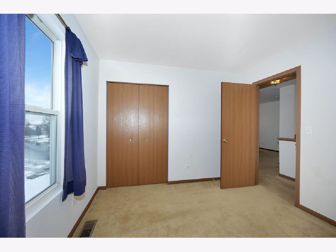
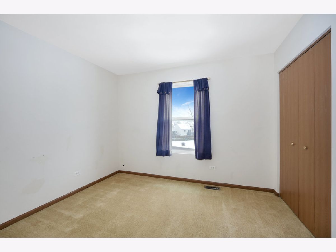
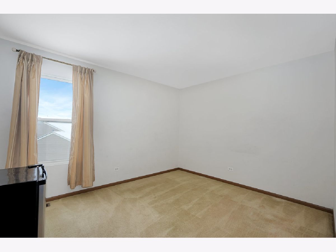
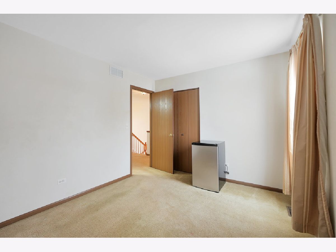
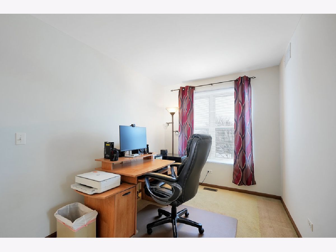
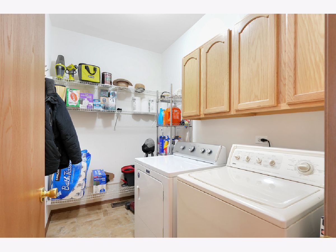
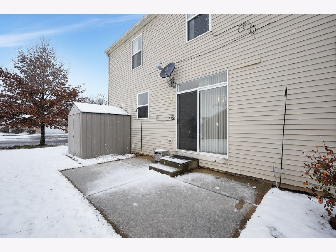
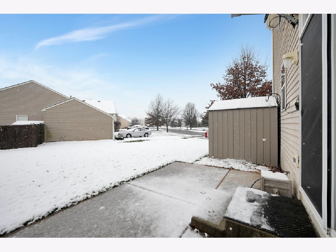
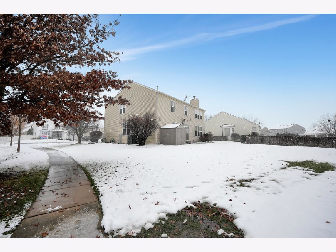
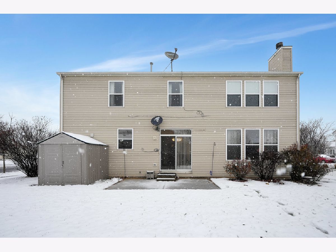
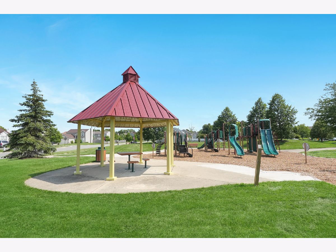
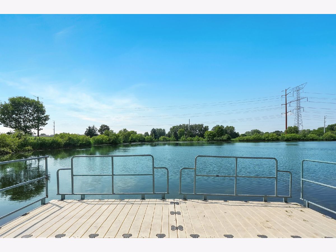
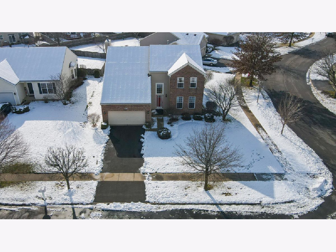
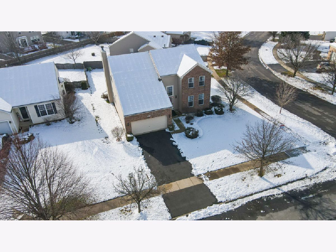
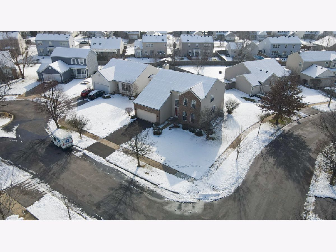
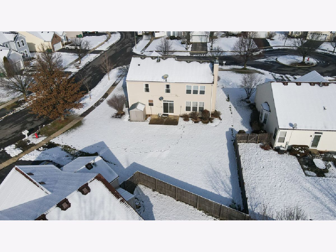
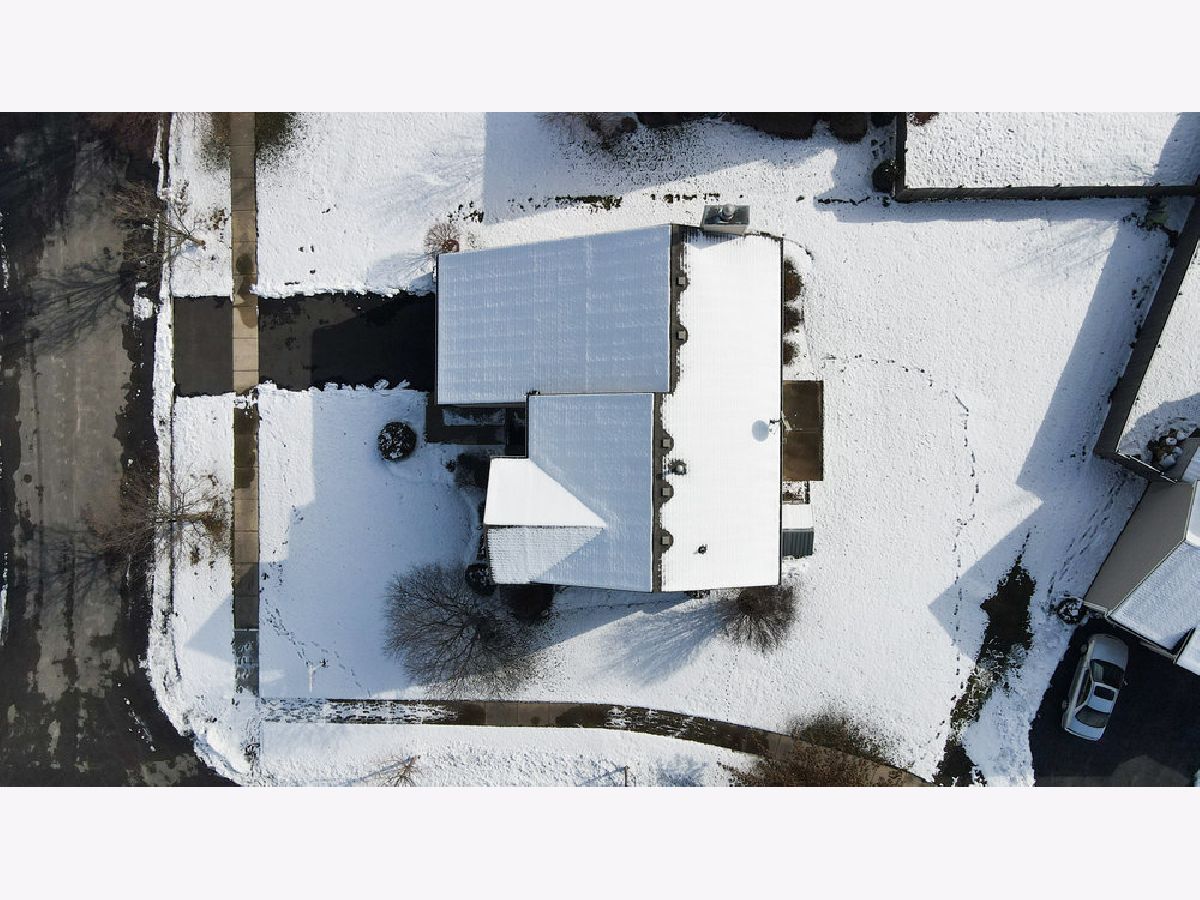
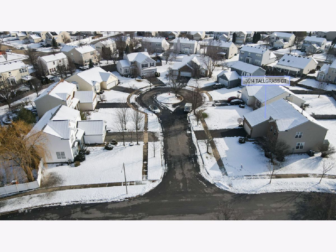
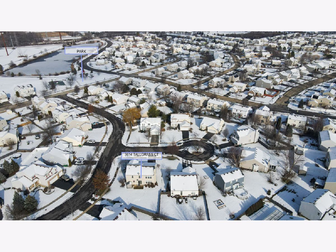
Room Specifics
Total Bedrooms: 4
Bedrooms Above Ground: 4
Bedrooms Below Ground: 0
Dimensions: —
Floor Type: —
Dimensions: —
Floor Type: —
Dimensions: —
Floor Type: —
Full Bathrooms: 3
Bathroom Amenities: Separate Shower,Double Sink,Soaking Tub
Bathroom in Basement: 0
Rooms: —
Basement Description: Unfinished,Crawl
Other Specifics
| 2 | |
| — | |
| Asphalt | |
| — | |
| — | |
| 75X38X66X94X140 | |
| — | |
| — | |
| — | |
| — | |
| Not in DB | |
| — | |
| — | |
| — | |
| — |
Tax History
| Year | Property Taxes |
|---|---|
| 2024 | $7,017 |
Contact Agent
Nearby Similar Homes
Nearby Sold Comparables
Contact Agent
Listing Provided By
RE/MAX Professionals Select

