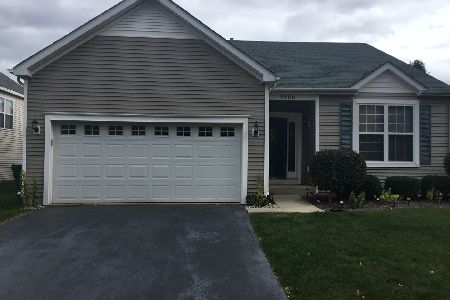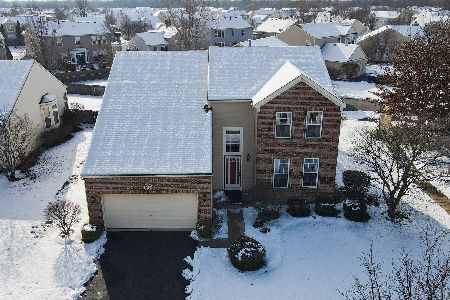3621 Appaloosa Drive, Joliet, Illinois 60435
$259,000
|
Sold
|
|
| Status: | Closed |
| Sqft: | 2,425 |
| Cost/Sqft: | $110 |
| Beds: | 4 |
| Baths: | 3 |
| Year Built: | 2002 |
| Property Taxes: | $6,228 |
| Days On Market: | 2962 |
| Lot Size: | 0,17 |
Description
Plainfield Central High School! Beautifully updated home with four bedrooms, loft and 2.1 bath in Old Renwick Trail Subdivision. Enter 2-story foyer from the covered porch and proceed to the living room with abundance of windows letting natural light in. Conveniently located between the dining room and spacious family rooms kitchen with table space and island was updated with new granite countertops, undermount sink, modern gooseneck faucet, brand new stainless steel appliances and new fixtures. Double staircase from the foyer and family room leads to the second floor with 4 bedrooms and a loft. Master suite features double entry door, walk-in closet and private bath with Jacuzzi tub, separate shower and double sink. New flooring, new lights, new hardware throughout. The home was freshly painted in gray color palette. Finished basement is great for entertainment and crawl space for extra storage. Large fenced in back yard. 2-car attached garage.
Property Specifics
| Single Family | |
| — | |
| — | |
| 2002 | |
| Partial | |
| — | |
| No | |
| 0.17 |
| Will | |
| Old Renwick Trail | |
| 127 / Annual | |
| None | |
| Public | |
| Public Sewer | |
| 09798583 | |
| 0603241070160000 |
Nearby Schools
| NAME: | DISTRICT: | DISTANCE: | |
|---|---|---|---|
|
Grade School
Central Elementary School |
202 | — | |
|
Middle School
Indian Trail Middle School |
202 | Not in DB | |
|
High School
Plainfield Central High School |
202 | Not in DB | |
Property History
| DATE: | EVENT: | PRICE: | SOURCE: |
|---|---|---|---|
| 31 Jan, 2018 | Sold | $259,000 | MRED MLS |
| 21 Dec, 2017 | Under contract | $266,900 | MRED MLS |
| — | Last price change | $269,900 | MRED MLS |
| 10 Nov, 2017 | Listed for sale | $269,900 | MRED MLS |
Room Specifics
Total Bedrooms: 4
Bedrooms Above Ground: 4
Bedrooms Below Ground: 0
Dimensions: —
Floor Type: —
Dimensions: —
Floor Type: —
Dimensions: —
Floor Type: —
Full Bathrooms: 3
Bathroom Amenities: Whirlpool,Separate Shower,Double Sink
Bathroom in Basement: 0
Rooms: Loft,Recreation Room
Basement Description: Finished,Crawl
Other Specifics
| 2 | |
| — | |
| Asphalt | |
| Patio, Porch, Above Ground Pool, Storms/Screens | |
| Fenced Yard | |
| 7593 SF | |
| — | |
| Full | |
| Hardwood Floors, First Floor Laundry | |
| Range, Microwave, Dishwasher, Refrigerator | |
| Not in DB | |
| Sidewalks, Street Lights, Street Paved | |
| — | |
| — | |
| — |
Tax History
| Year | Property Taxes |
|---|---|
| 2018 | $6,228 |
Contact Agent
Nearby Sold Comparables
Contact Agent
Listing Provided By
Chase Real Estate, LLC





