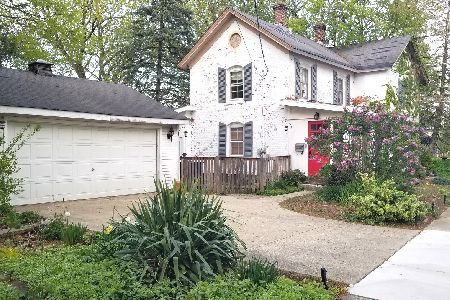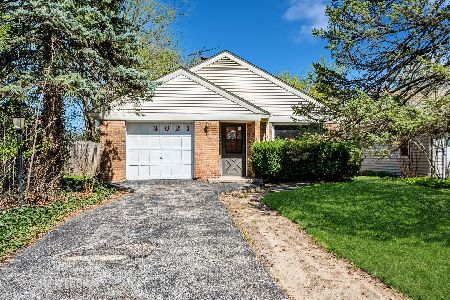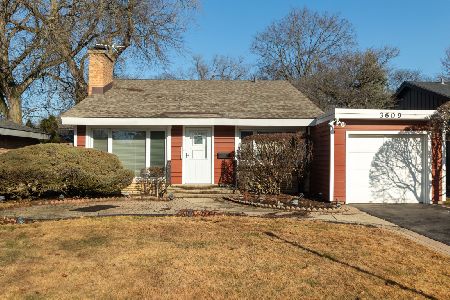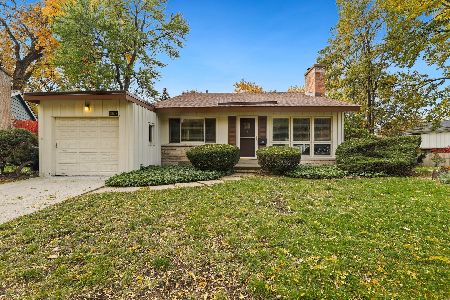3617 Central Street, Evanston, Illinois 60201
$558,368
|
Sold
|
|
| Status: | Closed |
| Sqft: | 1,640 |
| Cost/Sqft: | $323 |
| Beds: | 3 |
| Baths: | 2 |
| Year Built: | 1955 |
| Property Taxes: | $9,141 |
| Days On Market: | 1328 |
| Lot Size: | 0,15 |
Description
Pristine Mid-century modern home on quiet NW Evanston street! The striking living room features vaulted ceilings, bay window and a fireplace. Separate formal dining room. Soaring ceilings in the kitchen, which features white cabinets, laminate countertops, stainless steel appliances and a breakfast bar open to the dining room. The second floor features 3 roomy bedrooms and large full bathroom. Generous family room opens to the private, landscaped yard. 1/2 bathroom on the lower level could be expanded to a full bathroom. Bar area open to the family room. Mud room off the kitchen accesses attached garage and yard. Newer windows throughout. Desirable Willard elementary school and award-winning Evanston Township High School. Fabulous location; easy access to the expressway, close to Lovelace, Bent and Centennial parks, Central Street and Westfield mall shopping and dining, Northwestern University and Lake Michigan. One block from CTA busses to Metra, El, ETHS, downtown Evanston and CTA hub at Old Orchard.
Property Specifics
| Single Family | |
| — | |
| — | |
| 1955 | |
| — | |
| — | |
| No | |
| 0.15 |
| Cook | |
| — | |
| — / Not Applicable | |
| — | |
| — | |
| — | |
| 11424987 | |
| 05333100890000 |
Nearby Schools
| NAME: | DISTRICT: | DISTANCE: | |
|---|---|---|---|
|
Grade School
Willard Elementary School |
65 | — | |
|
Middle School
Haven Middle School |
65 | Not in DB | |
|
High School
Evanston Twp High School |
202 | Not in DB | |
Property History
| DATE: | EVENT: | PRICE: | SOURCE: |
|---|---|---|---|
| 15 Jul, 2022 | Sold | $558,368 | MRED MLS |
| 6 Jun, 2022 | Under contract | $529,000 | MRED MLS |
| 4 Jun, 2022 | Listed for sale | $529,000 | MRED MLS |
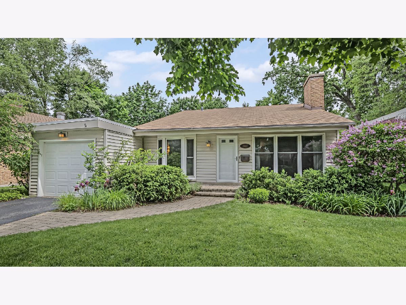
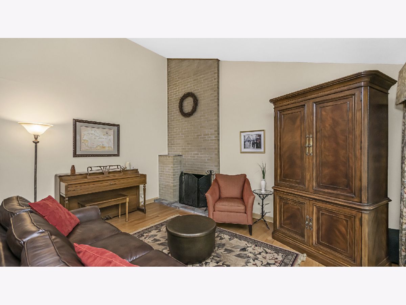
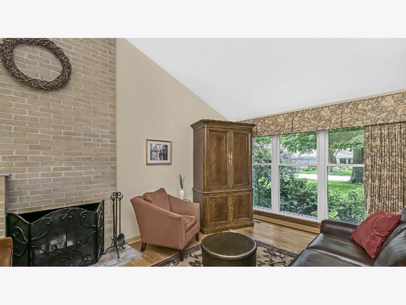
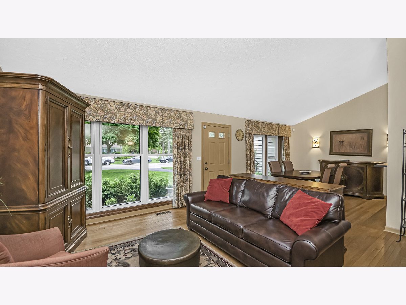
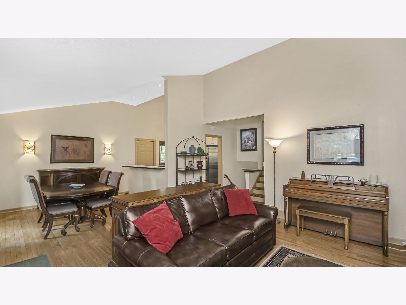
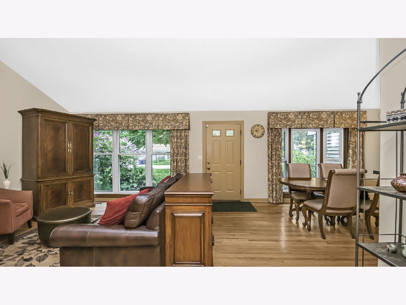
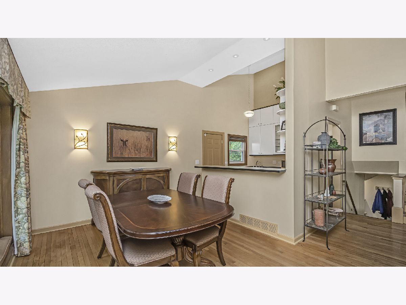
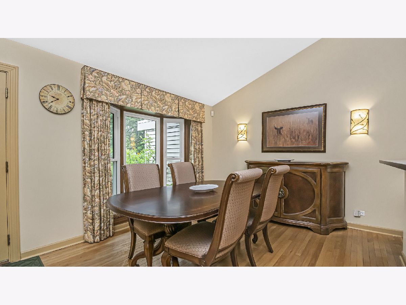
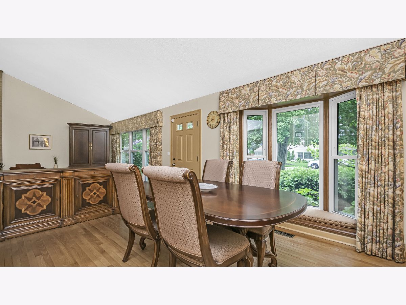
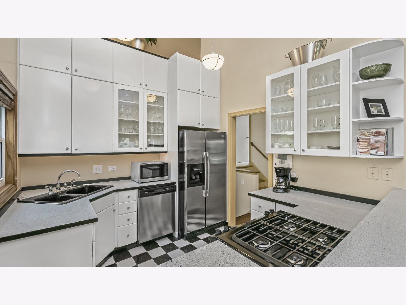
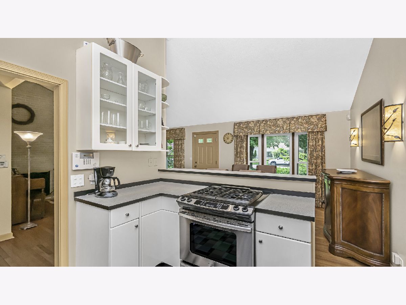
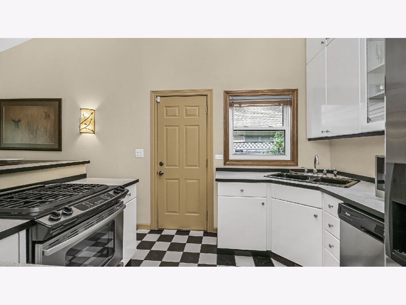
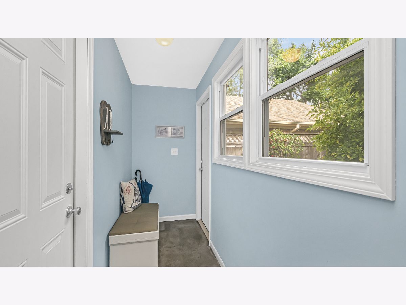
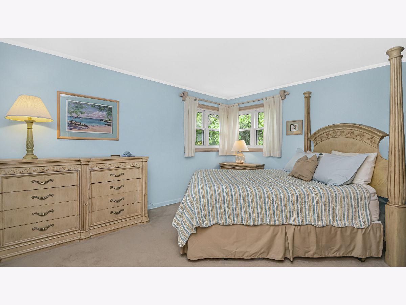
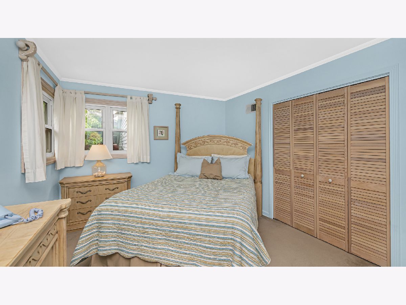
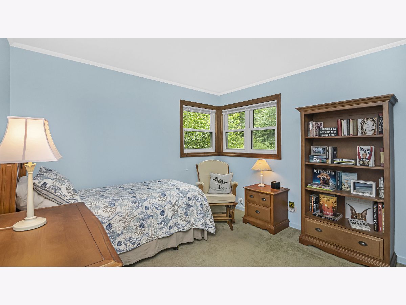
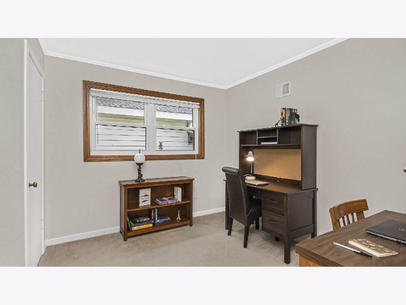
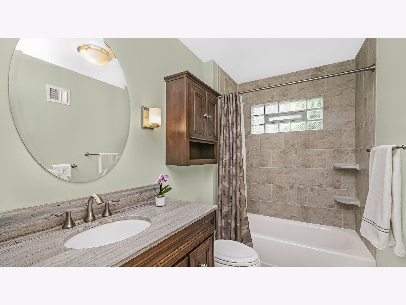
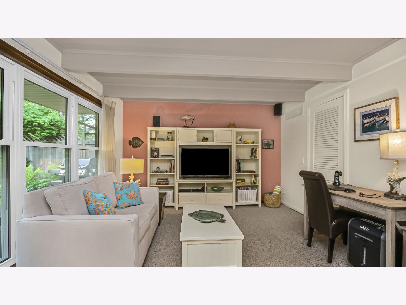
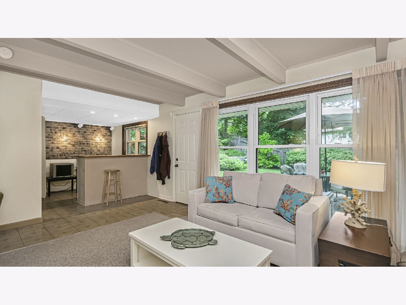
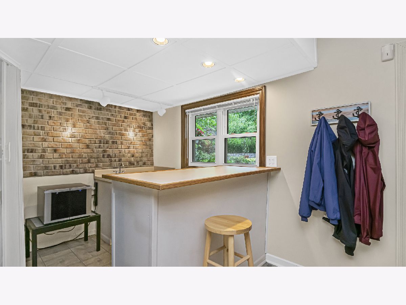
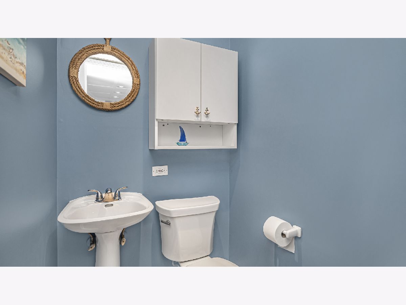
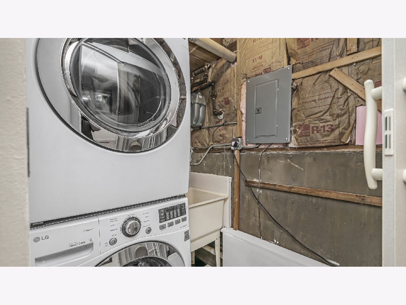
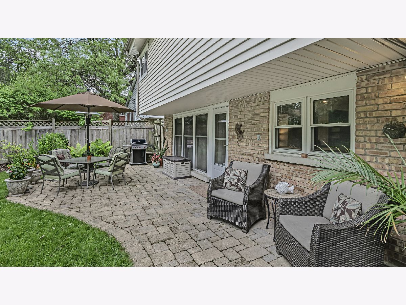
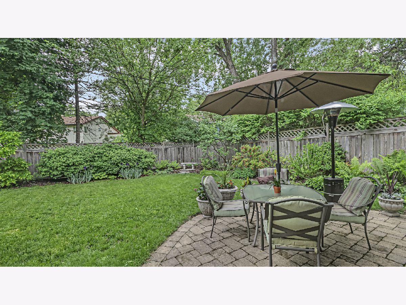
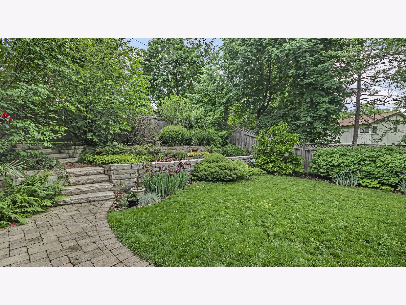
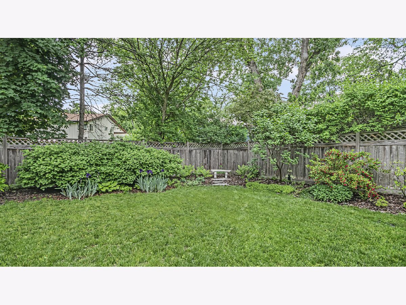
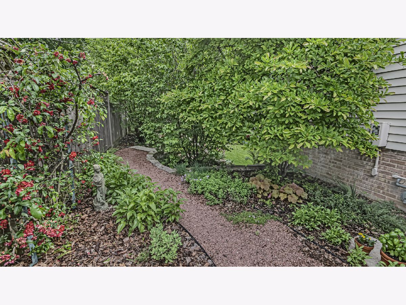
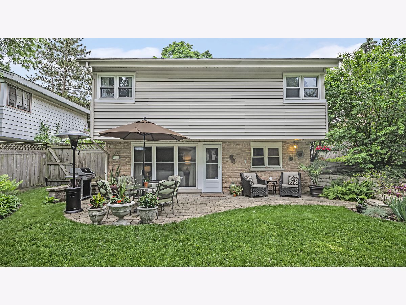
Room Specifics
Total Bedrooms: 3
Bedrooms Above Ground: 3
Bedrooms Below Ground: 0
Dimensions: —
Floor Type: —
Dimensions: —
Floor Type: —
Full Bathrooms: 2
Bathroom Amenities: —
Bathroom in Basement: 1
Rooms: —
Basement Description: Finished
Other Specifics
| 1 | |
| — | |
| — | |
| — | |
| — | |
| 54X116X54X116 | |
| — | |
| — | |
| — | |
| — | |
| Not in DB | |
| — | |
| — | |
| — | |
| — |
Tax History
| Year | Property Taxes |
|---|---|
| 2022 | $9,141 |
Contact Agent
Nearby Similar Homes
Nearby Sold Comparables
Contact Agent
Listing Provided By
Jameson Sotheby's International Realty






