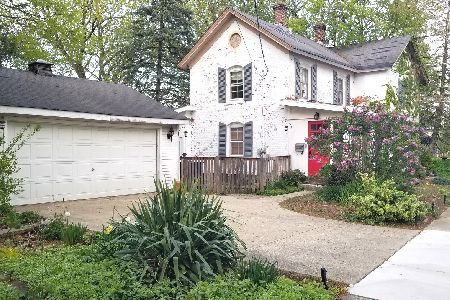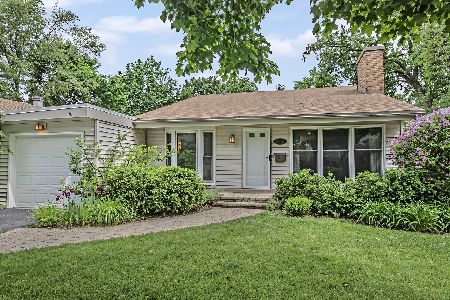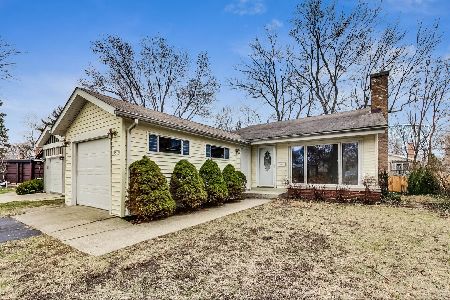3609 Central Street, Evanston, Illinois 60201
$375,000
|
Sold
|
|
| Status: | Closed |
| Sqft: | 1,530 |
| Cost/Sqft: | $258 |
| Beds: | 3 |
| Baths: | 2 |
| Year Built: | — |
| Property Taxes: | $8,320 |
| Days On Market: | 388 |
| Lot Size: | 0,00 |
Description
Great opportunity to create your mid-century modern dream house. Located on a quiet stretch of Central Street, this 3 bedroom, 1.5 bath home features a living room with vaulted ceiling and fireplace with dramatic floor to ceiling brick mantel. Separate dining area. Kitchen with newer appliances and older wood cabinets. 3 bedrooms and a full bath on the upper level. The lower level features a walk-out family room, spacious laundry room, half bath and utility room. 1 car attached garage. Roof approx 10 yrs. Newer furnace. Hot water heater approx 8 yrs. Estate sale - sold as is. Needs rehab.
Property Specifics
| Single Family | |
| — | |
| — | |
| — | |
| — | |
| — | |
| No | |
| — |
| Cook | |
| — | |
| — / Not Applicable | |
| — | |
| — | |
| — | |
| 12261738 | |
| 05333100870000 |
Nearby Schools
| NAME: | DISTRICT: | DISTANCE: | |
|---|---|---|---|
|
Grade School
Willard Elementary School |
65 | — | |
|
Middle School
Haven Middle School |
65 | Not in DB | |
|
High School
Evanston Twp High School |
202 | Not in DB | |
Property History
| DATE: | EVENT: | PRICE: | SOURCE: |
|---|---|---|---|
| 6 Feb, 2025 | Sold | $375,000 | MRED MLS |
| 6 Jan, 2025 | Under contract | $395,000 | MRED MLS |
| 30 Dec, 2024 | Listed for sale | $395,000 | MRED MLS |
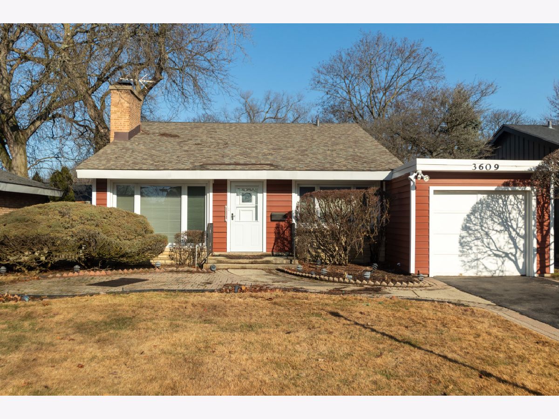
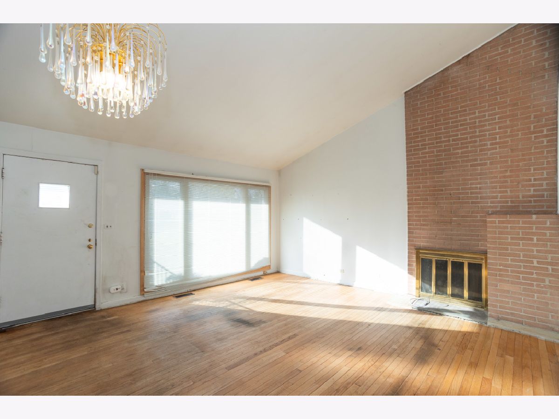
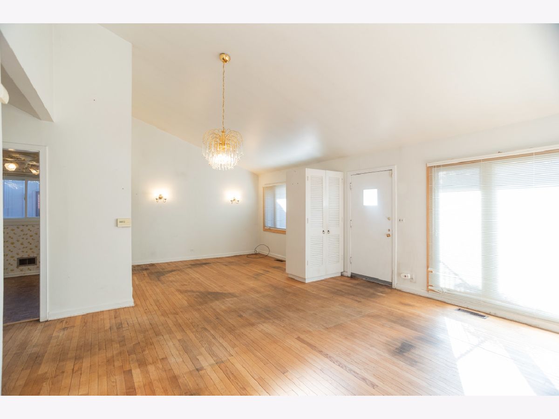
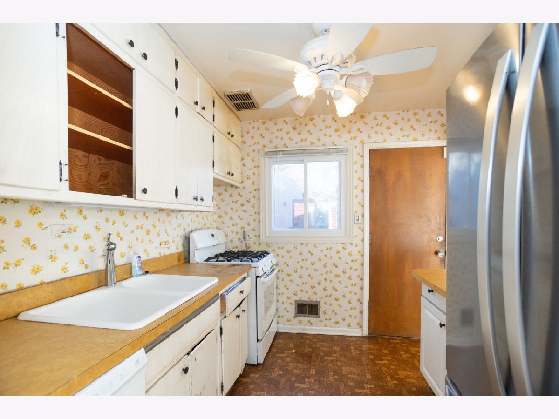
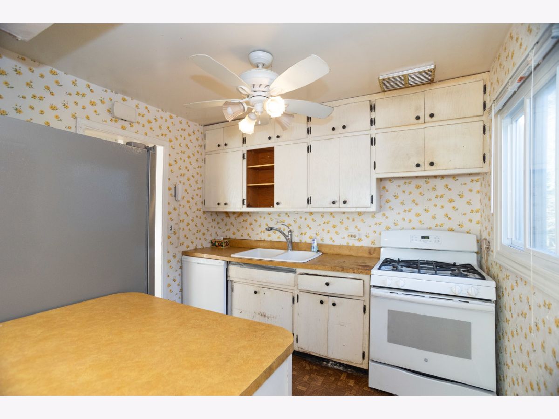
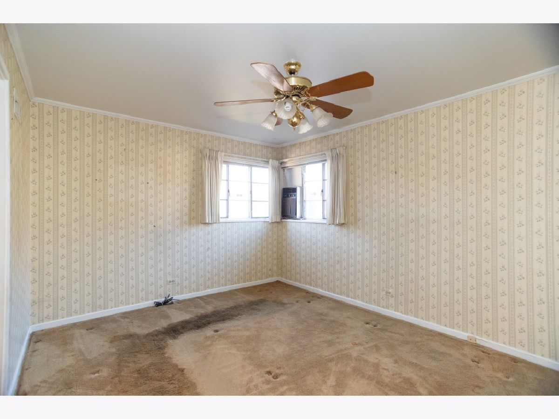
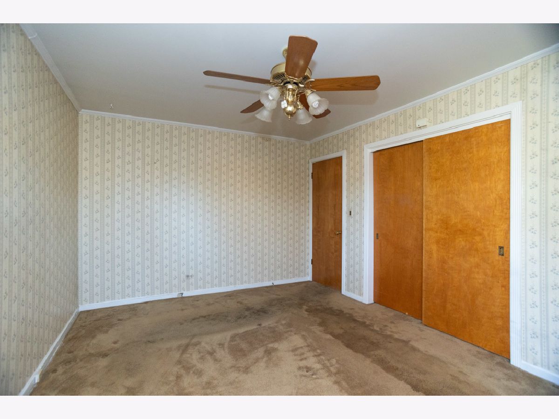
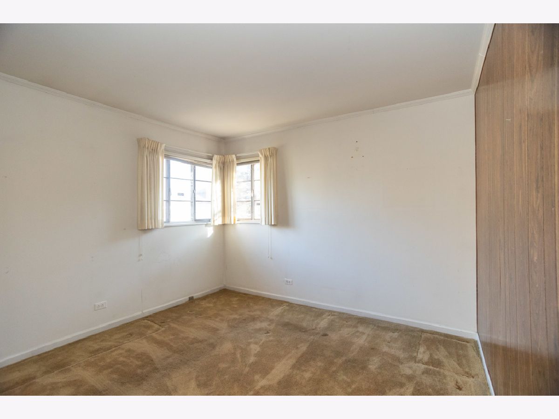
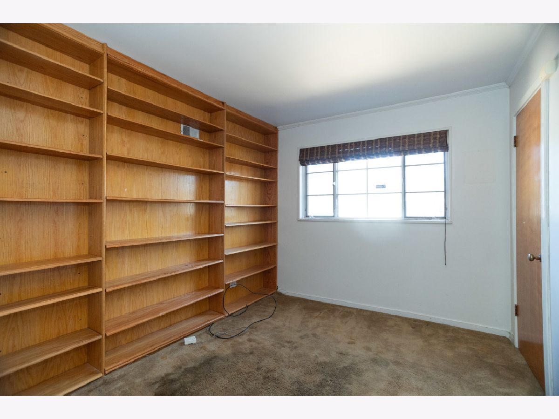
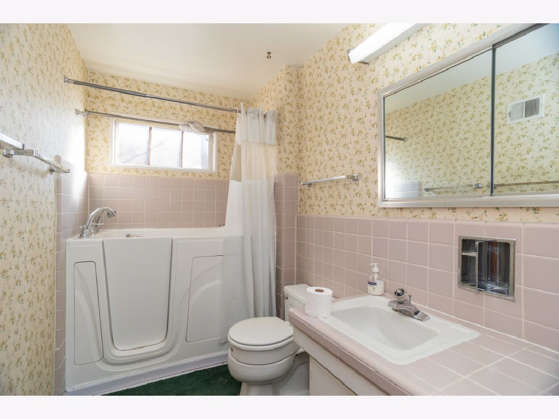
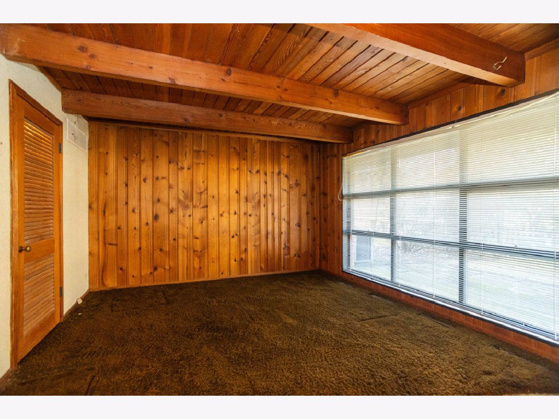
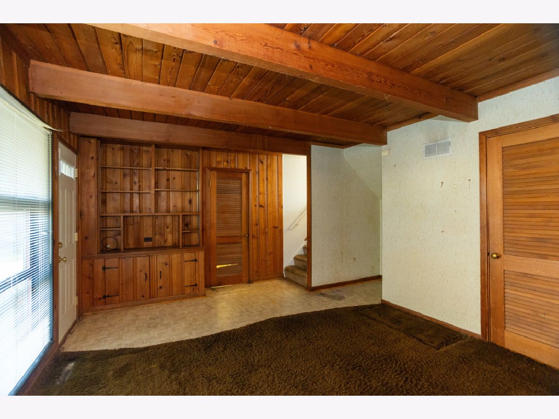
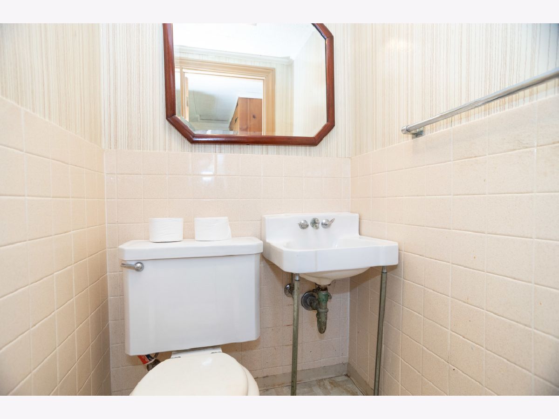
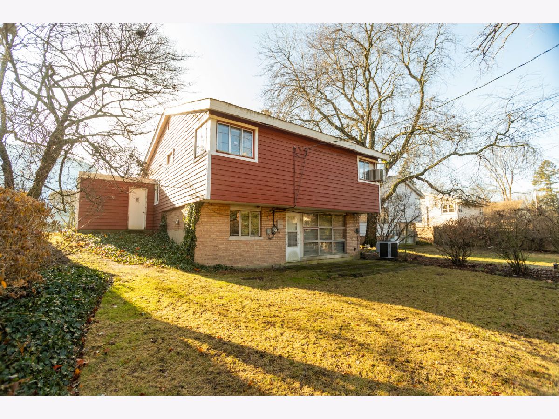
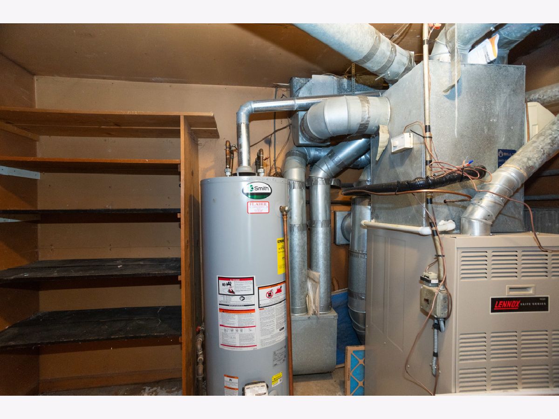
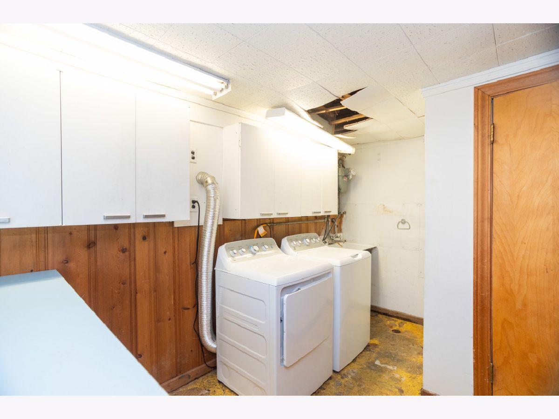
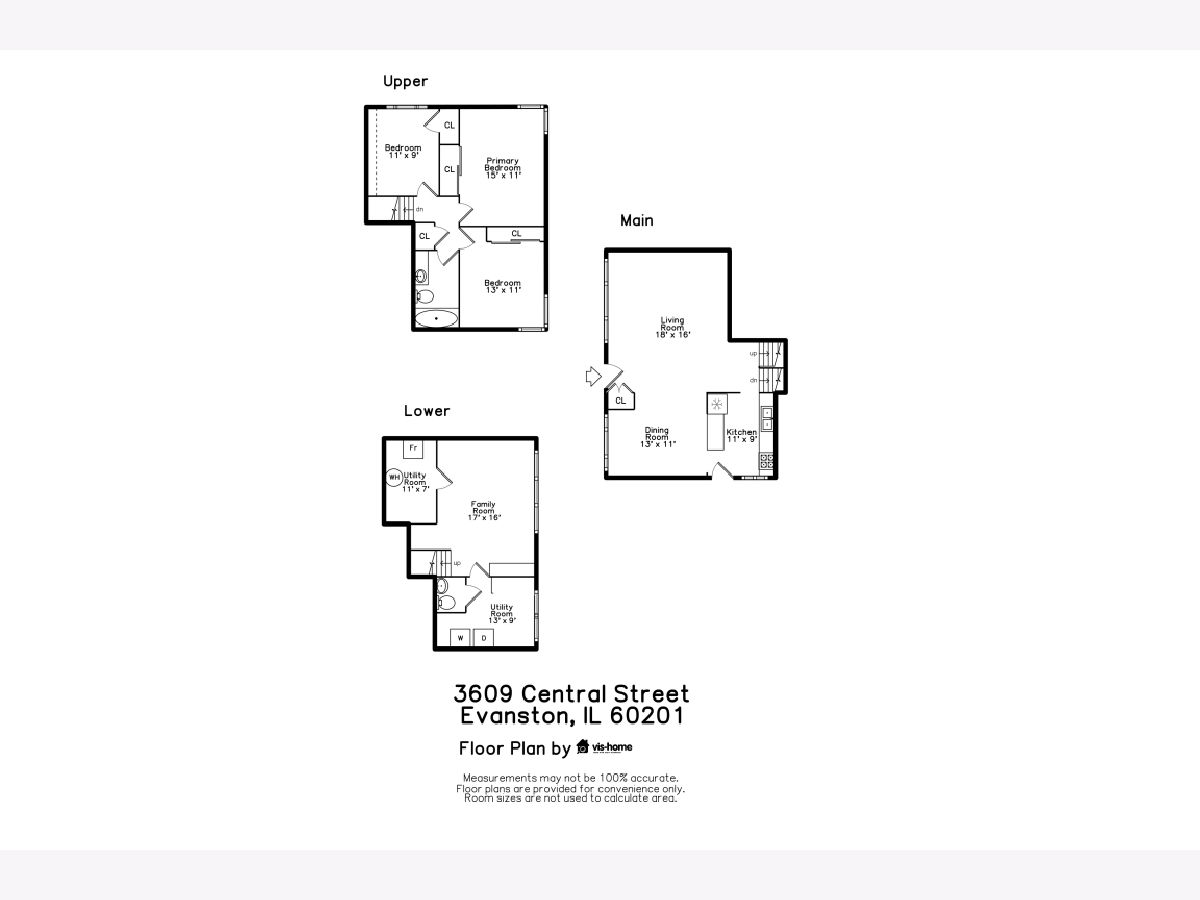
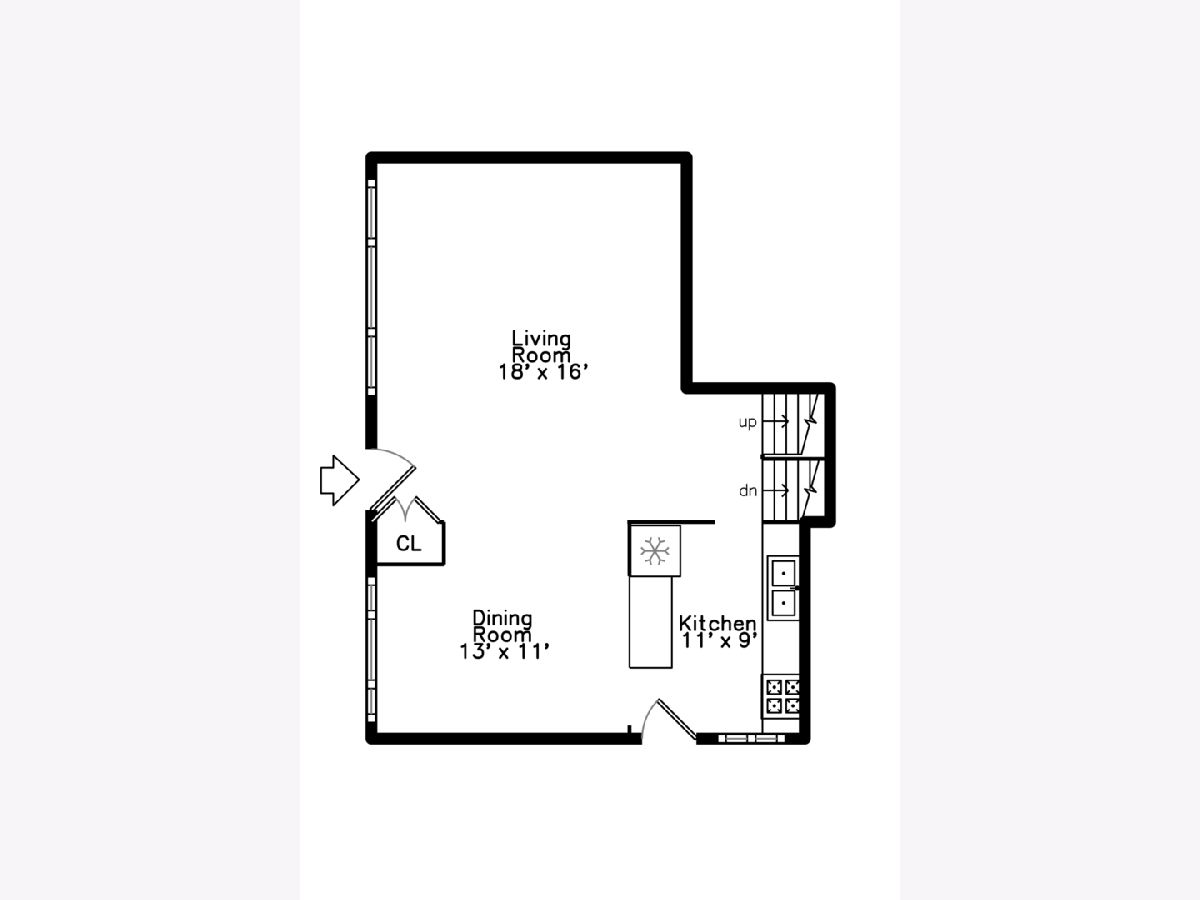
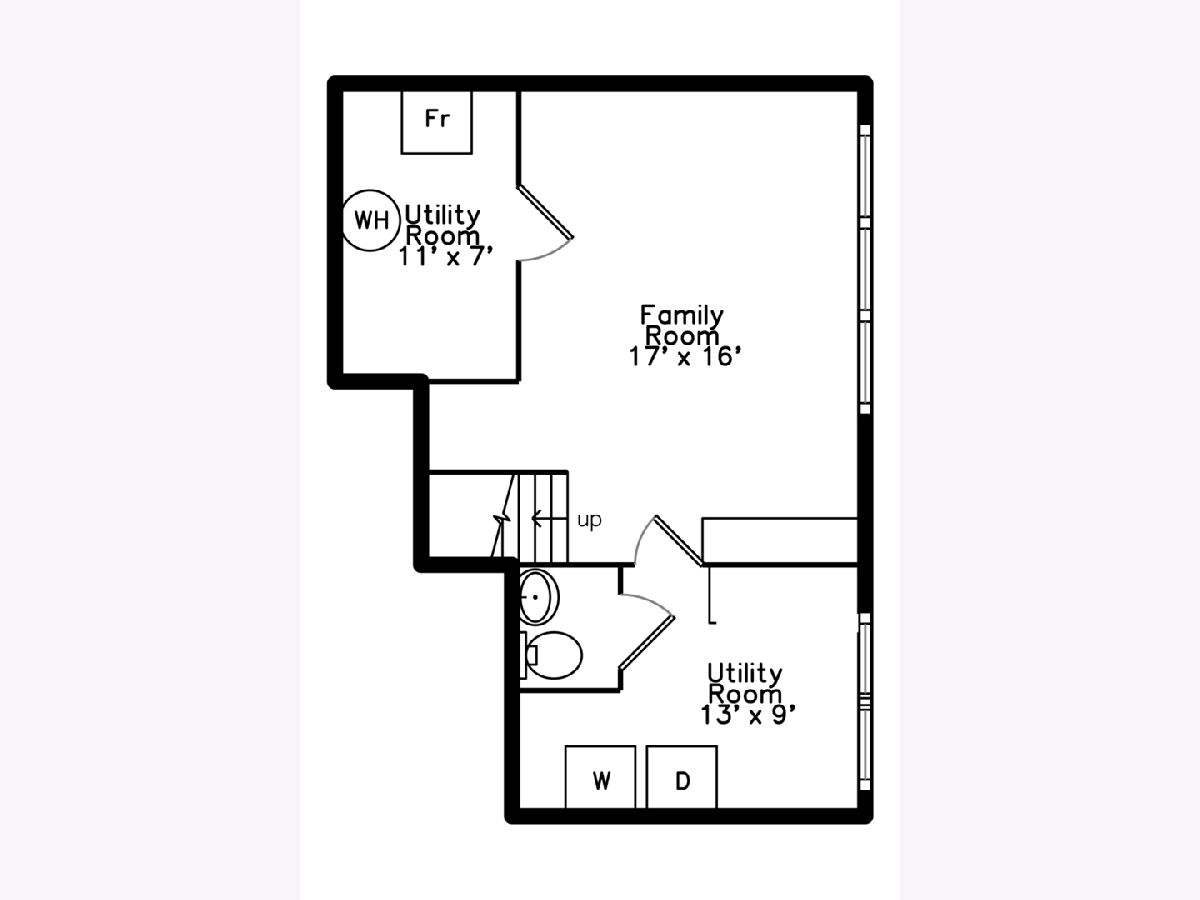
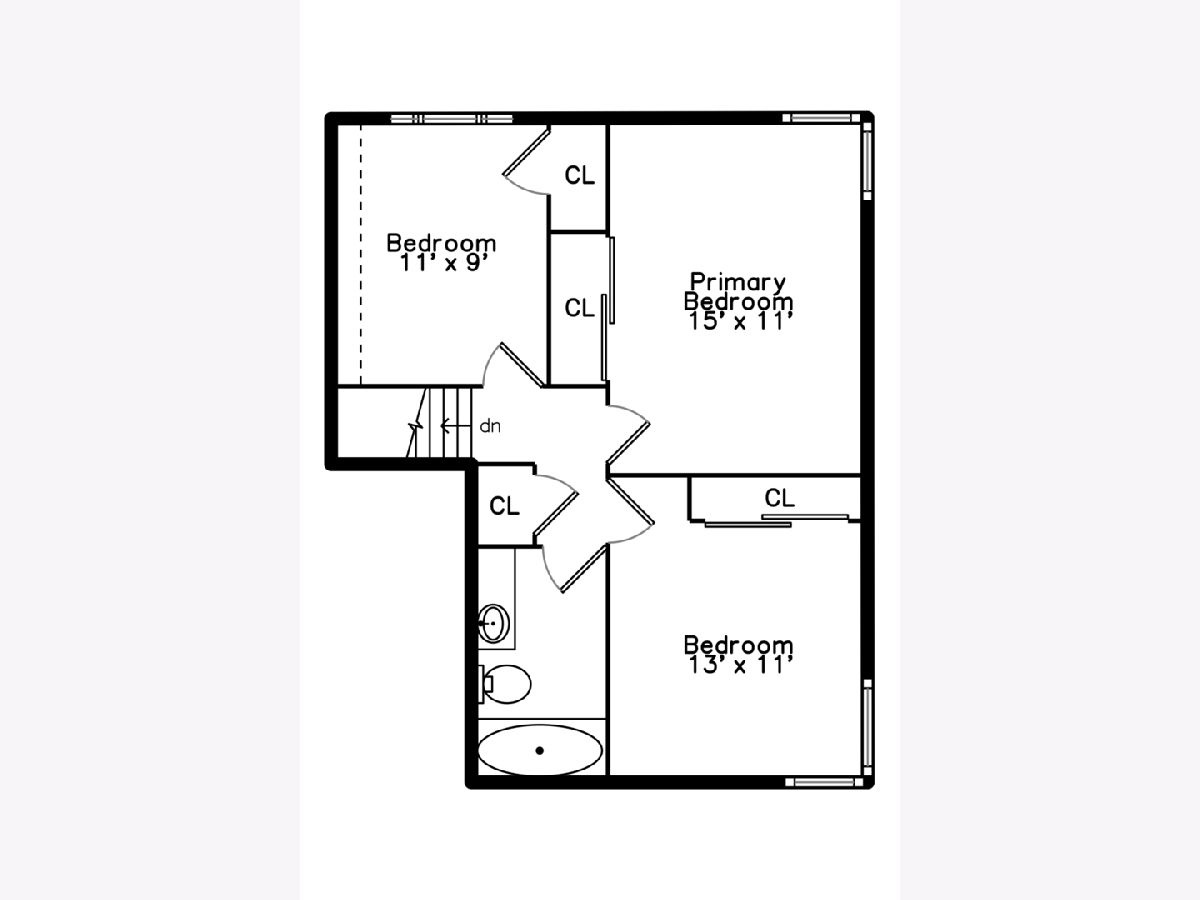
Room Specifics
Total Bedrooms: 3
Bedrooms Above Ground: 3
Bedrooms Below Ground: 0
Dimensions: —
Floor Type: —
Dimensions: —
Floor Type: —
Full Bathrooms: 2
Bathroom Amenities: —
Bathroom in Basement: 1
Rooms: —
Basement Description: Exterior Access
Other Specifics
| 1 | |
| — | |
| Asphalt | |
| — | |
| — | |
| 51X117 | |
| — | |
| — | |
| — | |
| — | |
| Not in DB | |
| — | |
| — | |
| — | |
| — |
Tax History
| Year | Property Taxes |
|---|---|
| 2025 | $8,320 |
Contact Agent
Nearby Similar Homes
Nearby Sold Comparables
Contact Agent
Listing Provided By
Jameson Sotheby's International Realty






