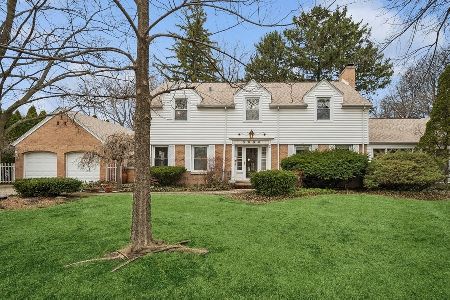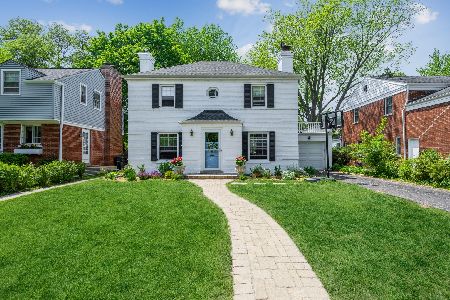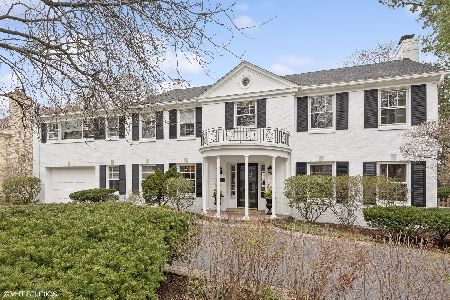3619 Foster Street, Evanston, Illinois 60203
$735,000
|
Sold
|
|
| Status: | Closed |
| Sqft: | 0 |
| Cost/Sqft: | — |
| Beds: | 4 |
| Baths: | 3 |
| Year Built: | 1943 |
| Property Taxes: | $13,460 |
| Days On Market: | 2434 |
| Lot Size: | 0,23 |
Description
Beautiful and stately brick home in desirable Evanston. This four bedroom beauty boasts hardwood floors throughout, thoughtful floorplan, an spacious yard with lush landscaping. Main floor offers formal living room, separate dining room, designer kitchen with white cabinets, granite, newer appliances, and custom seating. Sunroom off of dining room offers amazing views of the yard! Four bedrooms on the 2nd level. Master suite offers walk-in closet and luxurious full bath. Lower level family room with beamed ceiling. Tons of updates - newer windows, roof, appliances, fence, patio - too many to name!
Property Specifics
| Single Family | |
| — | |
| — | |
| 1943 | |
| Full | |
| — | |
| No | |
| 0.23 |
| Cook | |
| — | |
| 0 / Not Applicable | |
| None | |
| Public | |
| Public Sewer | |
| 10406246 | |
| 10141150230000 |
Nearby Schools
| NAME: | DISTRICT: | DISTANCE: | |
|---|---|---|---|
|
Grade School
Walker Elementary School |
65 | — | |
|
Middle School
Chute Middle School |
65 | Not in DB | |
|
High School
Evanston Twp High School |
202 | Not in DB | |
Property History
| DATE: | EVENT: | PRICE: | SOURCE: |
|---|---|---|---|
| 13 Dec, 2013 | Sold | $595,000 | MRED MLS |
| 12 Oct, 2013 | Under contract | $640,000 | MRED MLS |
| — | Last price change | $665,000 | MRED MLS |
| 20 Jul, 2013 | Listed for sale | $665,000 | MRED MLS |
| 1 Oct, 2019 | Sold | $735,000 | MRED MLS |
| 21 Jun, 2019 | Under contract | $765,000 | MRED MLS |
| 6 Jun, 2019 | Listed for sale | $765,000 | MRED MLS |
Room Specifics
Total Bedrooms: 4
Bedrooms Above Ground: 4
Bedrooms Below Ground: 0
Dimensions: —
Floor Type: Hardwood
Dimensions: —
Floor Type: Hardwood
Dimensions: —
Floor Type: Hardwood
Full Bathrooms: 3
Bathroom Amenities: —
Bathroom in Basement: 0
Rooms: Sun Room,Storage,Foyer,Balcony/Porch/Lanai
Basement Description: Partially Finished
Other Specifics
| 2 | |
| — | |
| Concrete | |
| Deck, Patio | |
| Corner Lot | |
| 72X130 | |
| — | |
| Full | |
| Hardwood Floors, Walk-In Closet(s) | |
| Range, Dishwasher, Refrigerator, Washer, Dryer, Stainless Steel Appliance(s) | |
| Not in DB | |
| — | |
| — | |
| — | |
| — |
Tax History
| Year | Property Taxes |
|---|---|
| 2013 | $10,981 |
| 2019 | $13,460 |
Contact Agent
Nearby Similar Homes
Nearby Sold Comparables
Contact Agent
Listing Provided By
Jameson Sotheby's International Realty












