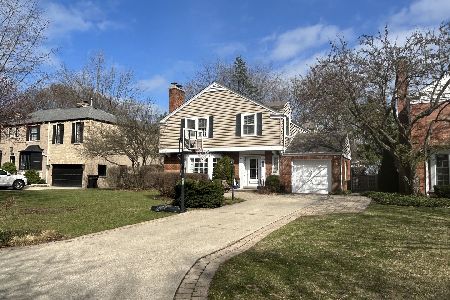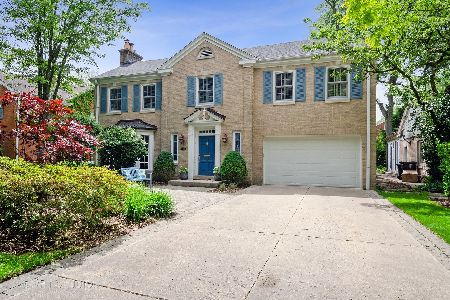9431 Monticello Avenue, Evanston, Illinois 60203
$675,000
|
Sold
|
|
| Status: | Closed |
| Sqft: | 2,329 |
| Cost/Sqft: | $290 |
| Beds: | 3 |
| Baths: | 4 |
| Year Built: | 1942 |
| Property Taxes: | $13,334 |
| Days On Market: | 2457 |
| Lot Size: | 0,19 |
Description
Beautifully maintained three bedroom Colonial on a quiet cul de sac that leads to Central Park. Attention to detail and pride of ownership define this lovely home. Gorgeous curb appeal with new landscaping and walk way in front. Fully fenced rear yard with great patio and screened porch. Extensive drainage system prevents any backyard flooding issues. Living Room has gas fireplace, hardwood floors and pretty built ins. Bright and sunny eat in Kitchen. Spacious Dining Room. Master Suite is truly a refuge with a private bath with steam shower, walk in closet and tandem office or sitting room and a private deck. Fully finished basement with great rec room, gas fireplace, powder room plus tons of storage. Attached garage. Enjoy all of the benefits of this immaculately kept home set in a truly special location.
Property Specifics
| Single Family | |
| — | |
| Colonial | |
| 1942 | |
| Full | |
| — | |
| No | |
| 0.19 |
| Cook | |
| — | |
| 0 / Not Applicable | |
| None | |
| Lake Michigan | |
| Public Sewer | |
| 10379682 | |
| 10141150270000 |
Nearby Schools
| NAME: | DISTRICT: | DISTANCE: | |
|---|---|---|---|
|
Grade School
Walker Elementary School |
65 | — | |
|
Middle School
Chute Middle School |
65 | Not in DB | |
|
High School
Evanston Twp High School |
202 | Not in DB | |
Property History
| DATE: | EVENT: | PRICE: | SOURCE: |
|---|---|---|---|
| 17 Jul, 2019 | Sold | $675,000 | MRED MLS |
| 15 May, 2019 | Under contract | $675,000 | MRED MLS |
| 14 May, 2019 | Listed for sale | $675,000 | MRED MLS |
Room Specifics
Total Bedrooms: 3
Bedrooms Above Ground: 3
Bedrooms Below Ground: 0
Dimensions: —
Floor Type: Hardwood
Dimensions: —
Floor Type: Hardwood
Full Bathrooms: 4
Bathroom Amenities: Whirlpool,Steam Shower
Bathroom in Basement: 1
Rooms: Sitting Room,Screened Porch
Basement Description: Finished
Other Specifics
| 1.5 | |
| — | |
| Concrete | |
| — | |
| — | |
| 130X61X130X58 | |
| Pull Down Stair | |
| Full | |
| — | |
| Range, Microwave, Dishwasher, Refrigerator, Washer, Dryer, Disposal | |
| Not in DB | |
| — | |
| — | |
| — | |
| Gas Log |
Tax History
| Year | Property Taxes |
|---|---|
| 2019 | $13,334 |
Contact Agent
Nearby Similar Homes
Nearby Sold Comparables
Contact Agent
Listing Provided By
Baird & Warner











