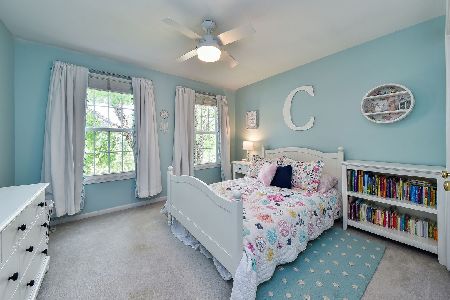3619 Grassmere Road, Naperville, Illinois 60564
$525,000
|
Sold
|
|
| Status: | Closed |
| Sqft: | 3,250 |
| Cost/Sqft: | $166 |
| Beds: | 4 |
| Baths: | 5 |
| Year Built: | 2000 |
| Property Taxes: | $13,528 |
| Days On Market: | 2008 |
| Lot Size: | 0,23 |
Description
RARE CUSTOM HOME ACROSS THE STREET FROM ELEMENTARY SCHOOL IN SOUGHT AFTER TALL GRASS POOL COMMUNITY! The curb appeal is a 10 with the charming porch & professional landscaping. You are invited in by the stunning 2-Story foyer, solid hardwood flooring and beautiful custom finishes throughout. Your gourmet kitchen is a chef's dream offering high-end stainless steel appliances, an over-sized island with seating, a wine bar, tons of cabinet and counter space, and a huge pantry. Your spacious family room wows you with a floor to ceiling brick fireplace, tray ceiling, and bay window overlooking your beautiful back yard. Home features a private 1st-floor office that could also be a bedroom. Relax in your luxurious master suite featuring a tray ceiling, 2 walk-in closets, and a private, spa-like bath with a double vanity, separate shower, and soaking tub. All other bedrooms are generous in size with ample closet space, volume ceilings, and bathroom access. Your finished basement offers an additional level of living space complete with a media room, rec room, den, full bath, and wet bar. Enjoy summer BBQs on your tiered deck leading down to a brick paver patio in your private, tree-lined yard. Home also features custom millwork throughout, brand new carpet, a great mudroom/drop zone area, a NEST doorbell, and an in-ground sprinkler system. Enjoy resort-style living with the many amenities Tall Grass has to offer: pool, clubhouse, tennis courts, walk/run/bike trails, and many parks and playgrounds! Award-winning Naperville 204 schools! Don't miss this gorgeous home that exudes timeless elegance!
Property Specifics
| Single Family | |
| — | |
| Traditional | |
| 2000 | |
| Full | |
| AUTUMN | |
| No | |
| 0.23 |
| Will | |
| Tall Grass | |
| 709 / Annual | |
| Clubhouse,Pool | |
| Public | |
| Public Sewer | |
| 10791852 | |
| 7010910801900000 |
Nearby Schools
| NAME: | DISTRICT: | DISTANCE: | |
|---|---|---|---|
|
Grade School
Fry Elementary School |
204 | — | |
|
Middle School
Scullen Middle School |
204 | Not in DB | |
|
High School
Waubonsie Valley High School |
204 | Not in DB | |
Property History
| DATE: | EVENT: | PRICE: | SOURCE: |
|---|---|---|---|
| 20 Aug, 2007 | Sold | $612,000 | MRED MLS |
| 30 Jul, 2007 | Under contract | $629,900 | MRED MLS |
| — | Last price change | $649,900 | MRED MLS |
| 8 Jun, 2007 | Listed for sale | $669,900 | MRED MLS |
| 15 Dec, 2014 | Sold | $500,000 | MRED MLS |
| 12 Nov, 2014 | Under contract | $524,900 | MRED MLS |
| — | Last price change | $549,900 | MRED MLS |
| 28 Jul, 2014 | Listed for sale | $579,900 | MRED MLS |
| 15 Sep, 2020 | Sold | $525,000 | MRED MLS |
| 5 Aug, 2020 | Under contract | $539,900 | MRED MLS |
| — | Last price change | $549,999 | MRED MLS |
| 23 Jul, 2020 | Listed for sale | $549,999 | MRED MLS |
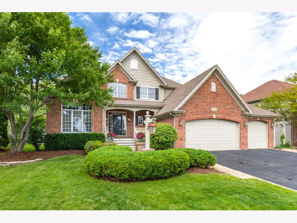
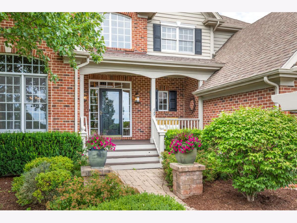
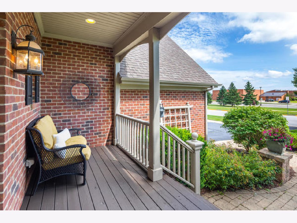
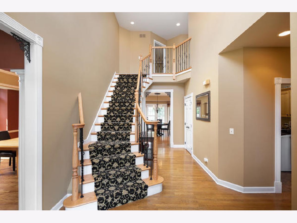
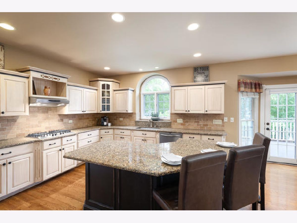
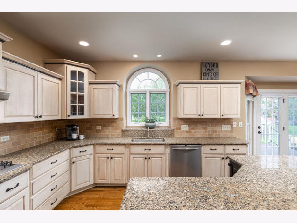
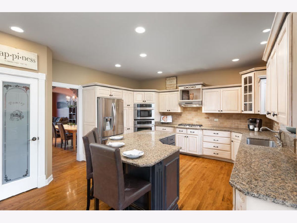
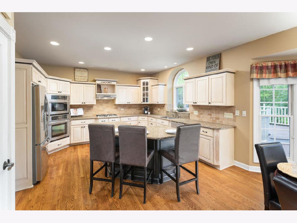
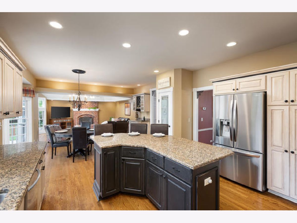
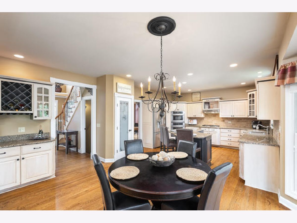
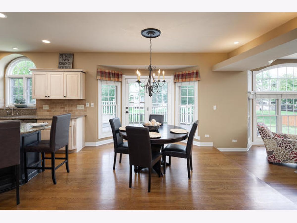
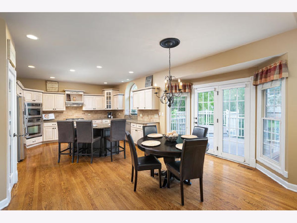
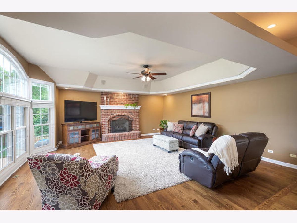
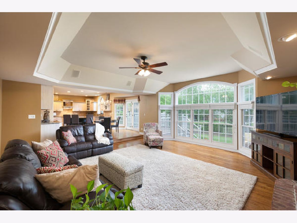
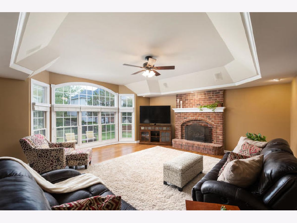
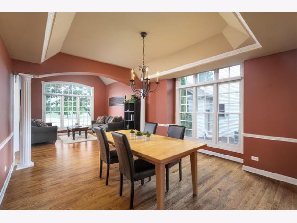
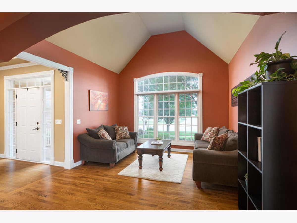
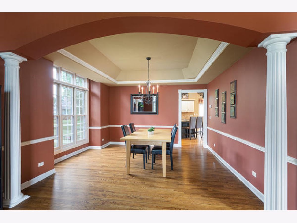
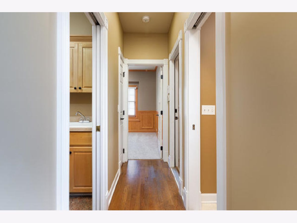
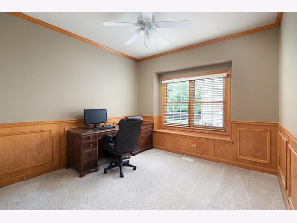
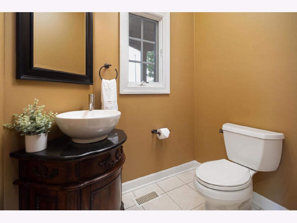
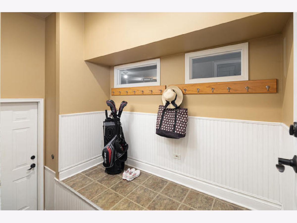
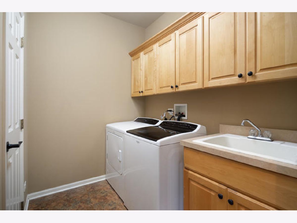
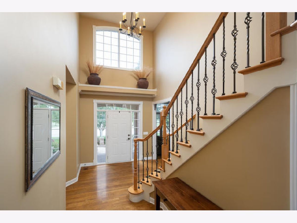
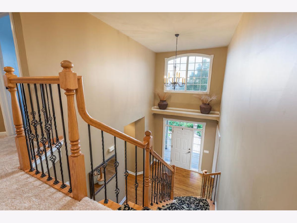
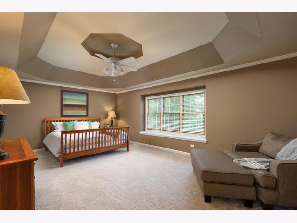
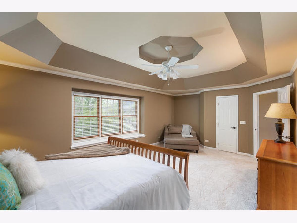
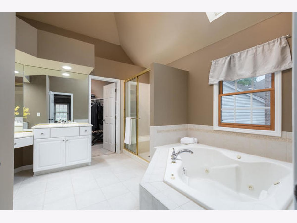
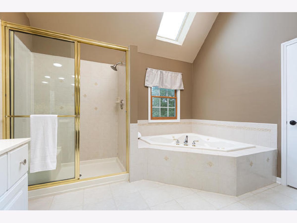
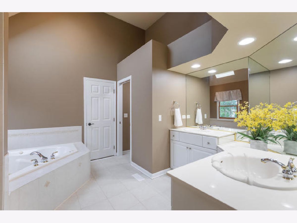
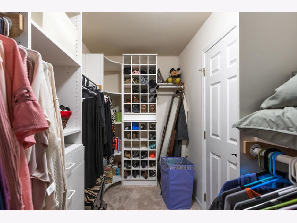
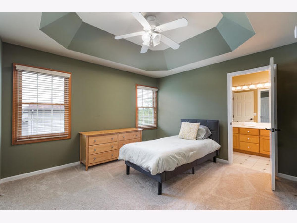
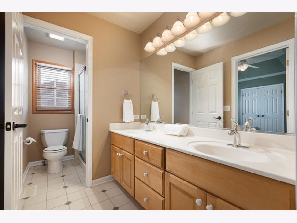
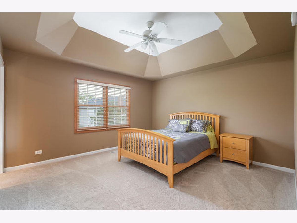
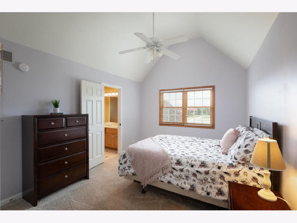
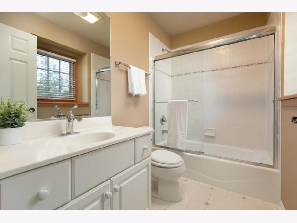
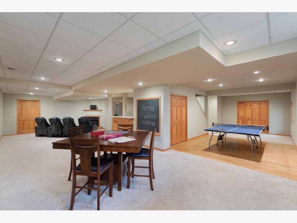
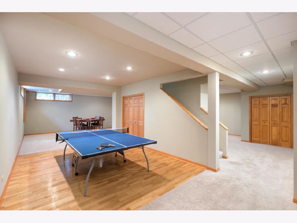
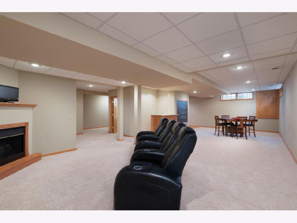
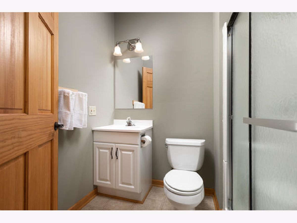
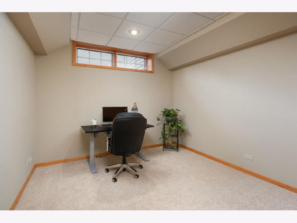
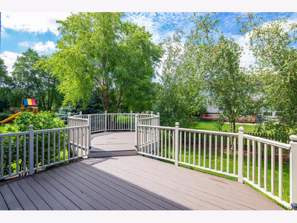
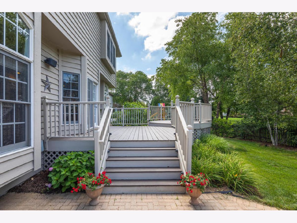
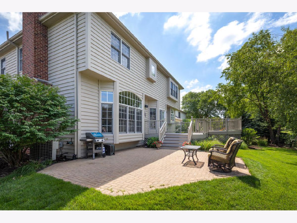
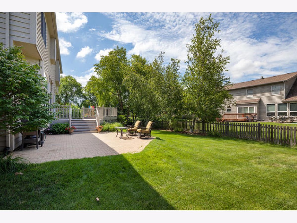
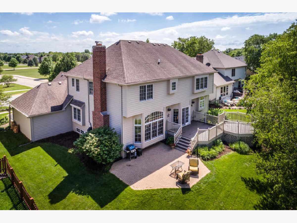
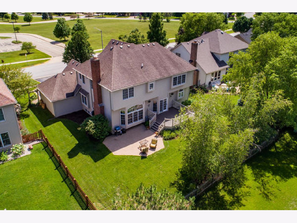
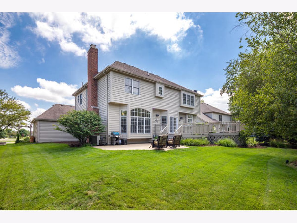
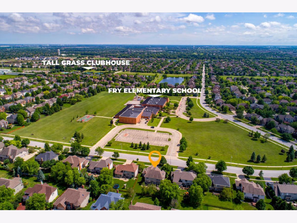
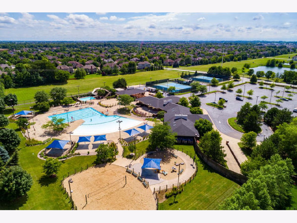
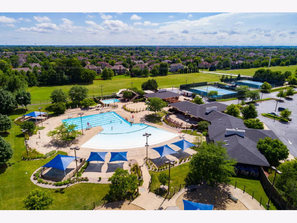
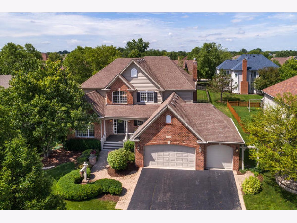
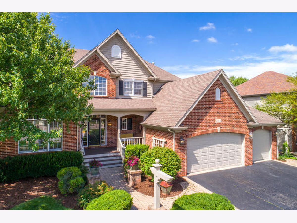
Room Specifics
Total Bedrooms: 4
Bedrooms Above Ground: 4
Bedrooms Below Ground: 0
Dimensions: —
Floor Type: Carpet
Dimensions: —
Floor Type: Carpet
Dimensions: —
Floor Type: Carpet
Full Bathrooms: 5
Bathroom Amenities: Separate Shower,Double Sink,Soaking Tub
Bathroom in Basement: 1
Rooms: Office,Breakfast Room,Media Room,Recreation Room,Mud Room,Den
Basement Description: Finished
Other Specifics
| 3 | |
| Concrete Perimeter | |
| Asphalt | |
| Deck, Porch, Brick Paver Patio, Storms/Screens | |
| Landscaped,Mature Trees | |
| 79X128 | |
| Unfinished | |
| Full | |
| Vaulted/Cathedral Ceilings, Skylight(s), Bar-Wet, Hardwood Floors, First Floor Laundry, Walk-In Closet(s) | |
| Microwave, Dishwasher, Refrigerator, Washer, Dryer, Disposal, Stainless Steel Appliance(s), Cooktop, Built-In Oven | |
| Not in DB | |
| Clubhouse, Park, Pool, Tennis Court(s), Curbs, Sidewalks | |
| — | |
| — | |
| Wood Burning, Gas Log, Gas Starter |
Tax History
| Year | Property Taxes |
|---|---|
| 2007 | $11,324 |
| 2014 | $13,753 |
| 2020 | $13,528 |
Contact Agent
Nearby Similar Homes
Nearby Sold Comparables
Contact Agent
Listing Provided By
john greene, Realtor








