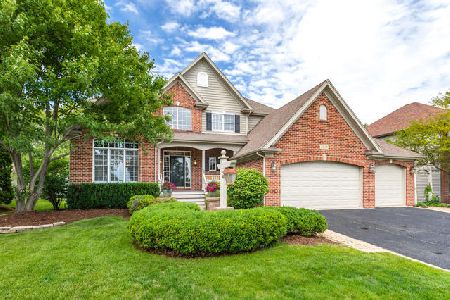3623 Grassmere Road, Naperville, Illinois 60564
$640,000
|
Sold
|
|
| Status: | Closed |
| Sqft: | 2,953 |
| Cost/Sqft: | $217 |
| Beds: | 4 |
| Baths: | 4 |
| Year Built: | 2000 |
| Property Taxes: | $12,730 |
| Days On Market: | 1643 |
| Lot Size: | 0,25 |
Description
Stunning executive home in coveted Tall Grass subdivision. Prepare to be impressed! Inviting two story foyer w/ new lighting, & upgraded staircase. New HARDWOOD FLOORS throughout most of main floor, stairs, & upstairs landing. On trend newer light fixtures, paint colors, extensive molding & trim work throughout. Elegant LR w/ decorative crown molding. DR w/ wainscoting, tray ceiling, elegant bay window & updated lighting. Spectacular kitchen w/ QUARTZ counters, center island, SS appliances including a double oven & separate cooktop, white hexagon tile backsplash, recessed lighting & updated pendant lighting. FR w/ deep tray ceiling & white built-ins flanking the fireplace. Convenient 1st flr office with board & batten wainscoting. Dream 1st flr laundry room w/ white cabinetry, quartz counters, & gorgeous new flooring. Mudroom w/ CUSTOM BUILT-INS & storage. Powder room remodel w/ hexagon tile flooring, board & batten wainscoting, & updated vanity. Second floor landing w/ tray ceiling detail & space for a cozy reading nook, etc. Spacious primary bedroom w/ tray ceiling, expansive closet, dressing area/make up vanity, & large primary bathroom w/ dual sinks, separate tub & sower. Three add'l bedrooms on the 2nd flr & hall bath w/ dual sinks & shower/tub combo. Finished bsmt w/ bonus room, full bathroom, bar, rec area, & storage. Fantastic backyard w/ brand new large STAMPED CONCRETE PATIO (2021) w/ bar & beverage fridge, newly installed gas line for grill, & fence. Several SMART HOME features incl: Ring doorbell, Nest thermostat, some Google/Alexa switches & Philips Hue bulbs on 1st floor, & Chamberlain bluetooth garage openers. NEW FRONT DOOR (2020), NEW ROOF (2020), NEW DUAL PANE WINDOWS all but Palladium window & primary bathroom (2021), NEW FURNACE (2017). Tall Grass is an active community featuring a pool, clubhouse, tennis, & more. Highly acclaimed DISTRICT 204 schools! Award winning Fry Elementary & Scullen Middle School located within the subdivision.
Property Specifics
| Single Family | |
| — | |
| — | |
| 2000 | |
| Full | |
| — | |
| No | |
| 0.25 |
| Will | |
| Tall Grass | |
| 709 / Annual | |
| Clubhouse,Pool | |
| Lake Michigan | |
| Public Sewer | |
| 11164444 | |
| 0701091080180000 |
Nearby Schools
| NAME: | DISTRICT: | DISTANCE: | |
|---|---|---|---|
|
Grade School
Fry Elementary School |
204 | — | |
|
Middle School
Scullen Middle School |
204 | Not in DB | |
|
High School
Waubonsie Valley High School |
204 | Not in DB | |
Property History
| DATE: | EVENT: | PRICE: | SOURCE: |
|---|---|---|---|
| 12 Jan, 2017 | Sold | $450,000 | MRED MLS |
| 16 Nov, 2016 | Under contract | $457,900 | MRED MLS |
| 2 Nov, 2016 | Listed for sale | $457,900 | MRED MLS |
| 25 Aug, 2021 | Sold | $640,000 | MRED MLS |
| 25 Jul, 2021 | Under contract | $639,900 | MRED MLS |
| 22 Jul, 2021 | Listed for sale | $639,900 | MRED MLS |








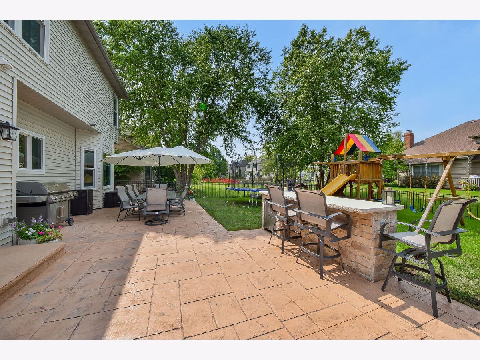




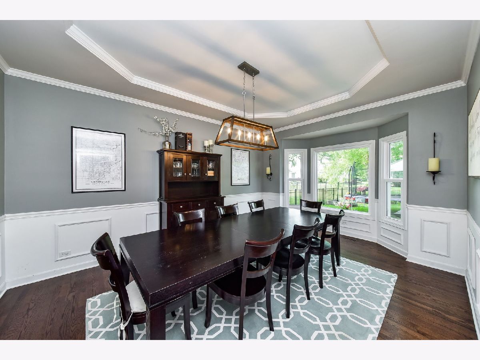

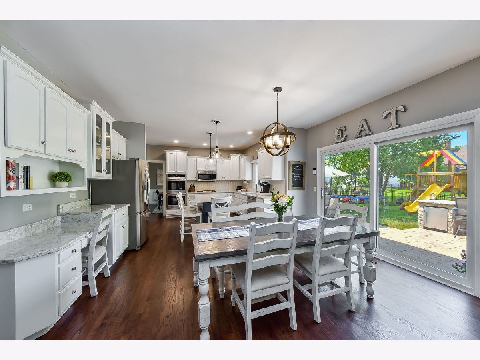

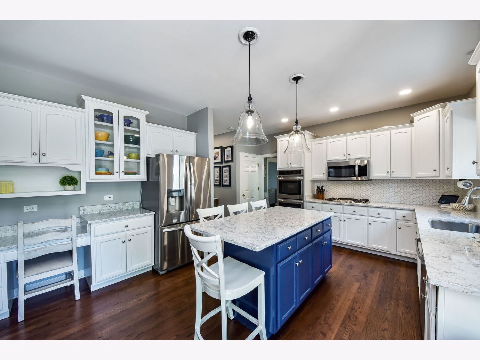

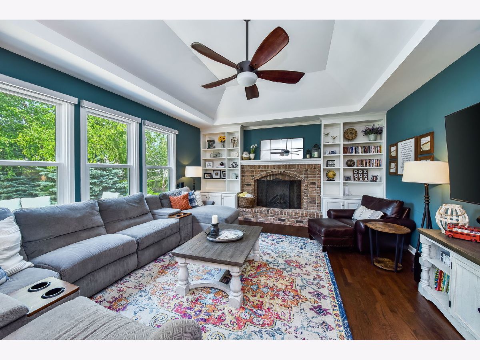

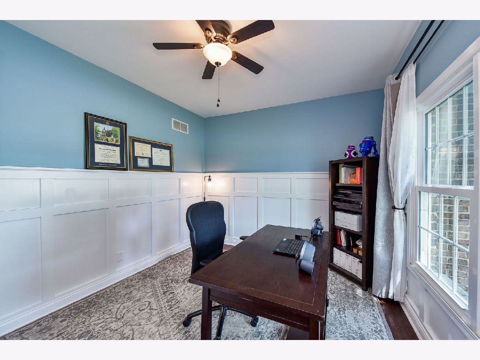

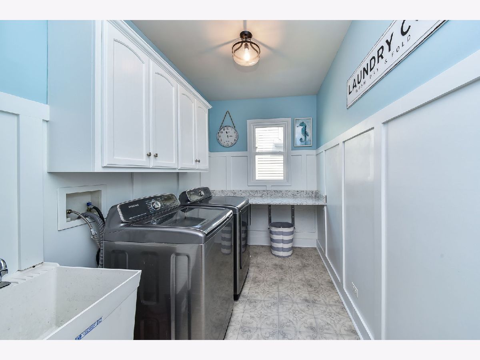
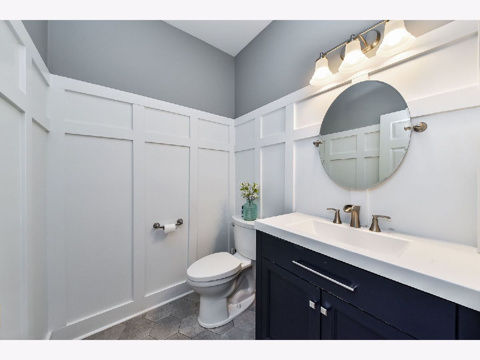
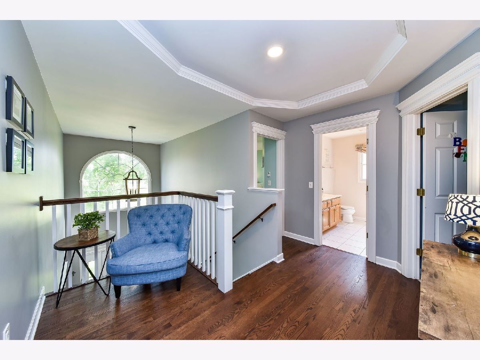
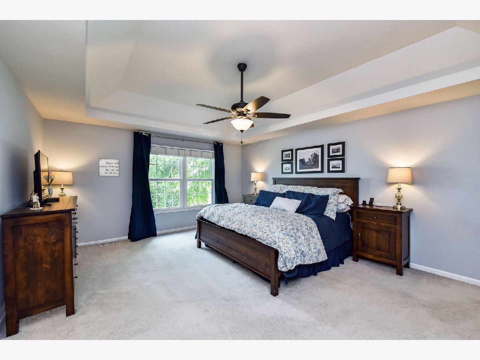

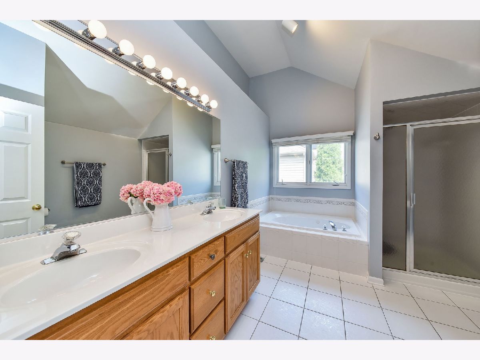
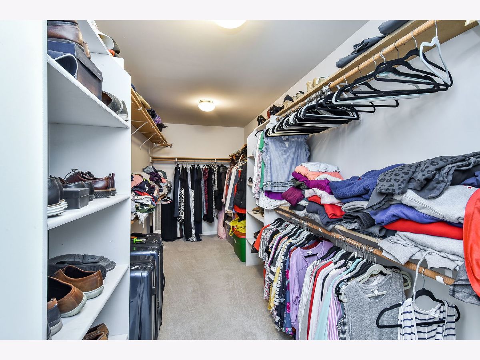

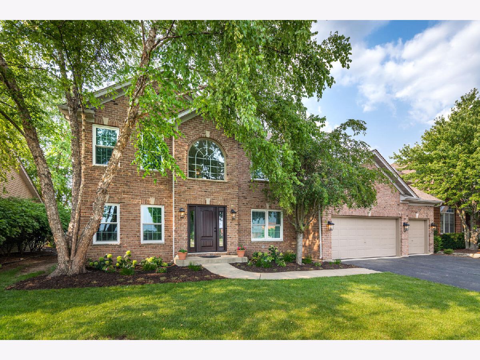
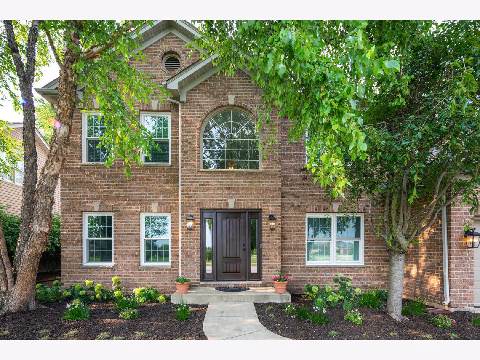
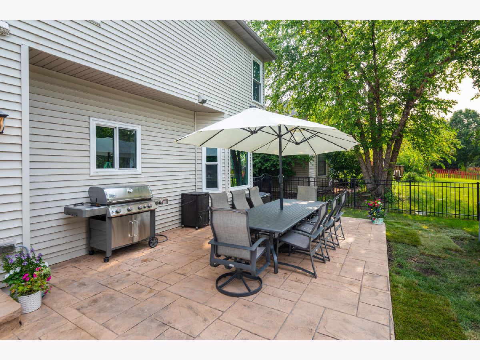

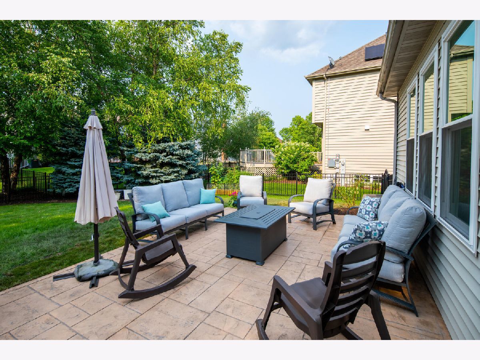
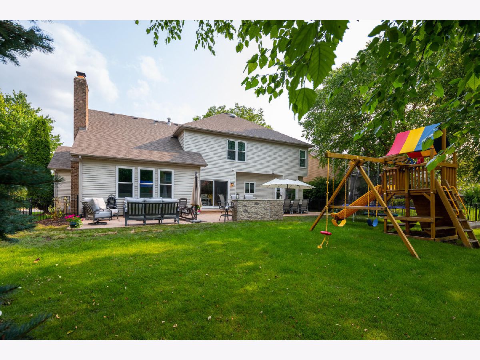
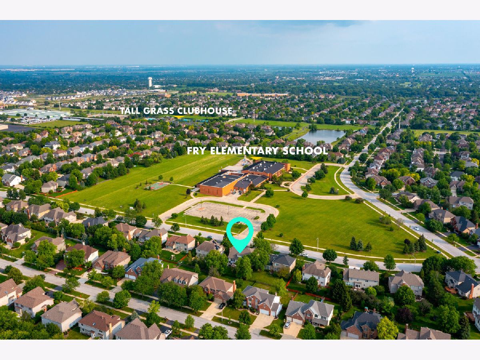
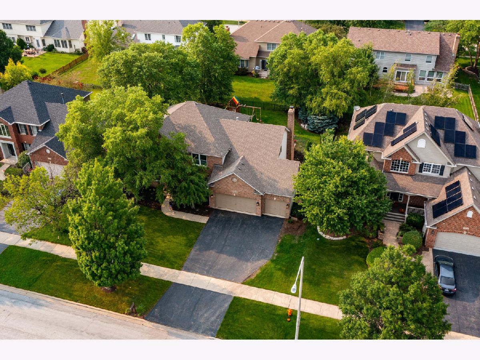
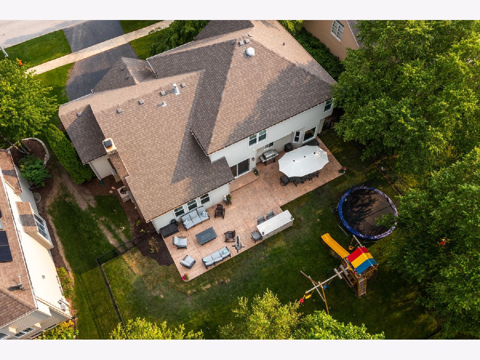

Room Specifics
Total Bedrooms: 4
Bedrooms Above Ground: 4
Bedrooms Below Ground: 0
Dimensions: —
Floor Type: Carpet
Dimensions: —
Floor Type: Carpet
Dimensions: —
Floor Type: Carpet
Full Bathrooms: 4
Bathroom Amenities: —
Bathroom in Basement: 1
Rooms: Foyer,Office,Eating Area,Pantry,Mud Room,Loft,Walk In Closet,Recreation Room,Bonus Room
Basement Description: Finished
Other Specifics
| 3 | |
| Concrete Perimeter | |
| Asphalt | |
| Brick Paver Patio | |
| — | |
| 128X79X127X79 | |
| — | |
| Full | |
| Hardwood Floors, First Floor Laundry, Built-in Features | |
| Double Oven, Microwave, Dishwasher, Refrigerator, Washer, Dryer, Disposal, Stainless Steel Appliance(s), Cooktop, Gas Cooktop | |
| Not in DB | |
| — | |
| — | |
| — | |
| — |
Tax History
| Year | Property Taxes |
|---|---|
| 2017 | $12,888 |
| 2021 | $12,730 |
Contact Agent
Nearby Similar Homes
Nearby Sold Comparables
Contact Agent
Listing Provided By
john greene, Realtor








