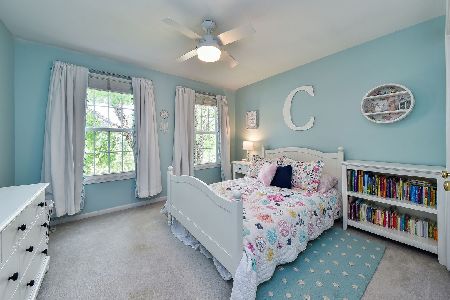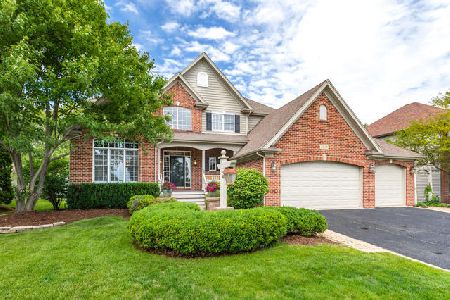3623 Grassmere Road, Naperville, Illinois 60564
$450,000
|
Sold
|
|
| Status: | Closed |
| Sqft: | 2,958 |
| Cost/Sqft: | $155 |
| Beds: | 4 |
| Baths: | 4 |
| Year Built: | 2000 |
| Property Taxes: | $12,888 |
| Days On Market: | 3366 |
| Lot Size: | 0,25 |
Description
The moment you drive up you notice the great curb appeal of the home. The entry foyer is welcoming to you and your guests. You notice the home's open floor plan, architecturally pleasing upgrades like trey ceilings in the dining room, family room and master bedroom, dining room bump out, and living room crown molding. New SS appliances. Large windows allow plenty of natural sunlight. Family room gas log fireplace adds to the focal point of the room along with the built-in shelves. 1st floor office. Large bedroom sizes and walk-in closets in master and 2nd bedroom. Finished basement adds over 1,000 sf of living space to the home. Plus a full bath gives you all sorts of possibilities for living arrangements. The large back yard and deck are great for entertaining. Walk to award winning Fry elementary and Scullen middle school. NPVL SD 204.
Property Specifics
| Single Family | |
| — | |
| — | |
| 2000 | |
| Full | |
| — | |
| No | |
| 0.25 |
| Will | |
| Tall Grass | |
| 625 / Annual | |
| Insurance | |
| Lake Michigan | |
| Public Sewer | |
| 09380364 | |
| 0701091080180000 |
Nearby Schools
| NAME: | DISTRICT: | DISTANCE: | |
|---|---|---|---|
|
Grade School
Fry Elementary School |
204 | — | |
|
Middle School
Scullen Middle School |
204 | Not in DB | |
|
High School
Waubonsie Valley High School |
204 | Not in DB | |
Property History
| DATE: | EVENT: | PRICE: | SOURCE: |
|---|---|---|---|
| 12 Jan, 2017 | Sold | $450,000 | MRED MLS |
| 16 Nov, 2016 | Under contract | $457,900 | MRED MLS |
| 2 Nov, 2016 | Listed for sale | $457,900 | MRED MLS |
| 25 Aug, 2021 | Sold | $640,000 | MRED MLS |
| 25 Jul, 2021 | Under contract | $639,900 | MRED MLS |
| 22 Jul, 2021 | Listed for sale | $639,900 | MRED MLS |
Room Specifics
Total Bedrooms: 4
Bedrooms Above Ground: 4
Bedrooms Below Ground: 0
Dimensions: —
Floor Type: Carpet
Dimensions: —
Floor Type: Carpet
Dimensions: —
Floor Type: Carpet
Full Bathrooms: 4
Bathroom Amenities: Separate Shower,Double Sink
Bathroom in Basement: 1
Rooms: Eating Area,Office,Recreation Room
Basement Description: Finished
Other Specifics
| 3 | |
| — | |
| — | |
| Deck | |
| — | |
| 79X128X79X127 | |
| — | |
| Full | |
| Vaulted/Cathedral Ceilings, Skylight(s), Hardwood Floors, First Floor Laundry | |
| Double Oven, Microwave, Dishwasher, Refrigerator | |
| Not in DB | |
| Clubhouse, Pool, Tennis Courts | |
| — | |
| — | |
| Gas Log, Gas Starter |
Tax History
| Year | Property Taxes |
|---|---|
| 2017 | $12,888 |
| 2021 | $12,730 |
Contact Agent
Nearby Similar Homes
Nearby Sold Comparables
Contact Agent
Listing Provided By
Baird & Warner











