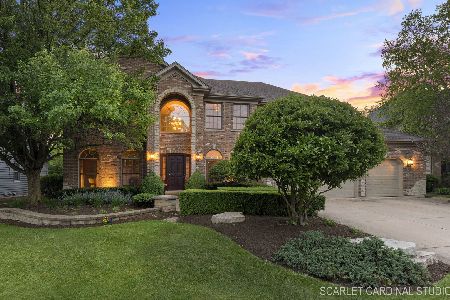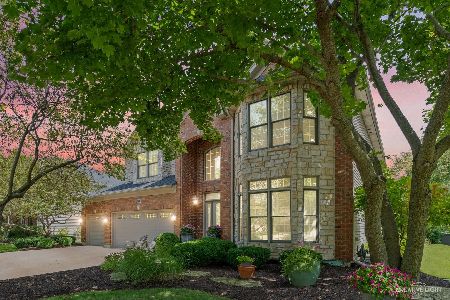3619 Kestral Drive, Naperville, Illinois 60564
$800,000
|
Sold
|
|
| Status: | Closed |
| Sqft: | 4,359 |
| Cost/Sqft: | $179 |
| Beds: | 4 |
| Baths: | 5 |
| Year Built: | 2008 |
| Property Taxes: | $14,037 |
| Days On Market: | 1740 |
| Lot Size: | 0,24 |
Description
DJK CUSTOM HOMES impressive quality build, 1 owner, meticulously maintained, quiet interior street with park/pond/walking path at end of block. One of Tall Grass' NICEST STREETS! Entertainer's dream with over 4300 sq feet plus gorgeous, finished basement (wet bar, Brakur cabinetry, granite, bathroom, bedroom area, recreation and tv area). Large 1st floor home office with adjacent full bath, sunroom, 2nd floor media room, laundry area, Zoom/study room and 4 CAR TANDEM GARAGE. Open floor plan with distressed beams & woodwork, iron spindle accents, wine storage built-in and upgraded doors & trim. UPDATED KITCHEN with maple cabinetry, marble island and backsplash. Loads of counter space, cabinet storage and walk-in pantry. Stainless steel appliances, double oven, 48in built-in refrigerator. Hardwood on 1st floor with NEW CARPET in family room and basement. 9-foot ceilings; 10-foot family room ceiling. 4 large bedrooms with walk-in closets and volume ceilings. Master bath with dual vanities, jetted tub, oversized shower with body sprays. Dual zoned HVAC, 2 water heaters, humidifier, sprinkler system, upgraded Hurd casement windows, wood burning fireplace, wired internet/cable throughout. BEAUTIFUL BLUESTONE PATIO WITH GAS BUILT-IN GRILL, FIREPIT AND PERGOLA. New garage doors, fenced yard and front porch/seating area. Walk to Fry and Scullen schools, pool/clubhouse/tennis courts. This beauty won't last long! MLS #11069659
Property Specifics
| Single Family | |
| — | |
| Traditional | |
| 2008 | |
| Full | |
| DJK KARSON II | |
| No | |
| 0.24 |
| Will | |
| Tall Grass | |
| 750 / Annual | |
| Clubhouse,Pool | |
| Lake Michigan | |
| Public Sewer | |
| 11069659 | |
| 0701094020120000 |
Nearby Schools
| NAME: | DISTRICT: | DISTANCE: | |
|---|---|---|---|
|
Grade School
Fry Elementary School |
204 | — | |
|
Middle School
Scullen Middle School |
204 | Not in DB | |
|
High School
Waubonsie Valley High School |
204 | Not in DB | |
Property History
| DATE: | EVENT: | PRICE: | SOURCE: |
|---|---|---|---|
| 16 Jun, 2021 | Sold | $800,000 | MRED MLS |
| 1 May, 2021 | Under contract | $779,000 | MRED MLS |
| 29 Apr, 2021 | Listed for sale | $779,000 | MRED MLS |
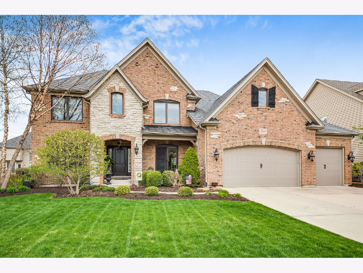
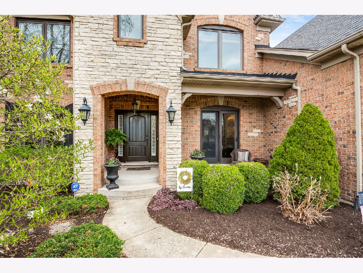
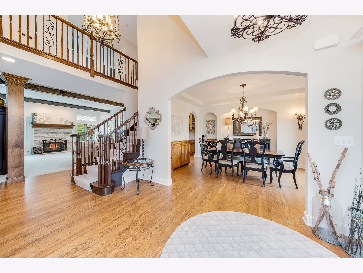
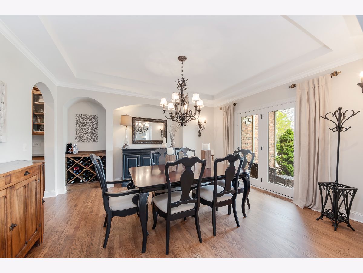
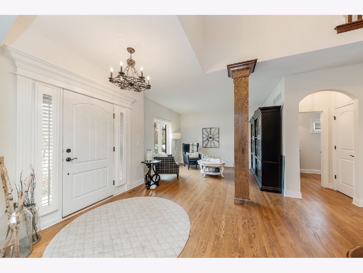
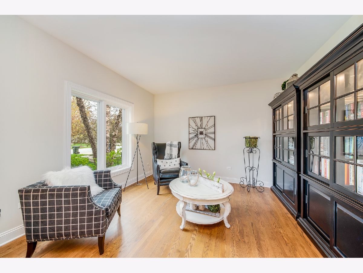
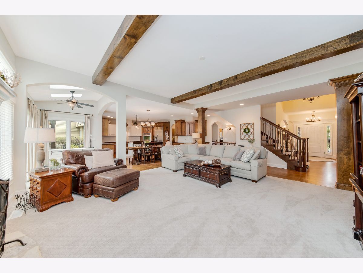
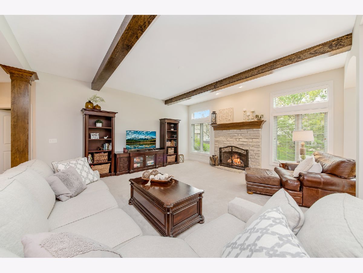
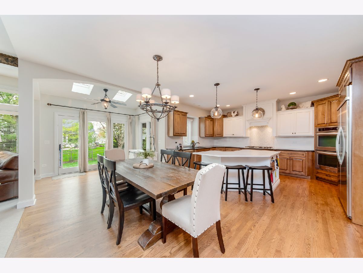
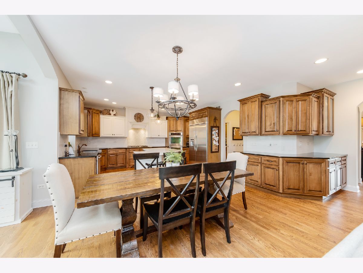
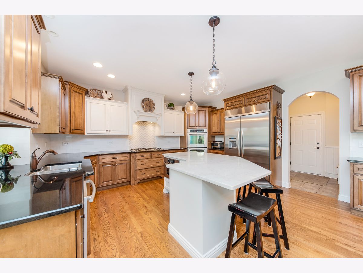
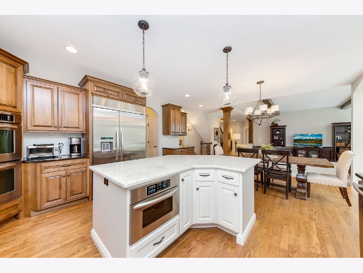
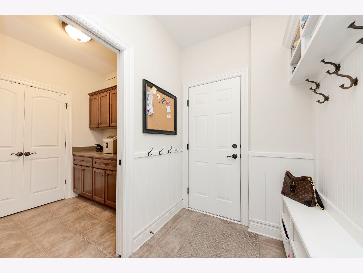
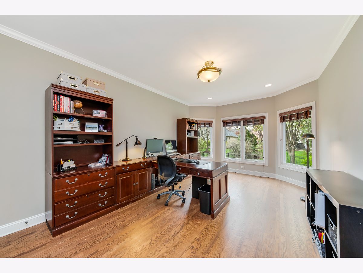
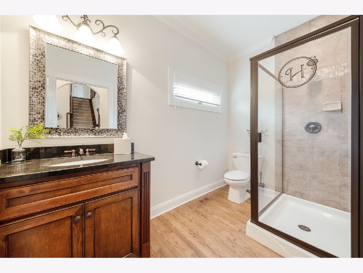
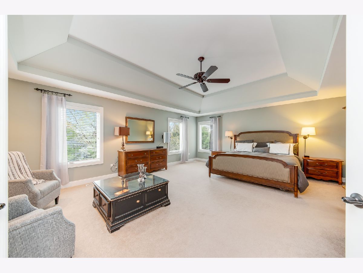
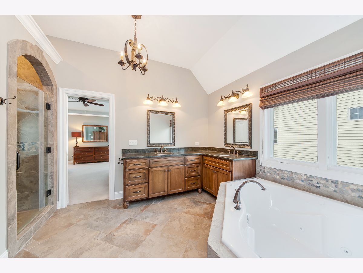
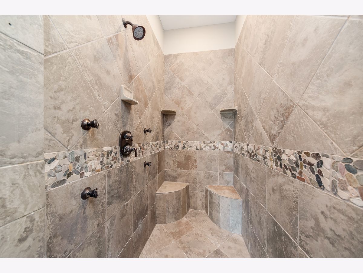
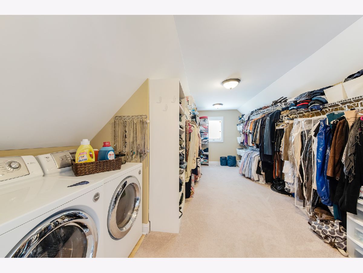
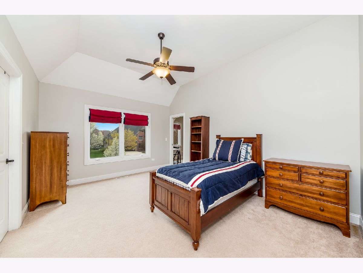
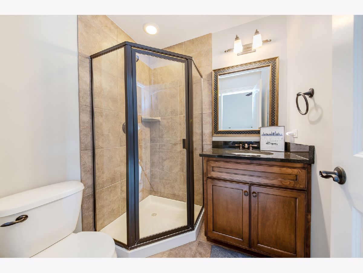
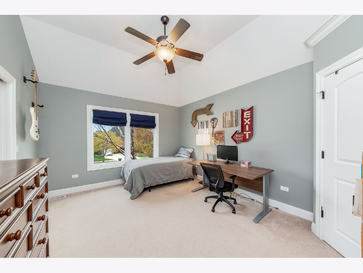
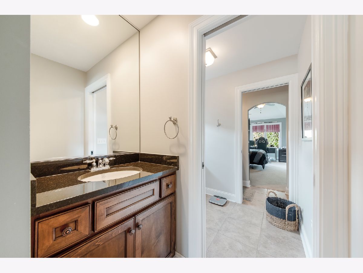
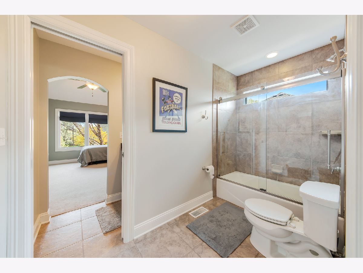
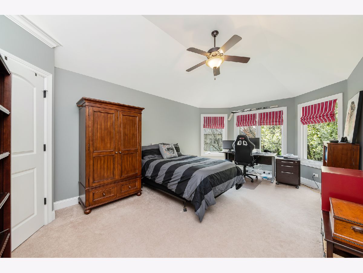
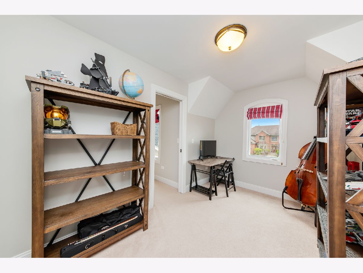
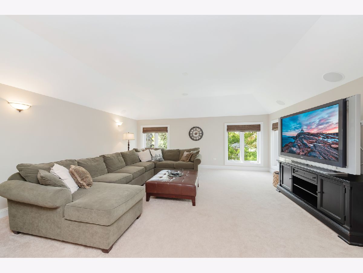
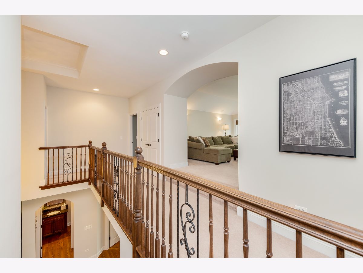
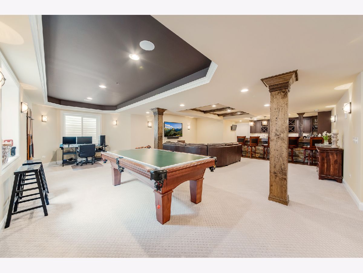
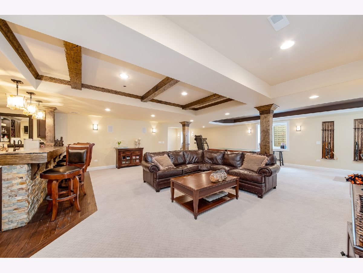
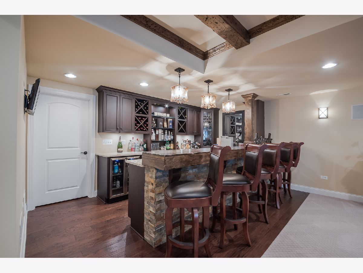
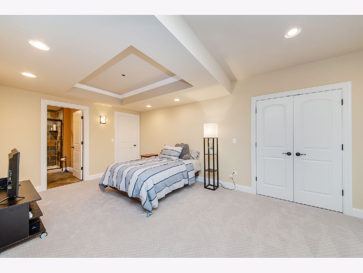
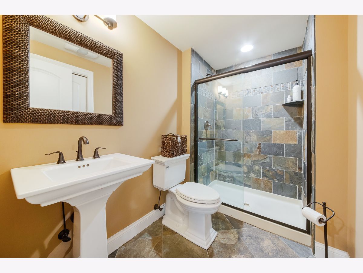
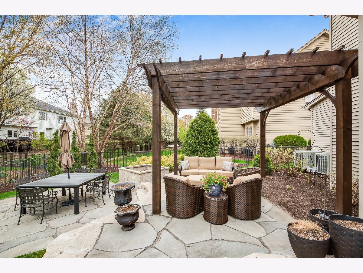
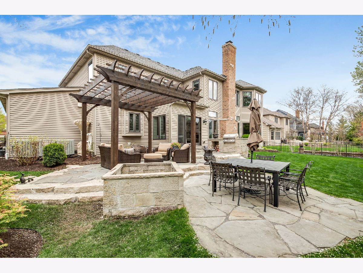
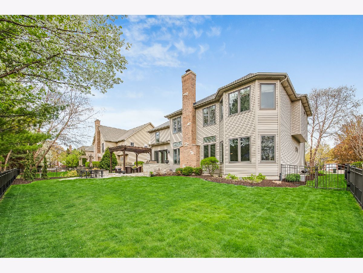
Room Specifics
Total Bedrooms: 4
Bedrooms Above Ground: 4
Bedrooms Below Ground: 0
Dimensions: —
Floor Type: Carpet
Dimensions: —
Floor Type: Carpet
Dimensions: —
Floor Type: Carpet
Full Bathrooms: 5
Bathroom Amenities: Whirlpool,Separate Shower,Double Sink,Full Body Spray Shower
Bathroom in Basement: 1
Rooms: Den,Media Room,Sun Room,Office
Basement Description: Partially Finished,Egress Window
Other Specifics
| 4 | |
| Concrete Perimeter | |
| Concrete | |
| Patio, Porch, Storms/Screens, Outdoor Grill, Fire Pit | |
| Fenced Yard | |
| 83X125 | |
| Unfinished | |
| Full | |
| Vaulted/Cathedral Ceilings, Skylight(s), Bar-Wet, Hardwood Floors, Second Floor Laundry, First Floor Full Bath, Walk-In Closet(s) | |
| Double Oven, Microwave, Dishwasher, High End Refrigerator, Washer, Dryer, Disposal, Stainless Steel Appliance(s) | |
| Not in DB | |
| Clubhouse, Park, Pool, Tennis Court(s), Sidewalks, Street Lights | |
| — | |
| — | |
| Wood Burning, Gas Starter, Includes Accessories |
Tax History
| Year | Property Taxes |
|---|---|
| 2021 | $14,037 |
Contact Agent
Nearby Similar Homes
Nearby Sold Comparables
Contact Agent
Listing Provided By
Metro Realty Inc.








