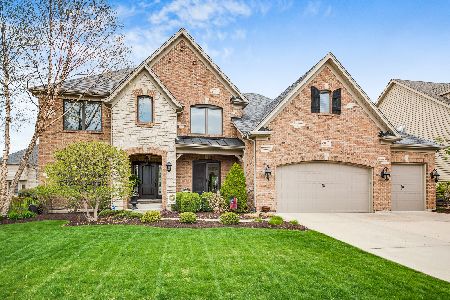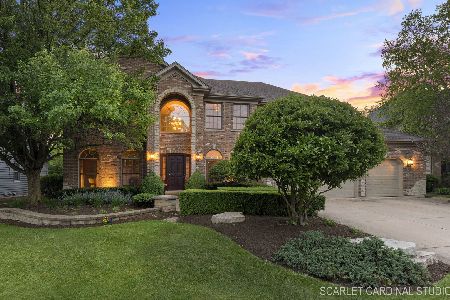3615 Kestral Drive, Naperville, Illinois 60564
$675,000
|
Sold
|
|
| Status: | Closed |
| Sqft: | 3,983 |
| Cost/Sqft: | $176 |
| Beds: | 4 |
| Baths: | 5 |
| Year Built: | 2004 |
| Property Taxes: | $14,951 |
| Days On Market: | 4697 |
| Lot Size: | 0,00 |
Description
High expectations? Look no further..Fessler quality built home w/ fabulous floor plan on one of BEST streets in Naperville's Tall Grass. Luxury is all in details & this home has it all! Brick/stone exterior, iron spindles, Braz.cherry HW, designer cabinetry, amazing outdoor kitchen w/ Viking grill & granite, vaulted ceilings in bedrooms, stone fireplace, extensive wood work, list goes on & on.... This home is a gem!
Property Specifics
| Single Family | |
| — | |
| — | |
| 2004 | |
| — | |
| FESSLER | |
| No | |
| 0 |
| Will | |
| Tall Grass | |
| 570 / Annual | |
| — | |
| — | |
| — | |
| 08299157 | |
| 0701094020110000 |
Nearby Schools
| NAME: | DISTRICT: | DISTANCE: | |
|---|---|---|---|
|
Grade School
Fry Elementary School |
204 | — | |
|
Middle School
Scullen Middle School |
204 | Not in DB | |
|
High School
Waubonsie Valley High School |
204 | Not in DB | |
Property History
| DATE: | EVENT: | PRICE: | SOURCE: |
|---|---|---|---|
| 31 May, 2013 | Sold | $675,000 | MRED MLS |
| 26 Mar, 2013 | Under contract | $699,900 | MRED MLS |
| 24 Mar, 2013 | Listed for sale | $699,900 | MRED MLS |
Room Specifics
Total Bedrooms: 5
Bedrooms Above Ground: 4
Bedrooms Below Ground: 1
Dimensions: —
Floor Type: —
Dimensions: —
Floor Type: —
Dimensions: —
Floor Type: —
Dimensions: —
Floor Type: —
Full Bathrooms: 5
Bathroom Amenities: Whirlpool,Separate Shower,Double Sink
Bathroom in Basement: 1
Rooms: —
Basement Description: —
Other Specifics
| 3 | |
| — | |
| — | |
| — | |
| — | |
| 83 X 125 | |
| Unfinished | |
| — | |
| — | |
| — | |
| Not in DB | |
| — | |
| — | |
| — | |
| — |
Tax History
| Year | Property Taxes |
|---|---|
| 2013 | $14,951 |
Contact Agent
Nearby Similar Homes
Nearby Sold Comparables
Contact Agent
Listing Provided By
Baird & Warner











