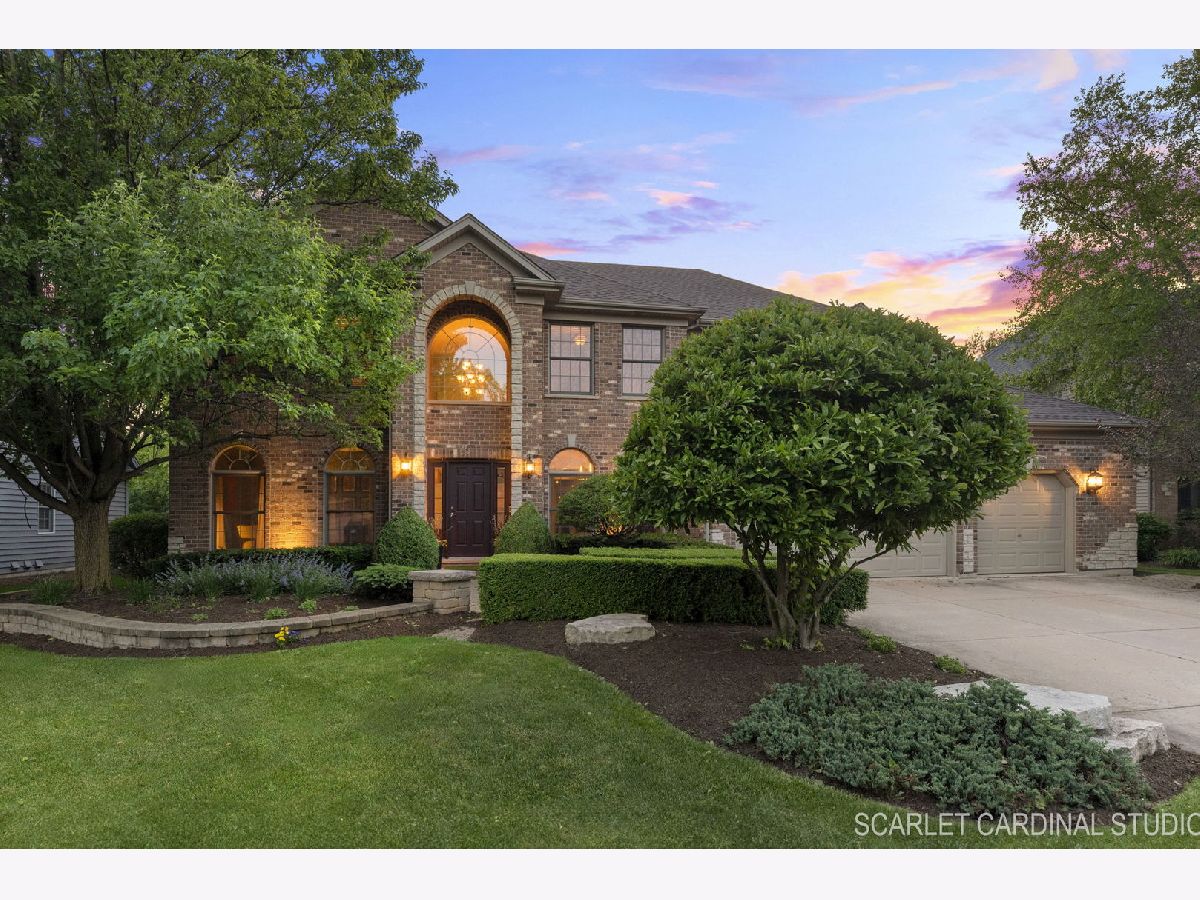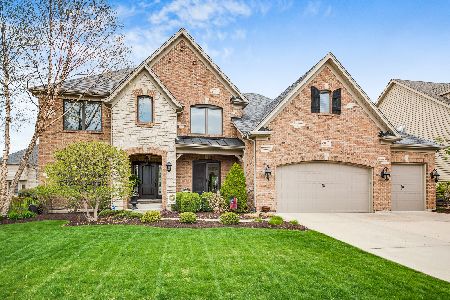3623 Kestral Drive, Naperville, Illinois 60564
$967,500
|
Sold
|
|
| Status: | Closed |
| Sqft: | 3,834 |
| Cost/Sqft: | $250 |
| Beds: | 5 |
| Baths: | 5 |
| Year Built: | 2004 |
| Property Taxes: | $16,510 |
| Days On Market: | 599 |
| Lot Size: | 0,23 |
Description
Welcome to this stunning 6 bed, 5 bath home with over 5,000 square feet of total living space in the desirable Tall Grass subdivision. As you enter, you are greeted by a magnificent 2-story foyer with an exposed oak staircase, all bathed in natural light from a grand Palladian window. The formal living room features recessed lighting, Palladian windows, and pediments in the entryway. Adjacent to the living room, the dining room boasts hardwood flooring, crown molding, a tray ceiling, and an updated chandelier, ensuring a sophisticated dining experience. The expanded gourmet kitchen is a chef's paradise, featuring an expansive granite-topped island, cherry-stained maple cabinets, under-cabinet lighting, a custom tile backsplash, and top-of-the-line stainless steel appliances, and an enormous walk-in pantry area. The adjacent eating area, with its French door and extended transom window, offers seamless access to the backyard. The spacious family room is highlighted by a masonry fireplace, built-in bookshelves, and a bay window with plantation blinds, creating a cozy yet elegant setting. The first-floor laundry room is both practical and stylish, equipped with maple cabinets, a sink, and dual access doors to the garage. Additionally, the main level includes a versatile bedroom/den with hardwood floors and an adjacent full bath featuring an oversized maple vanity with standing shower. Upstairs, the primary suite serves as a luxurious retreat, complete with a tray ceiling, a spacious dual entry walk-in closet, and an en suite bathroom featuring an oversized walk-in shower, a jetted tub, and dual vanity. Three additional bedrooms provide ample closet space and bathroom access, with one featuring an en suite full bath and the other a shared bathroom. Tinted windows throughout the main and upper levels provide comfort during every season. The extensively finished basement is a versatile space designed for both relaxation and entertainment. Enjoy the custom wet bar with a granite top, relax by the fireplace, or entertain in the expansive recreation room. Additional basement features include an exercise area with an adorable "hideout" under the stairs, a craft/bonus room with a sink, dishwasher, fridge, and freezer, a sixth bedroom with a large closet, and a full bath with a steam shower and custom vanity. This home also boasts a central vacuum system, sound system with speakers in nearly every room, some ADA-compliant features throughout, and a 4-car tandem heated garage. Outside, the fenced-in backyard features a paver patio with a granite-top island area with seating, surrounded by mature trees for added privacy. Tall Grass offers numerous amenities, including a clubhouse, tennis courts, and a large pool with zero entry, ideal for all ages. In addition, the home is also 3 lots north of the neighborhood Rollingridge Park. The home is also located within the acclaimed Naperville School District 204, within very close proximity to both the elementary school and middle school just moments away. Enjoy the nearby shopping and dining options on Route 59. This exceptional home checks all the boxes!
Property Specifics
| Single Family | |
| — | |
| — | |
| 2004 | |
| — | |
| — | |
| No | |
| 0.23 |
| Will | |
| Tall Grass | |
| 779 / Annual | |
| — | |
| — | |
| — | |
| 12061189 | |
| 0701094020130000 |
Nearby Schools
| NAME: | DISTRICT: | DISTANCE: | |
|---|---|---|---|
|
Grade School
Fry Elementary School |
204 | — | |
|
Middle School
Scullen Middle School |
204 | Not in DB | |
|
High School
Waubonsie Valley High School |
204 | Not in DB | |
Property History
| DATE: | EVENT: | PRICE: | SOURCE: |
|---|---|---|---|
| 26 Jul, 2024 | Sold | $967,500 | MRED MLS |
| 17 Jun, 2024 | Under contract | $960,000 | MRED MLS |
| 13 Jun, 2024 | Listed for sale | $960,000 | MRED MLS |




















































Room Specifics
Total Bedrooms: 6
Bedrooms Above Ground: 5
Bedrooms Below Ground: 1
Dimensions: —
Floor Type: —
Dimensions: —
Floor Type: —
Dimensions: —
Floor Type: —
Dimensions: —
Floor Type: —
Dimensions: —
Floor Type: —
Full Bathrooms: 5
Bathroom Amenities: Whirlpool,Separate Shower,Steam Shower,Double Sink
Bathroom in Basement: 1
Rooms: —
Basement Description: Finished,Egress Window,Rec/Family Area,Storage Space
Other Specifics
| 4 | |
| — | |
| Concrete | |
| — | |
| — | |
| 80X123X82X123 | |
| Unfinished | |
| — | |
| — | |
| — | |
| Not in DB | |
| — | |
| — | |
| — | |
| — |
Tax History
| Year | Property Taxes |
|---|---|
| 2024 | $16,510 |
Contact Agent
Nearby Similar Homes
Nearby Sold Comparables
Contact Agent
Listing Provided By
Compass










