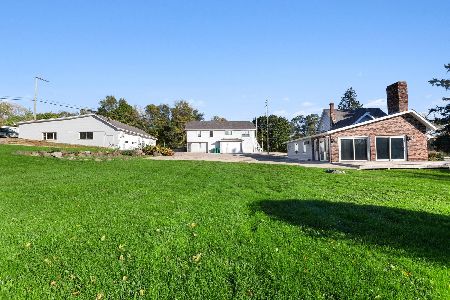3619 Riverside Drive, Johnsburg, Illinois 60051
$330,000
|
Sold
|
|
| Status: | Closed |
| Sqft: | 2,787 |
| Cost/Sqft: | $120 |
| Beds: | 4 |
| Baths: | 4 |
| Year Built: | 2003 |
| Property Taxes: | $9,504 |
| Days On Market: | 2245 |
| Lot Size: | 1,11 |
Description
Stunning Original Owner Custom Built Home in Prestigious Johnsburg Farms Estates! Truly a one of a kind with so many special features. Inlaid wood floors welcome you. Main floor den office, tiered ceiling dining room, fabulous great room with surround sound speakers. Dream kitchen has more storage than you can fill, an island to work on and windows to dream out of. Custom stone woodburning fireplace is awesome! Main floor decadent master suite. Tween space up, another perfect living setup on the lower level... and, let's talk about the dream garage set up! This home is a must see for space seeking homeowners. All just minutes from school, shopping and more! Come visit country living and enjoy Johnsburg at its finest!
Property Specifics
| Single Family | |
| — | |
| — | |
| 2003 | |
| Full | |
| ORIGINAL OWNER CUSTOM | |
| No | |
| 1.11 |
| Mc Henry | |
| Johnsburg Farm Estates | |
| 150 / Annual | |
| Other | |
| Private Well | |
| Septic-Private | |
| 10520106 | |
| 0914276013 |
Nearby Schools
| NAME: | DISTRICT: | DISTANCE: | |
|---|---|---|---|
|
Grade School
Ringwood School Primary Ctr |
12 | — | |
|
Middle School
Johnsburg Junior High School |
12 | Not in DB | |
|
High School
Johnsburg High School |
12 | Not in DB | |
|
Alternate Elementary School
Johnsburg Elementary School |
— | Not in DB | |
Property History
| DATE: | EVENT: | PRICE: | SOURCE: |
|---|---|---|---|
| 25 Oct, 2019 | Sold | $330,000 | MRED MLS |
| 22 Sep, 2019 | Under contract | $335,000 | MRED MLS |
| 16 Sep, 2019 | Listed for sale | $335,000 | MRED MLS |
Room Specifics
Total Bedrooms: 5
Bedrooms Above Ground: 4
Bedrooms Below Ground: 1
Dimensions: —
Floor Type: —
Dimensions: —
Floor Type: Carpet
Dimensions: —
Floor Type: Carpet
Dimensions: —
Floor Type: —
Full Bathrooms: 4
Bathroom Amenities: Whirlpool,Separate Shower
Bathroom in Basement: 1
Rooms: Office,Eating Area,Foyer,Walk In Closet,Bedroom 5
Basement Description: Finished
Other Specifics
| 4 | |
| Concrete Perimeter | |
| Asphalt | |
| Deck | |
| Irregular Lot,Landscaped | |
| 18X414X424X200 | |
| — | |
| Full | |
| Vaulted/Cathedral Ceilings, Bar-Wet, Hardwood Floors, First Floor Bedroom, First Floor Laundry, First Floor Full Bath | |
| Range, Microwave, Dishwasher, Refrigerator, Washer, Dryer | |
| Not in DB | |
| Street Paved | |
| — | |
| — | |
| Gas Starter |
Tax History
| Year | Property Taxes |
|---|---|
| 2019 | $9,504 |
Contact Agent
Nearby Similar Homes
Nearby Sold Comparables
Contact Agent
Listing Provided By
Coldwell Banker The Real Estate Group




